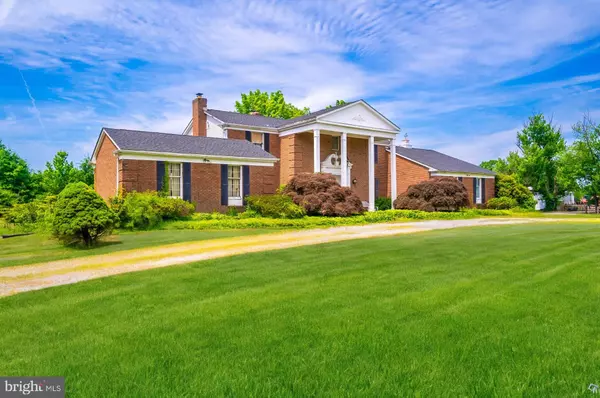$960,000
$1,100,000
12.7%For more information regarding the value of a property, please contact us for a free consultation.
4 Beds
4 Baths
3,658 SqFt
SOLD DATE : 08/23/2024
Key Details
Sold Price $960,000
Property Type Single Family Home
Sub Type Detached
Listing Status Sold
Purchase Type For Sale
Square Footage 3,658 sqft
Price per Sqft $262
Subdivision None Available
MLS Listing ID NJME2045270
Sold Date 08/23/24
Style Colonial
Bedrooms 4
Full Baths 2
Half Baths 2
HOA Y/N N
Abv Grd Liv Area 3,658
Originating Board BRIGHT
Year Built 1977
Annual Tax Amount $19,262
Tax Year 2023
Lot Size 2.950 Acres
Acres 2.95
Lot Dimensions 0.00 x 0.00
Property Description
The home is an Estate Sale and is being sold in As-Is Condition.
This majestic 3,658 sq ft colonial, sitting on a generous 2.95-acre property, offers endless possibilities for the discerning buyer. Whether you choose to restore it to its former glory or build your dream home, this estate is a rare opportunity not to be missed. The grand entrance is marked by a stately pillared portico, which opens into a magnificent two-story foyer with a sweeping staircase. The main level boasts three expansive reception rooms and an elegant dining room, all adorned with exquisite moldings, two fireplaces, and bespoke built-ins. A kitchen with breakfast area and sliding doors to the patio, two conveniently located powder rooms and a functional laundry room complete the main floor. Upstairs, the master bedroom complete with a dressing area, en-suite bath, and a private balcony offers serene views of the property. The upper floor also includes three additional spacious bedrooms and a full hallway bathroom. Outside, the patio overlooks the extensive grounds, presenting a picturesque setting for outdoor activities, gardening, or simply enjoying the tranquility of the expansive property. Don't miss your chance to own this remarkable home and create a masterpiece of your own.
Listing agent is a relative of the estate but has no financial interest.
Location
State NJ
County Mercer
Area Robbinsville Twp (21112)
Zoning RR
Rooms
Basement Full
Interior
Interior Features Breakfast Area, Built-Ins, Chair Railings, Crown Moldings, Curved Staircase, Formal/Separate Dining Room, Kitchen - Eat-In, Primary Bath(s), Recessed Lighting, Tub Shower, Wood Floors
Hot Water Electric
Heating Forced Air
Cooling Central A/C
Flooring Ceramic Tile, Wood
Fireplaces Number 2
Equipment Cooktop, Dishwasher, Dryer, Oven - Wall, Refrigerator, Washer
Fireplace Y
Appliance Cooktop, Dishwasher, Dryer, Oven - Wall, Refrigerator, Washer
Heat Source Oil
Laundry Main Floor
Exterior
Exterior Feature Patio(s), Balcony
Garage Garage - Side Entry
Garage Spaces 2.0
Water Access N
Roof Type Shingle
Accessibility None
Porch Patio(s), Balcony
Attached Garage 2
Total Parking Spaces 2
Garage Y
Building
Story 2
Foundation Concrete Perimeter
Sewer On Site Septic
Water Well
Architectural Style Colonial
Level or Stories 2
Additional Building Above Grade, Below Grade
Structure Type 2 Story Ceilings
New Construction N
Schools
School District Robbinsville Twp
Others
Senior Community No
Tax ID 12-00021-00007 012
Ownership Fee Simple
SqFt Source Assessor
Acceptable Financing Cash, Conventional
Listing Terms Cash, Conventional
Financing Cash,Conventional
Special Listing Condition Standard
Read Less Info
Want to know what your home might be worth? Contact us for a FREE valuation!

Our team is ready to help you sell your home for the highest possible price ASAP

Bought with Danielle Belly • Hutchinson Homes Real Estate
GET MORE INFORMATION

REALTOR® | License ID: 1111154







