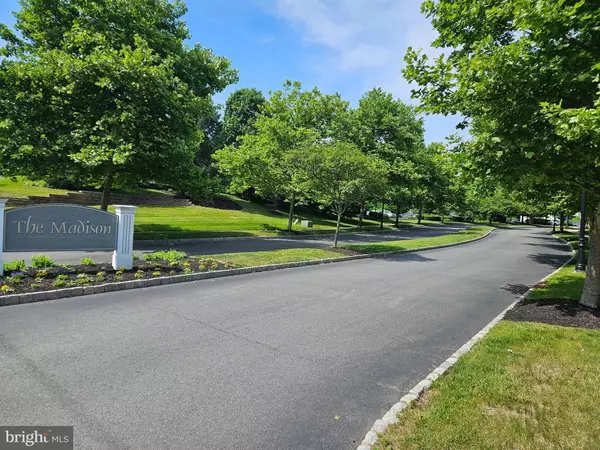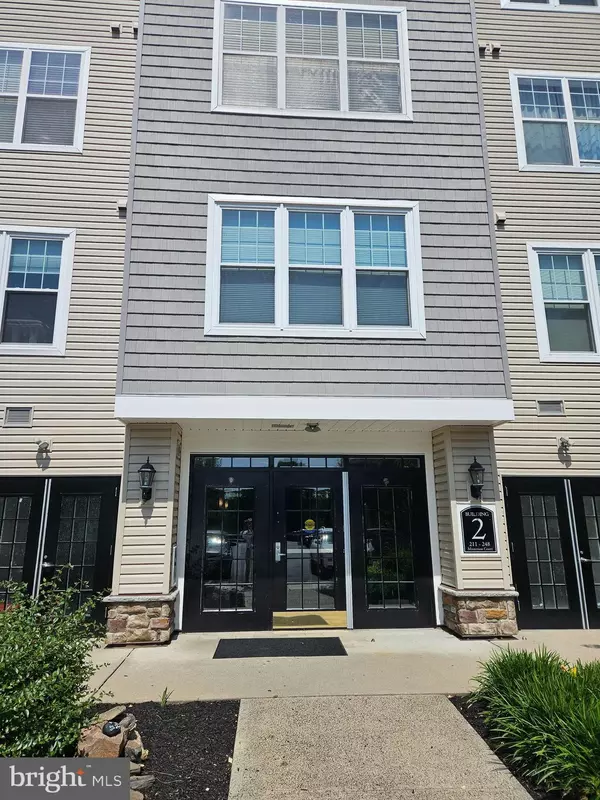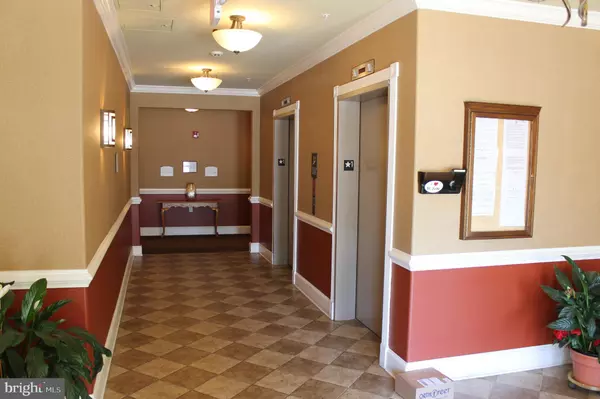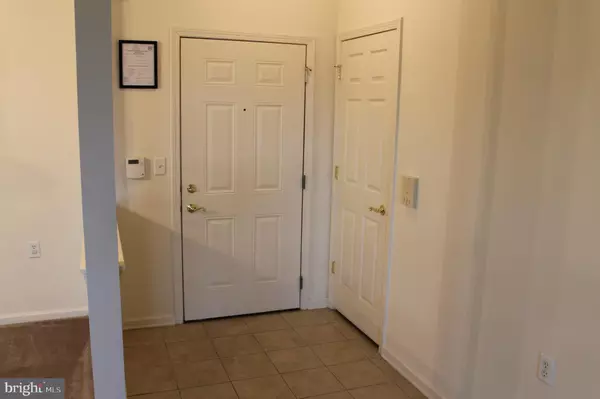$330,000
$330,000
For more information regarding the value of a property, please contact us for a free consultation.
2 Beds
2 Baths
1,419 SqFt
SOLD DATE : 08/22/2024
Key Details
Sold Price $330,000
Property Type Condo
Sub Type Condo/Co-op
Listing Status Sold
Purchase Type For Sale
Square Footage 1,419 sqft
Price per Sqft $232
Subdivision Madison
MLS Listing ID NJME2044396
Sold Date 08/22/24
Style Contemporary,Unit/Flat
Bedrooms 2
Full Baths 2
Condo Fees $405/mo
HOA Y/N N
Abv Grd Liv Area 1,419
Originating Board BRIGHT
Year Built 2006
Annual Tax Amount $6,107
Tax Year 2023
Lot Dimensions 0.00 x 0.00
Property Description
Welcome to the Madison! Large 2nd floor Briton Model with 2 bedrooms, 2 full bathrooms, a large living room, dining area and in-unit washer/dryer (upgraded in 2023). Additional recent upgrades include SS appliances DW/MW/Fridge/Oven 2022 ), newer HVAC system (2020), newer water heater (2020) and new windows (2020). Resident access via electronic door key fob into the hotel-like lobby, take the elevators to your secure home on the 2nd floor. As you enter, you are greeted by a large open living room with a corner gas fireplace. The kitchen boasts lots of cabinet space, a counter breakfast bar, newer SS appliances including microwave, dishwasher, refrigerator and gas stove. Off the living room you'll find a private balcony to view the manacured grounds of The Madison. The community clubhouse has an exercise area, meeting area, kitchen and a computer room available for your use. There's plenty of open parking with secure building entrance doors that can be opened electronically when your visitors buzz in through the intercom. Maintenance-free living with easy access to I-95, Trenton Mercer Airport, nearby trains, public parks, Capital Health hospital, and lots of shopping. Water and sewer is included in the association fee. Pets allowed with limits per association rules.
Location
State NJ
County Mercer
Area Ewing Twp (21102)
Zoning R-ME
Rooms
Main Level Bedrooms 2
Interior
Interior Features Elevator, Floor Plan - Open, Walk-in Closet(s), Intercom, Other
Hot Water Natural Gas
Heating Forced Air
Cooling Central A/C
Fireplaces Number 1
Fireplaces Type Gas/Propane
Equipment Built-In Microwave, Built-In Range, Dishwasher, Dryer, Intercom, Oven - Single, Oven/Range - Gas, Refrigerator, Stove, Water Heater
Furnishings No
Fireplace Y
Appliance Built-In Microwave, Built-In Range, Dishwasher, Dryer, Intercom, Oven - Single, Oven/Range - Gas, Refrigerator, Stove, Water Heater
Heat Source Natural Gas
Laundry Main Floor, Dryer In Unit, Washer In Unit
Exterior
Exterior Feature Balcony
Amenities Available Elevator, Exercise Room, Fitness Center, Meeting Room, Club House
Water Access N
Accessibility Elevator
Porch Balcony
Garage N
Building
Story 1
Unit Features Garden 1 - 4 Floors
Sewer Public Sewer
Water Public
Architectural Style Contemporary, Unit/Flat
Level or Stories 1
Additional Building Above Grade, Below Grade
New Construction N
Schools
School District Ewing Township Public Schools
Others
Pets Allowed Y
HOA Fee Include Common Area Maintenance,Ext Bldg Maint,Lawn Maintenance,Management,Sewer,Snow Removal,Water
Senior Community No
Tax ID 02-00225 02-00056-C0225
Ownership Condominium
Security Features Carbon Monoxide Detector(s),Intercom,Main Entrance Lock
Special Listing Condition Standard
Pets Allowed Number Limit, Size/Weight Restriction, Breed Restrictions
Read Less Info
Want to know what your home might be worth? Contact us for a FREE valuation!

Our team is ready to help you sell your home for the highest possible price ASAP

Bought with Heather Morley • BHHS Fox & Roach Hopewell Valley
GET MORE INFORMATION
REALTOR® | License ID: 1111154







