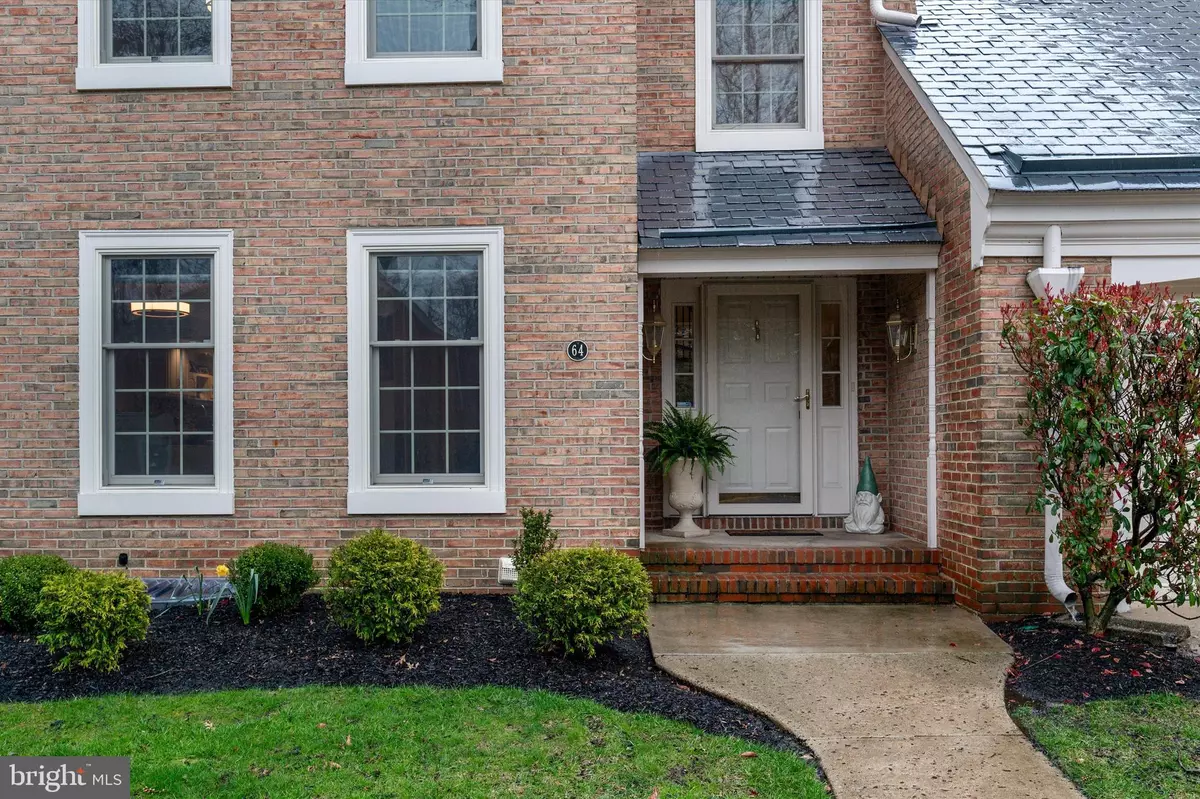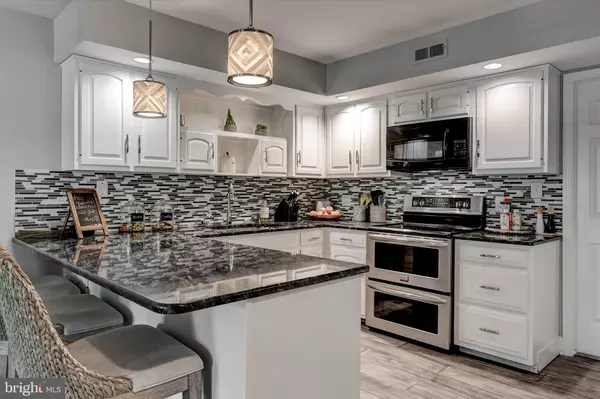$675,000
$675,000
For more information regarding the value of a property, please contact us for a free consultation.
3 Beds
3 Baths
2,656 SqFt
SOLD DATE : 08/16/2024
Key Details
Sold Price $675,000
Property Type Townhouse
Sub Type Interior Row/Townhouse
Listing Status Sold
Purchase Type For Sale
Square Footage 2,656 sqft
Price per Sqft $254
Subdivision Blason Woods
MLS Listing ID NJBL2065196
Sold Date 08/16/24
Style Contemporary
Bedrooms 3
Full Baths 2
Half Baths 1
HOA Fees $615/mo
HOA Y/N Y
Abv Grd Liv Area 2,656
Originating Board BRIGHT
Year Built 1983
Annual Tax Amount $9,958
Tax Year 2023
Lot Dimensions 0.00 x 0.00
Property Description
Seller will be paying one year HOA fee's in advance at closing for the Buyer! Exquisite Luxury Living with this Spectacular home nestled in Moorestown's sought after Blason Woods community. This property has undergone a remarkable transformation with over $200,000 invested in upgrades, ensuring unparalleled luxury and comfort! Unmatched Elegance awaits as you enter the impressive foyer where you're greeted with the curved staircase & an overview of whats to come! This home offers 3 bedrooms, 2.5 baths, a sprawling basement ready to accomodate your specific needs and a 1 car garage with a brand new epoxy floor. The newly renovated kitchen boasts stainless steel appliances, double oven, granite countertops, tile backsplash, ample cabinetry /counter space & gorgeous pendant lights. Every inch of this home has been freshly painted and offers new high end flooring thruout. Brand new HVAC in 2023, water heater in 2019 and all newer Andersen Windows with custom Hunter Douglas cordless blinds (motorized & remote controled downstairs and room darkening upstairs) Thoughtfully curated light fixtures and/or contemporary ceiling fans throughtout. Large living area complete with attached Butler's pantry w/wetbar and wine refrigerator are great for entertaining. The equally impressive dining room has crown moulding, chair rail and overlooks the pristine grounds. Next is the welcoming family room w/gas fireplace & recessed lighting. Now to the 2nd floor and believe me, it won't disappoint! "Masterful Retreat" your primary bed/bath will rival anything out there! You truly need to see it to appreciate it fully! You'll love the colossal walk in closet ( it doesn't stop with that, there are 2 additional nice size closets as well.) There is a sitting room w/balcoy overlooking the magnificent foyer (perfect spot for a coffee & a book) The bathroom is impeccablly designed with features such as claw foot soaking tub, touch sensitive mirror lighting & tile that will leave you in awe. The laundry room is conveniently located on the 2nd floor along with 2 additional bedrooms and another full bath which is as impressive as the primary! Blason Woods is a more than a community, it's a worry free lifestyle as all exterior concerns are addressed for you by the HOA including roof replacement. The patio area overlooks the greenery & gives you the feeling you're enjoying a vacation at your favorite resort! Don't miss the opportunity to call this breathtaking property home. Come experience the epitome of luxary living in Moorestown's prestigious Blason Woods.
Location
State NJ
County Burlington
Area Moorestown Twp (20322)
Zoning RESIDENTIAL
Rooms
Other Rooms Living Room, Dining Room, Primary Bedroom, Sitting Room, Bedroom 2, Bedroom 3, Kitchen, Family Room, Basement, Foyer, Laundry, Bathroom 2, Bonus Room, Primary Bathroom, Half Bath
Basement Full
Interior
Interior Features Butlers Pantry, Built-Ins, Ceiling Fan(s), Chair Railings, Crown Moldings, Curved Staircase, Formal/Separate Dining Room, Kitchen - Eat-In, Pantry, Primary Bath(s), Recessed Lighting, Bathroom - Soaking Tub, Bathroom - Stall Shower, Upgraded Countertops, Walk-in Closet(s), Wet/Dry Bar, Window Treatments
Hot Water Natural Gas
Heating Forced Air
Cooling Central A/C
Flooring Luxury Vinyl Plank, Tile/Brick, Marble
Equipment Stainless Steel Appliances, Oven/Range - Electric, Refrigerator, Microwave, Dishwasher, Disposal
Fireplace N
Window Features Energy Efficient,Replacement
Appliance Stainless Steel Appliances, Oven/Range - Electric, Refrigerator, Microwave, Dishwasher, Disposal
Heat Source Natural Gas
Laundry Upper Floor
Exterior
Exterior Feature Patio(s)
Parking Features Garage - Front Entry, Garage Door Opener, Inside Access
Garage Spaces 1.0
Amenities Available Common Grounds
Water Access N
Accessibility None
Porch Patio(s)
Attached Garage 1
Total Parking Spaces 1
Garage Y
Building
Story 2
Foundation Block
Sewer Public Sewer
Water Public
Architectural Style Contemporary
Level or Stories 2
Additional Building Above Grade, Below Grade
New Construction N
Schools
High Schools Moorestown H.S.
School District Moorestown Township Public Schools
Others
Pets Allowed Y
HOA Fee Include All Ground Fee,Common Area Maintenance,Ext Bldg Maint,Insurance,Lawn Care Front,Lawn Care Rear,Lawn Care Side,Lawn Maintenance,Management,Snow Removal
Senior Community No
Tax ID 22-02900-00002-C064
Ownership Condominium
Acceptable Financing Cash, Conventional
Horse Property N
Listing Terms Cash, Conventional
Financing Cash,Conventional
Special Listing Condition Standard
Pets Allowed Cats OK, Dogs OK
Read Less Info
Want to know what your home might be worth? Contact us for a FREE valuation!

Our team is ready to help you sell your home for the highest possible price ASAP

Bought with Amy M Ryan • Keller Williams Realty - Moorestown
GET MORE INFORMATION

REALTOR® | License ID: 1111154







