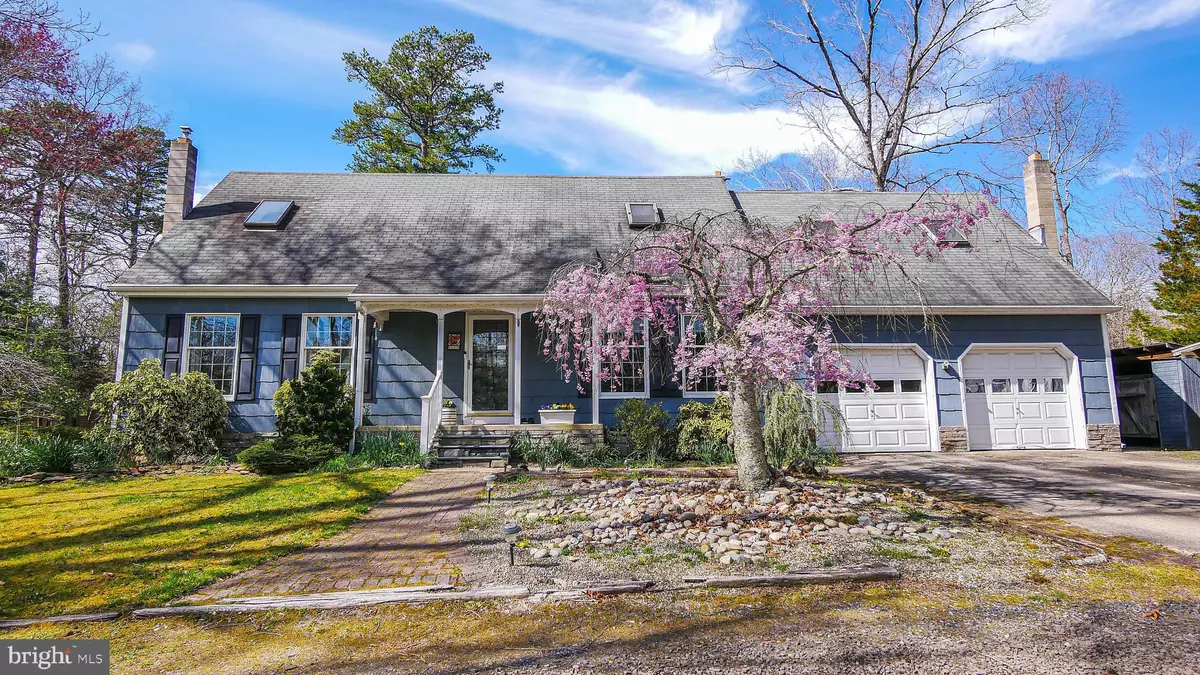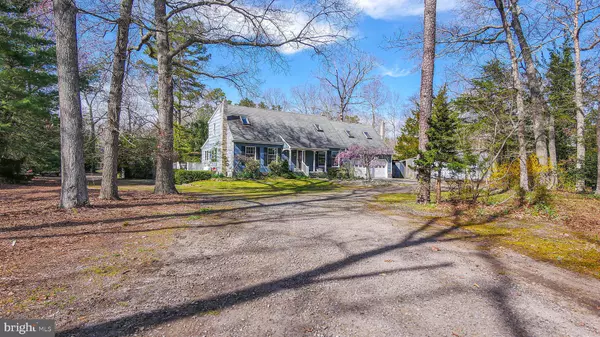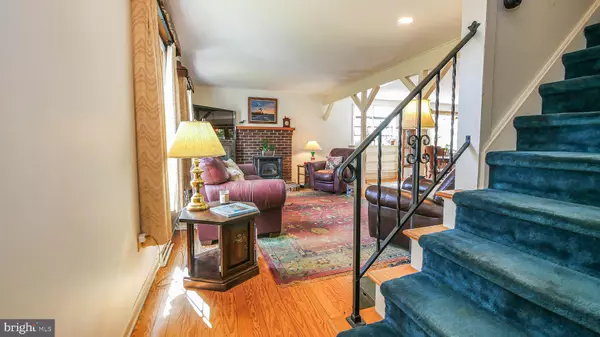$463,330
$450,000
3.0%For more information regarding the value of a property, please contact us for a free consultation.
3 Beds
2 Baths
2,200 SqFt
SOLD DATE : 08/09/2024
Key Details
Sold Price $463,330
Property Type Single Family Home
Sub Type Detached
Listing Status Sold
Purchase Type For Sale
Square Footage 2,200 sqft
Price per Sqft $210
Subdivision Port Republic
MLS Listing ID NJAC2012202
Sold Date 08/09/24
Style Cape Cod
Bedrooms 3
Full Baths 2
HOA Y/N N
Abv Grd Liv Area 2,200
Originating Board BRIGHT
Year Built 1973
Annual Tax Amount $7,737
Tax Year 2023
Lot Size 1.300 Acres
Acres 1.3
Lot Dimensions 0.00 x 0.00
Property Description
Don't miss out . . . first time offered!! A rare find in the much sought after town of Port Republic, this Charming Cape Cod home is situated on 1.35 acres. For those of you who prefer country living, you'll love this wonderful custom-built home which features an open living room and dining room with Garden window and french doors. And the heart of the home . . . a huge kitchen with center island, custom pine cabinets, updated stainless appliances including a Wolf Gas Range and a sunny built in office nook with 2 skylights. The main bedroom is currently on the first floor but this room was originally planned as a family room so you can choose how to wish to use it. The original main bedroom was on the second floor and is a very spacious room, and then there's another large bedroom which was originally 2 bedrooms. The bonus room over the garage can be accessed from the home but also has it's own outside entrance. The laundry room is also located on the 2nd floor or if you prefer, you can hook it up in the basement. The lovely pine wood floors throughout most of the home add to its charm and you are sure to enjoy nights sitting by the woodstove conveniently fueled by gas for ease of use. Walk out the french doors from the dining room to a huge 27 x 15wrap around deck with gas grill (hooked up to the gas line.) There's also a full basement with both inside and outside entrances perfect for expanding your living space, and an attached 2 car garage. The home has a recently replaced Geothermal heating system and a whole house generator. Situated on over an acre of land and fronting both Main Street and Pomona Road, what makes this home extra special is the multiple out buildings perfect for someone who has a construction business, landscaper, auto mechanic, artist, the uses are endless. There's the 36 x 40 building with two separate garage bays, one with 12'+ ceilings, and also 2 office areas. This building does needs some work and is being sold as is. Besides the large building there are also two other good sized sheds. Property being sold "As Is", Inspections for informational purposes.
Location
State NJ
County Atlantic
Area Port Republic City (20120)
Zoning RES
Rooms
Basement Full, Outside Entrance, Interior Access
Main Level Bedrooms 1
Interior
Interior Features Entry Level Bedroom, Stove - Wood, Wood Floors, Kitchen - Island, Skylight(s), Stall Shower
Hot Water Electric
Heating Forced Air
Cooling Central A/C
Flooring Hardwood
Equipment Dishwasher, Dryer, Oven - Self Cleaning, Oven/Range - Gas, Stainless Steel Appliances, Refrigerator
Appliance Dishwasher, Dryer, Oven - Self Cleaning, Oven/Range - Gas, Stainless Steel Appliances, Refrigerator
Heat Source Geo-thermal
Exterior
Exterior Feature Porch(es), Deck(s)
Parking Features Additional Storage Area, Inside Access, Oversized
Garage Spaces 4.0
Water Access N
Accessibility None
Porch Porch(es), Deck(s)
Attached Garage 2
Total Parking Spaces 4
Garage Y
Building
Story 2
Foundation Block
Sewer On Site Septic
Water Well
Architectural Style Cape Cod
Level or Stories 2
Additional Building Above Grade, Below Grade
New Construction N
Schools
School District Port Republic Schools
Others
Senior Community No
Tax ID 20-00025-00004
Ownership Fee Simple
SqFt Source Assessor
Acceptable Financing Conventional
Horse Property N
Listing Terms Conventional
Financing Conventional
Special Listing Condition Standard
Read Less Info
Want to know what your home might be worth? Contact us for a FREE valuation!

Our team is ready to help you sell your home for the highest possible price ASAP

Bought with Larissa M Colangelo • RE/MAX Realty 9
GET MORE INFORMATION

REALTOR® | License ID: 1111154







