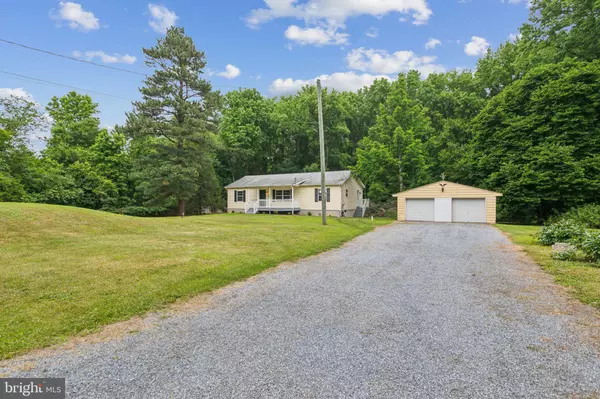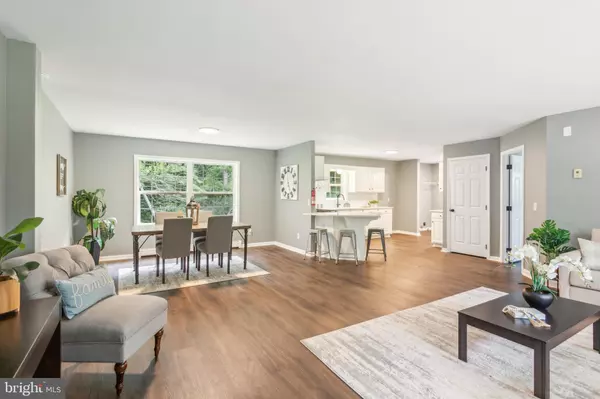$345,000
$342,500
0.7%For more information regarding the value of a property, please contact us for a free consultation.
3 Beds
2 Baths
1,378 SqFt
SOLD DATE : 08/09/2024
Key Details
Sold Price $345,000
Property Type Single Family Home
Sub Type Detached
Listing Status Sold
Purchase Type For Sale
Square Footage 1,378 sqft
Price per Sqft $250
Subdivision None Available
MLS Listing ID NJSA2011278
Sold Date 08/09/24
Style Ranch/Rambler
Bedrooms 3
Full Baths 2
HOA Y/N N
Abv Grd Liv Area 1,378
Originating Board BRIGHT
Year Built 2009
Annual Tax Amount $8,326
Tax Year 2023
Lot Size 4.700 Acres
Acres 4.7
Lot Dimensions 0.00 x 0.00
Property Description
Fantastic Pilesgrove opportunity! Wonderful updated 3 bed, 2 full bath rancher on a beautiful 4.7 acre lot! Lovely curb appeal with maintenance free yellow vinyl siding, black shutters and charming front porch. As you step inside, notice the spacious and open floor plan with waterproof vinyl plank flooring that flows throughout the main level. Lovely living/dining room combination plus beautiful kitchen with an abundance of cabinetry, quartz countertops, subway tile backsplash, a breakfast nook, large stainless sink with black goose neck faucet, a new 6 burner gas range plus pantry closet. Laundry area conveniently located on the main level off the kitchen. Primary bedroom with very wide double closet connects to the updated primary full bath. Second and third bedrooms with large single closets and easy access to the updated hall bath. Additional features include fresh paint throughout main level, 6 panel doors, entry coat closet, pull down attic, huge 50 x 24 walk out basement with 9' ceilings, front storm door, doorbell and new interior & exterior lighting. Two car detached garage and long driveway for plenty of parking. Wonderful private, serene setting located just minutes from Historic Woodstown. Easy to show!
Location
State NJ
County Salem
Area Pilesgrove Twp (21710)
Zoning RES
Rooms
Other Rooms Living Room, Dining Room, Primary Bedroom, Bedroom 2, Bedroom 3, Kitchen, Laundry, Full Bath
Basement Full, Interior Access, Sump Pump, Unfinished, Walkout Level, Windows
Main Level Bedrooms 3
Interior
Interior Features Attic, Breakfast Area, Combination Dining/Living, Entry Level Bedroom, Floor Plan - Open, Pantry, Tub Shower, Upgraded Countertops
Hot Water Electric
Heating Baseboard - Hot Water
Cooling Window Unit(s)
Equipment Oven/Range - Gas, Range Hood, Six Burner Stove, Stainless Steel Appliances
Fireplace N
Appliance Oven/Range - Gas, Range Hood, Six Burner Stove, Stainless Steel Appliances
Heat Source Natural Gas
Laundry Main Floor, Hookup
Exterior
Exterior Feature Porch(es)
Parking Features Garage - Front Entry
Garage Spaces 10.0
Water Access N
Roof Type Shingle
Accessibility None
Porch Porch(es)
Attached Garage 2
Total Parking Spaces 10
Garage Y
Building
Lot Description Backs to Trees, Front Yard, Rear Yard, SideYard(s)
Story 1
Foundation Block
Sewer Private Septic Tank
Water Well
Architectural Style Ranch/Rambler
Level or Stories 1
Additional Building Above Grade, Below Grade
New Construction N
Schools
School District Woodstown-Pilesgrove Regi Schools
Others
Senior Community No
Tax ID 10-00070-00021
Ownership Fee Simple
SqFt Source Assessor
Acceptable Financing Conventional, FHA, Cash, VA
Listing Terms Conventional, FHA, Cash, VA
Financing Conventional,FHA,Cash,VA
Special Listing Condition Standard
Read Less Info
Want to know what your home might be worth? Contact us for a FREE valuation!

Our team is ready to help you sell your home for the highest possible price ASAP

Bought with Sharita C Rivera • Rivera Realty, LLC
GET MORE INFORMATION
REALTOR® | License ID: 1111154







