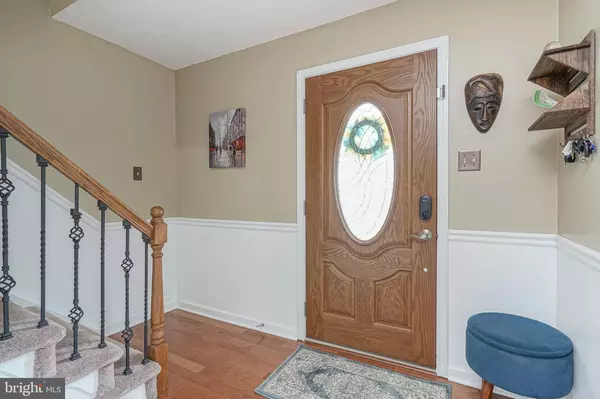$428,000
$400,000
7.0%For more information regarding the value of a property, please contact us for a free consultation.
3 Beds
3 Baths
2,024 SqFt
SOLD DATE : 08/05/2024
Key Details
Sold Price $428,000
Property Type Single Family Home
Sub Type Detached
Listing Status Sold
Purchase Type For Sale
Square Footage 2,024 sqft
Price per Sqft $211
Subdivision Oak Pines
MLS Listing ID NJBL2066858
Sold Date 08/05/24
Style Colonial
Bedrooms 3
Full Baths 2
Half Baths 1
HOA Y/N N
Abv Grd Liv Area 2,024
Originating Board BRIGHT
Year Built 1973
Annual Tax Amount $6,985
Tax Year 2023
Lot Size 0.558 Acres
Acres 0.56
Lot Dimensions 110.00 x 221.00
Property Description
Multiple offers received. Highest and Best due Tuesday, June 11th at 5pm. Summer Retreat! Don't miss this beauty offered at a great price in the desirable Oak Pines Community! Homes rarely come available here. This spectacular home was lovingly rehabbed 8 to 10 years ago by a family who thought this was their forever home! The rehab included, New Baths, New Kithen, New HVAC, New Vinyl Siding, New Flooring, New Driveway, New 36 x 16 Heated In-Ground Pool fenced separately for safety, and so much more (all 8 to 10 years)! The family room is huge and conveniently located off the kitchen. Perfect for entertaining! There is also a New retractable awning (2yrs) to shade you on the back patio. In addition, for the young families out there, Pemberton Twp offers full day preschool for ages 3 and up at no cost. The Seller is asking for an As-Is sale but the home and pool are in excellent condition. This home will not disappoint! The Seller needs an August settlement. Agents, please see agent remarks.
Location
State NJ
County Burlington
Area Pemberton Twp (20329)
Zoning RESIDENTIAL
Rooms
Other Rooms Living Room, Dining Room, Primary Bedroom, Bedroom 2, Bedroom 3, Kitchen, Family Room, Laundry
Interior
Interior Features Attic, Ceiling Fan(s), Family Room Off Kitchen, Floor Plan - Traditional, Kitchen - Eat-In, Primary Bath(s), Window Treatments, Wood Floors
Hot Water Natural Gas
Heating Forced Air
Cooling Central A/C
Equipment Built-In Microwave, Dishwasher, Disposal, Dryer, Washer, Oven/Range - Electric, Refrigerator
Fireplace N
Appliance Built-In Microwave, Dishwasher, Disposal, Dryer, Washer, Oven/Range - Electric, Refrigerator
Heat Source Natural Gas
Laundry Main Floor
Exterior
Exterior Feature Patio(s)
Parking Features Garage - Side Entry
Garage Spaces 7.0
Fence Fully
Pool In Ground
Water Access N
Accessibility None
Porch Patio(s)
Attached Garage 1
Total Parking Spaces 7
Garage Y
Building
Lot Description Backs to Trees
Story 2
Foundation Crawl Space, Slab
Sewer Public Sewer
Water Public
Architectural Style Colonial
Level or Stories 2
Additional Building Above Grade, Below Grade
New Construction N
Schools
High Schools Pemberton Twp. H.S.
School District Pemberton Township Schools
Others
Senior Community No
Tax ID 29-01107-00003
Ownership Fee Simple
SqFt Source Assessor
Acceptable Financing Cash, Conventional, FHA, VA
Listing Terms Cash, Conventional, FHA, VA
Financing Cash,Conventional,FHA,VA
Special Listing Condition Standard
Read Less Info
Want to know what your home might be worth? Contact us for a FREE valuation!

Our team is ready to help you sell your home for the highest possible price ASAP

Bought with Justin Joseph Birtola • Real Broker, LLC
GET MORE INFORMATION
REALTOR® | License ID: 1111154







