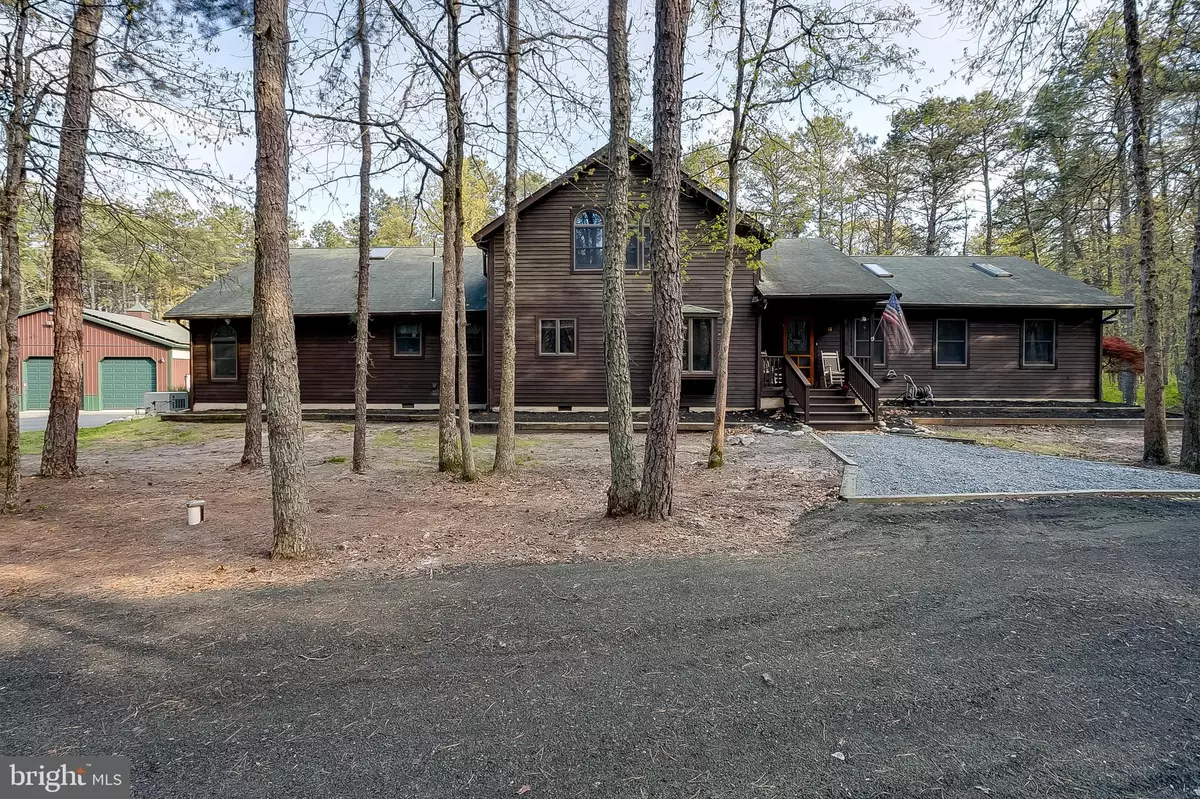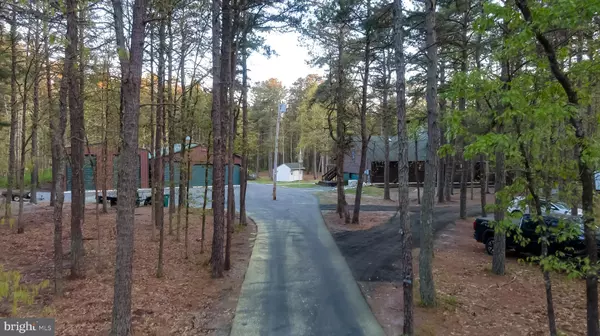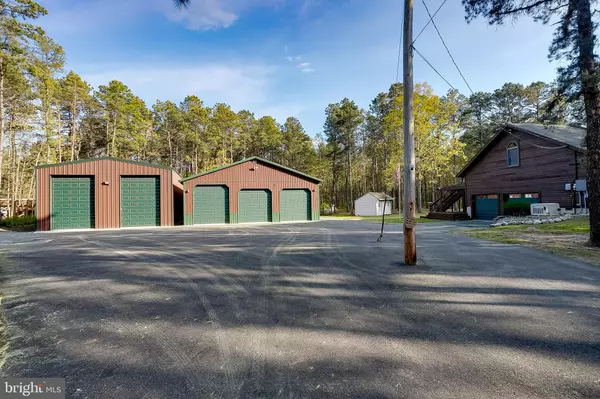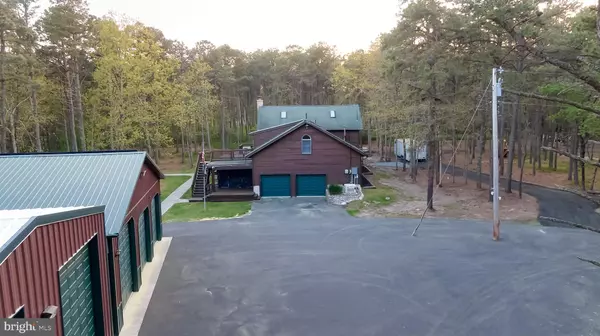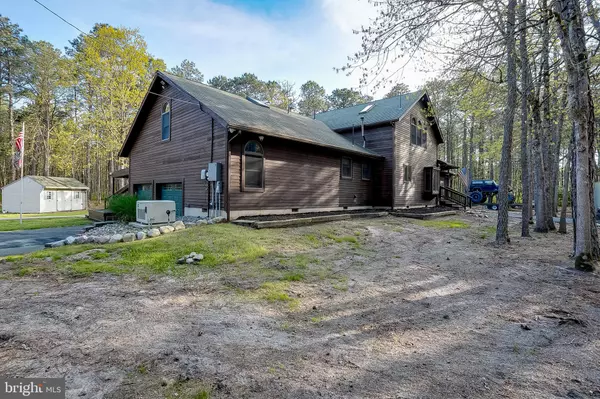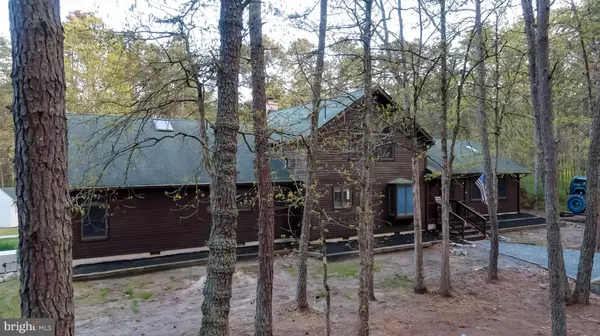$737,000
$799,999
7.9%For more information regarding the value of a property, please contact us for a free consultation.
5 Beds
4 Baths
2,506 SqFt
SOLD DATE : 08/02/2024
Key Details
Sold Price $737,000
Property Type Single Family Home
Sub Type Detached
Listing Status Sold
Purchase Type For Sale
Square Footage 2,506 sqft
Price per Sqft $294
Subdivision None Available
MLS Listing ID NJBL2065284
Sold Date 08/02/24
Style Contemporary,Traditional
Bedrooms 5
Full Baths 3
Half Baths 1
HOA Y/N N
Abv Grd Liv Area 2,506
Originating Board BRIGHT
Year Built 1987
Annual Tax Amount $12,724
Tax Year 2023
Lot Size 9.886 Acres
Acres 9.89
Lot Dimensions 0.00 x 0.00
Property Sub-Type Detached
Property Description
Welcome to this NEWLY listed one of almost 12 CAR GARAGE (5 bay doors, four that are 9' doors and one 11' door and separate 100 amp subpanel) w/climate controlled garage on almost 10 ACRES of corner-lot property located in the Lenape Regional School District. The property combines luxury living and comfort with the tranquility of country life backing up to the Franklin Parker Preserve, making it perfect for both intimate gatherings and grand entertaining. The home features great curb appeal w/four large bedrooms and three and a half bath, additionally w/in-law suite and amazing views of nature! Home is energy efficient w/LEASED solar panels ($118 monthly) and a generator in case of emergencies. Enjoy your morning cup of coffee relaxing on the front porch in your rocking chair while watching the animals graze across the breathtaking property. Amenities include attached 2 car garage, newer roof, w/35 year shingle, newer HVAC, newer hot water heater, 200 amp electrical service, recessed lighting, upgraded lighting and fixtures, Anderson and palladium windows (including 10 skylights), 6 panel wood doors, yellow pine T & G ceiling with exposed wood beams (vaulted wood & cathedral ceilings) , sleek hardwood floors, upgraded cream colored kitchen cabinetry, and a deck overlooking a fire pit on your nature journey into the great outdoors. Enter through the front door and bask into the ambiance of the direct view through the family room double glass doors and into the home of nature. The family room includes oak hardwood flooring, exposed wooden beams and a full wall from ceiling to floor fireplace w/wood burning stove. Leading your company into the spacious kitchen for entertaining purposes, w/exposed wooden beams boasting finishes including “36” custom cream cabinetry, black stainless steel appliances, corian countertops, island and bar to entertain multiple guests, glass backsplash, deep farmhouse sink, custom elegant lighting over sink, upgraded lighting, tile flooring and an over-sized pantry w/plenty of room for storage to bring out the chef in you. Off the kitchen in a half bath and entrance to the laundry room and in-law suite. Moving down the hall, you will find three generously sized bedrooms and two full baths. The home includes a first floor primary suite w/exposed wooden beams, wall-to-wall carpeting, ceiling fan, full bathroom w/stall shower, double vanity sink, upgraded lighting, ceramic tile floor and walk-in closet. Proceed to the work out room w/exposed wooden beams, separate heating, wood sliding glass doors w/entrance to separate private deck. Continue down the hall to the additional two bedrooms w/exposed wooden beams, wall-to-wall carpeting, ceiling fans and closet space. The full hallway bathroom is equipped with double vanity w/cultured marble top, upgraded faucets, mirror, upgraded lighting, floor tile as well as a stall shower. Venture in the secluded office w/wall-to-wall carpeting, exposed wooden beams and ceiling fan. Make your way upstairs where you will find the 4th bedroom w/exposed wooden beams, ceiling fan, wall-to-wall carpeting and spacious closet. The in-law suite offers guests or family members their own retreat complete with their own bedroom, bathroom, kitchen, and living area. Enter directly into the living room includes hardwood flooring, ceiling fan and entrance to an exterior 2nd floor deck overlooking the entire back yard! Moving into the kitchen w/white appliance package, recessed lighting and eat-in area. Carry onto the bedroom includes hardwood flooring, ceiling fan and double closets. The full bath includes upgraded vanity w/marble top, corner glass circular shower, upgraded lighting and ceramic tile flooring. Located in the Lenape Regional School District, w/close proximity to Routes 70, 38, 206, 295, 541 and the NJ Turnpike. Great for a commute to Philadelphia Atlantic City or New York City. Outstanding value for the Savvy Home Purchaser. Make your appointment today!
Location
State NJ
County Burlington
Area Woodland Twp (20339)
Zoning RES
Rooms
Other Rooms Living Room, Dining Room, Primary Bedroom, Sitting Room, Bedroom 2, Bedroom 3, Bedroom 4, Kitchen, Foyer, In-Law/auPair/Suite, Laundry, Other, Office
Main Level Bedrooms 3
Interior
Interior Features 2nd Kitchen, Attic, Breakfast Area, Carpet, Ceiling Fan(s), Dining Area, Entry Level Bedroom, Exposed Beams, Family Room Off Kitchen, Floor Plan - Open, Kitchen - Eat-In, Kitchen - Island, Kitchenette, Pantry, Primary Bath(s), Recessed Lighting, Skylight(s), Stain/Lead Glass, Bathroom - Stall Shower, Store/Office, Stove - Wood, Bathroom - Tub Shower, Upgraded Countertops, Wainscotting, Walk-in Closet(s), Wood Floors
Hot Water Natural Gas
Heating Forced Air
Cooling Central A/C
Flooring Wood, Fully Carpeted, Tile/Brick
Fireplaces Number 1
Fireplaces Type Stone, Wood
Equipment Built-In Microwave, Built-In Range, Dishwasher, Oven - Self Cleaning, Refrigerator, Stainless Steel Appliances, Trash Compactor, Water Heater
Fireplace Y
Window Features Bay/Bow,Double Pane,Energy Efficient,Palladian,Skylights,Wood Frame
Appliance Built-In Microwave, Built-In Range, Dishwasher, Oven - Self Cleaning, Refrigerator, Stainless Steel Appliances, Trash Compactor, Water Heater
Heat Source Natural Gas, Solar
Laundry Main Floor
Exterior
Exterior Feature Deck(s), Porch(es)
Parking Features Garage - Side Entry, Garage Door Opener, Inside Access, Oversized
Garage Spaces 22.0
Utilities Available Cable TV Available, Electric Available, Natural Gas Available, Phone Available, Water Available
Water Access N
Roof Type Architectural Shingle,Metal,Pitched,Shingle
Accessibility None
Porch Deck(s), Porch(es)
Attached Garage 2
Total Parking Spaces 22
Garage Y
Building
Lot Description Backs to Trees, Cleared, Corner, Front Yard, Landscaping, Open, Rear Yard, SideYard(s), Trees/Wooded
Story 2
Foundation Block, Crawl Space
Sewer Septic Exists
Water Well
Architectural Style Contemporary, Traditional
Level or Stories 2
Additional Building Above Grade, Below Grade
Structure Type 2 Story Ceilings,9'+ Ceilings,Beamed Ceilings,Cathedral Ceilings,Dry Wall,Wood Ceilings
New Construction N
Schools
High Schools Seneca
School District Lenape Regional High
Others
Senior Community No
Tax ID 39-02303-00001
Ownership Fee Simple
SqFt Source Assessor
Acceptable Financing Cash, Conventional, FHA, VA
Listing Terms Cash, Conventional, FHA, VA
Financing Cash,Conventional,FHA,VA
Special Listing Condition Standard
Read Less Info
Want to know what your home might be worth? Contact us for a FREE valuation!

Our team is ready to help you sell your home for the highest possible price ASAP

Bought with Christopher L. Twardy • BHHS Fox & Roach-Mt Laurel
GET MORE INFORMATION
REALTOR® | License ID: 1111154


