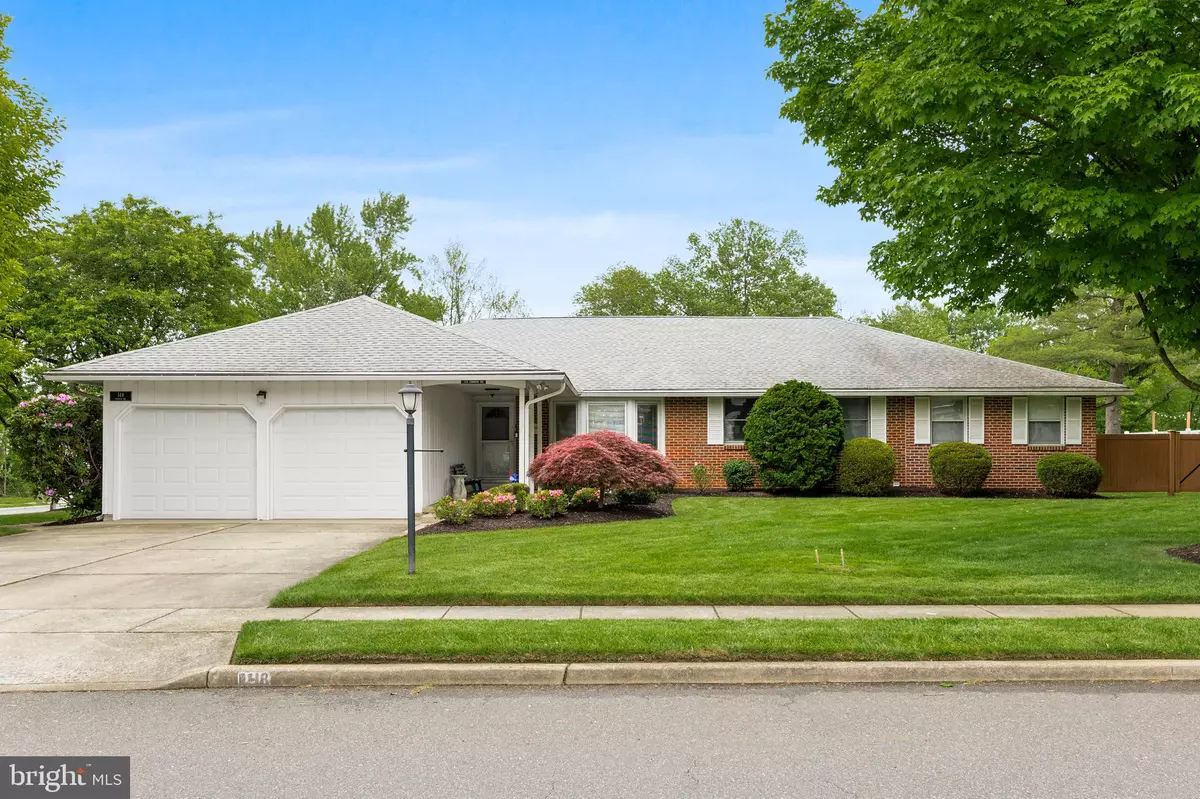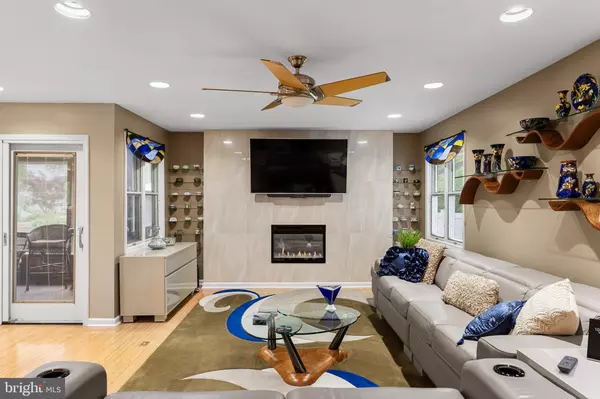$636,000
$599,900
6.0%For more information regarding the value of a property, please contact us for a free consultation.
4 Beds
3 Baths
2,591 SqFt
SOLD DATE : 07/31/2024
Key Details
Sold Price $636,000
Property Type Single Family Home
Sub Type Detached
Listing Status Sold
Purchase Type For Sale
Square Footage 2,591 sqft
Price per Sqft $245
Subdivision None Available
MLS Listing ID NJBL2064330
Sold Date 07/31/24
Style Ranch/Rambler
Bedrooms 4
Full Baths 2
Half Baths 1
HOA Y/N N
Abv Grd Liv Area 2,591
Originating Board BRIGHT
Year Built 1972
Annual Tax Amount $10,767
Tax Year 2023
Lot Size 0.356 Acres
Acres 0.36
Lot Dimensions 141.00 x 110.00
Property Description
Prepare For The WOW Factor! Absolutely Stunning Updated Rancher Right In The Heart Of Delran. This 4 Bed, 2.5 Bath Open Concept Corner Lot Property Combines Luxury And Functionality. As You Enter The Inviting Foyer, Take Note Of The Gorgeous Bamboo Flooring. To The Right Sits The Large Dining Room, Ideal For Entertaining Loved Ones. The Chair Rail, Crown Molding, And Gleaming Original Hardwood Flooring In Pristine Condition Add To The Charm Of This Room. Continuing Down The Hall, You'll Be In Awe Of The Fabulous Great Room, With The Focal Point Being The Custom Porcelain Tile Fireplace Wall. A Tubular Skylight Adds To The Natural Light Streaming Into This Room. The Beautifully Renovated And Highly Customized Kitchen Sits Just Off The Great Room And Features Endless Amenities... Gorgeous Bamboo Flooring, An Abundance Of Stunning Birch Cabinetry, Tubular Skylight, Gleaming Granite Counters, Convenient Double Oven, Brand New Stainless Steel Dishwasher, Stylish Stone Backsplash, Peninsula With Seating, A Breakfast Room For Enjoying Family Meals, And A Huge Walk In Pantry (Also Functioning As A Mudroom) With Tons Of Shelving, Pull Out Drawers, And An Additional Sink And Freezer. The Screened In, Carpeted 3 Season Sun Porch Offers An Inviting Space For Morning Coffee Or Relaxing Evenings. Rounding Out This Half Of The House Are Plenty Of Closets And A Half Bath. Down The Hall, You'll Find The Laundry Room And Three Generously Sized Bedrooms, Which Are Serviced By A Full Bath. The Beautiful And Tranquil Primary Suite Features A Huge Walk In Closet (11x10) And Stunning, Renovated Primary Bath. You Will Love The High End Finishes, Including Porcelain Tile Floors And Shower( With Bench And Two Shower Heads), His And Her Sinks Lined By Granite Counters, A Dedicated Makeup Vanity With Extra Sink, And Plenty Of Storage Space. Downstairs You'll Find A Large Basement With Bilco Doors Accessing The Side Yard. The Large Fully Fenced In Yard Offers Plenty Of Space For A Playset And Also Features A Patio With Gas Lined BBQ, Shed With Electricity, And Motion Sensored Perimeter Lighting. Other Highlights Include Newer Hot Water Heater And HVAC System (2020), Newer Roof (less than 10 years old), Pella Replacement Sliding Back Door And Windows (Majority Containing Built In Mini Blinds), Alarm System, 2 Car (Heated) Garage With Side Door Access, And A 9 Zone Sprinkler System (Front and Side Yard; Prepaid Winterization). All This And More In An Ideal Location Close To Schools, Parks, Shopping, Dining, And Major Roadways. What More Could You Possibly Ask For?
Location
State NJ
County Burlington
Area Delran Twp (20310)
Zoning RES
Rooms
Other Rooms Dining Room, Primary Bedroom, Bedroom 2, Bedroom 3, Bedroom 4, Kitchen, Basement, Breakfast Room, Sun/Florida Room, Great Room, Laundry, Mud Room, Primary Bathroom
Basement Partial
Main Level Bedrooms 4
Interior
Interior Features Breakfast Area, Built-Ins, Carpet, Ceiling Fan(s), Chair Railings, Crown Moldings, Dining Area, Entry Level Bedroom, Family Room Off Kitchen, Formal/Separate Dining Room, Kitchen - Eat-In, Kitchen - Table Space, Pantry, Primary Bath(s), Recessed Lighting, Skylight(s), Bathroom - Stall Shower, Bathroom - Tub Shower, Upgraded Countertops, Walk-in Closet(s), Window Treatments, Wood Floors
Hot Water Natural Gas
Heating Forced Air
Cooling Central A/C
Flooring Bamboo, Hardwood, Carpet, Tile/Brick
Fireplaces Number 1
Fireplaces Type Electric
Equipment Dishwasher, Dryer, Extra Refrigerator/Freezer, Oven - Double, Refrigerator, Stainless Steel Appliances, Stove, Washer, Water Heater
Fireplace Y
Window Features Bay/Bow,Replacement,Skylights
Appliance Dishwasher, Dryer, Extra Refrigerator/Freezer, Oven - Double, Refrigerator, Stainless Steel Appliances, Stove, Washer, Water Heater
Heat Source Natural Gas
Laundry Main Floor
Exterior
Exterior Feature Patio(s)
Parking Features Garage - Front Entry, Inside Access
Garage Spaces 2.0
Fence Fully
Water Access N
Accessibility None
Porch Patio(s)
Attached Garage 2
Total Parking Spaces 2
Garage Y
Building
Story 1
Foundation Concrete Perimeter
Sewer Public Sewer
Water Public
Architectural Style Ranch/Rambler
Level or Stories 1
Additional Building Above Grade, Below Grade
New Construction N
Schools
Middle Schools Delran Intermediate School
High Schools Delran H.S.
School District Delran Township Public Schools
Others
Senior Community No
Tax ID 10-00178-00002
Ownership Fee Simple
SqFt Source Assessor
Security Features Security System
Special Listing Condition Standard
Read Less Info
Want to know what your home might be worth? Contact us for a FREE valuation!

Our team is ready to help you sell your home for the highest possible price ASAP

Bought with Lynette Carrington • EXP Realty, LLC
GET MORE INFORMATION
REALTOR® | License ID: 1111154







