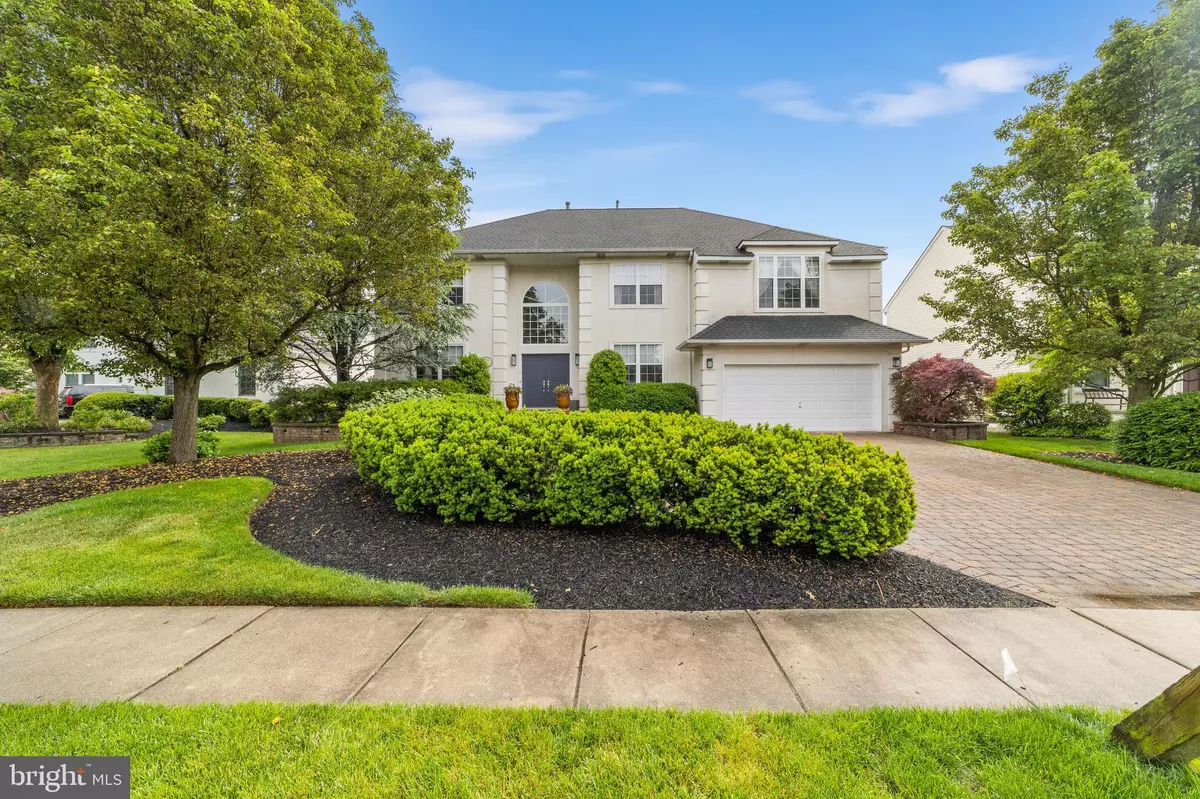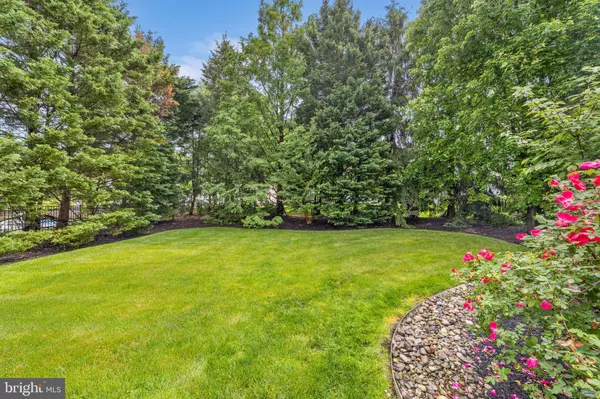$955,000
$949,900
0.5%For more information regarding the value of a property, please contact us for a free consultation.
4 Beds
5 Baths
4,708 SqFt
SOLD DATE : 07/31/2024
Key Details
Sold Price $955,000
Property Type Single Family Home
Sub Type Detached
Listing Status Sold
Purchase Type For Sale
Square Footage 4,708 sqft
Price per Sqft $202
Subdivision Siena
MLS Listing ID NJCD2068936
Sold Date 07/31/24
Style Colonial
Bedrooms 4
Full Baths 5
HOA Fees $14/ann
HOA Y/N Y
Abv Grd Liv Area 3,707
Originating Board BRIGHT
Year Built 1993
Annual Tax Amount $22,366
Tax Year 2023
Lot Size 0.288 Acres
Acres 0.29
Lot Dimensions 75.00 x 0.00
Property Description
Welcome to 14 Cameo Drive, Cherry Hill, in the development of Siena and built by Pond and Spitz—a 4 bedroom, 5 full bath home with unique features designed by the original owners. This distinctive home has been extended to include a larger office and a sunken formal living room, setting it apart from others in the neighborhood. As you enter, the open foyer greets you with a striking live Norfolk Island Pine Tree, offering a grand first impression. The dining room is perfect for elegant dinner parties, featuring a unique chandelier crafted in Mexico. The open eat-in kitchen is a chef's dream with a kitchen island, granite countertops, a Sub-Zero fridge, a wall oven and microwave, a Bosch dishwasher, and a gas cooktop. A custom-organized pantry adds to the kitchen's convenience and functionality. The family room, adjacent to the kitchen, boasts two-story ceilings, a gas fireplace, and sliders leading to the paver patio and lush backyard. The expanded office features a long wall of built-ins, perfect for organization and decoration. A full bathroom with a stall shower is conveniently situated next to the office. The mudroom/laundry area is just off the 2 car garage, making household chores a breeze. The upper level, accessed by staircase facing the kitchen, is where you'll find the luxurious primary bedroom and bath. This spacious retreat includes a sunken sitting/dressing area, a large custom-organized walk-in closet, and a stunning bathroom with French doors, a soaking tub, vaulted ceilings, a dual sink vanity with quartz countertop, a large tiled stall shower with a glass door enclosure, a separate vanity area, heated floors, and a private water closet. An adjacent bedroom features a full bath with a stall shower, while the remaining two bedrooms share a bathroom with a tub/shower combo, dual vanity sinks, and a linen closet. The basement offers a massive carpeted finished area, ready to be customized to your needs. It includes a separate room for crafts, an office, or storage, and sump pump, and additional storage space. The backyard is a true stunner, featuring a hardscaped paver patio and a beautiful lawn with trees lining the edges of the property for full privacy. The pride of the backyard is a majestic Sequoia tree, lovingly planted by the owner years ago. Don’t miss the chance to own this one-of-a-kind home that combines elegance, functionality, and unique charm. Schedule your private tour today and experience the beauty and comfort of 14 Cameo Drive.
Location
State NJ
County Camden
Area Cherry Hill Twp (20409)
Zoning RES
Rooms
Other Rooms Dining Room, Primary Bedroom, Sitting Room, Bedroom 2, Bedroom 3, Bedroom 4, Kitchen, Family Room, Basement, Laundry, Office, Storage Room, Utility Room, Primary Bathroom, Full Bath, Additional Bedroom
Basement Fully Finished
Interior
Interior Features Built-Ins, Carpet, Ceiling Fan(s), Family Room Off Kitchen, Floor Plan - Open, Formal/Separate Dining Room, Kitchen - Eat-In, Kitchen - Island, Recessed Lighting, Walk-in Closet(s), Window Treatments, Wood Floors
Hot Water Natural Gas
Heating Forced Air
Cooling Central A/C
Fireplaces Number 1
Fireplaces Type Screen, Marble
Equipment Built-In Microwave, Cooktop, Dishwasher, Disposal, Dryer, Extra Refrigerator/Freezer, Oven - Double, Refrigerator, Stainless Steel Appliances, Washer
Fireplace Y
Appliance Built-In Microwave, Cooktop, Dishwasher, Disposal, Dryer, Extra Refrigerator/Freezer, Oven - Double, Refrigerator, Stainless Steel Appliances, Washer
Heat Source Natural Gas
Laundry Main Floor
Exterior
Exterior Feature Patio(s)
Garage Garage - Front Entry
Garage Spaces 6.0
Waterfront N
Water Access N
Roof Type Shingle
Accessibility None
Porch Patio(s)
Attached Garage 2
Total Parking Spaces 6
Garage Y
Building
Story 2
Foundation Block
Sewer Public Sewer
Water Public
Architectural Style Colonial
Level or Stories 2
Additional Building Above Grade, Below Grade
New Construction N
Schools
Elementary Schools Richard Stockton E.S.
Middle Schools Henry C. Beck M.S.
High Schools Cherry Hill High - East
School District Cherry Hill Township Public Schools
Others
Senior Community No
Tax ID 09-00437 07-00042
Ownership Fee Simple
SqFt Source Assessor
Acceptable Financing Cash, Conventional, FHA, VA
Listing Terms Cash, Conventional, FHA, VA
Financing Cash,Conventional,FHA,VA
Special Listing Condition Standard
Read Less Info
Want to know what your home might be worth? Contact us for a FREE valuation!

Our team is ready to help you sell your home for the highest possible price ASAP

Bought with RESHMA PREMAL PAREKH • BHHS Fox & Roach-Cherry Hill
GET MORE INFORMATION

REALTOR® | License ID: 1111154







