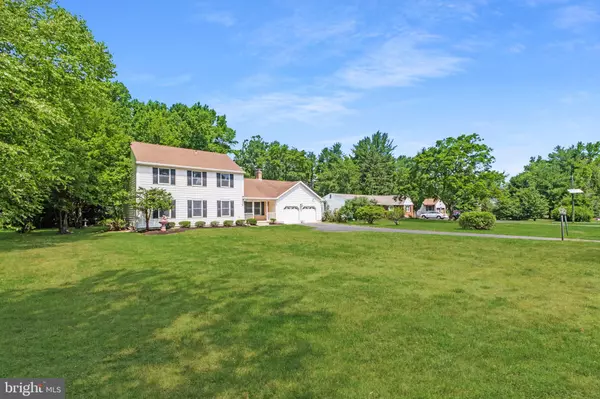$490,000
$465,000
5.4%For more information regarding the value of a property, please contact us for a free consultation.
3 Beds
3 Baths
2,128 SqFt
SOLD DATE : 07/26/2024
Key Details
Sold Price $490,000
Property Type Single Family Home
Sub Type Detached
Listing Status Sold
Purchase Type For Sale
Square Footage 2,128 sqft
Price per Sqft $230
Subdivision Hoot Owl Estates
MLS Listing ID NJBL2068154
Sold Date 07/26/24
Style Traditional
Bedrooms 3
Full Baths 2
Half Baths 1
HOA Y/N N
Abv Grd Liv Area 2,128
Originating Board BRIGHT
Year Built 1986
Annual Tax Amount $7,807
Tax Year 2023
Lot Size 0.635 Acres
Acres 0.64
Lot Dimensions 0.00 x 0.00
Property Description
Welcome to your dream home in the heart of Medford! This meticulously maintained property has been cherished by its original owners since it was built in 1986 and has now been almost fully renovated to offer modern comforts and timeless elegance. Spanning 2,128 square feet and set on over half an acre, this home features three bedrooms and two and a half baths. As you step inside, you’ll be greeted by a bright and spacious front living room that seamlessly connects to the dining room, both freshly painted to create a warm and inviting atmosphere. The brand new kitchen is a chef’s delight, showcasing crisp white cabinetry, luxurious quartzite countertops, new GE stainless steel appliances, and a classic white subway tile backsplash. The kitchen also boasts brand new luxury vinyl plank flooring that flows throughout the first floor. Adjacent to the kitchen, the cozy family room is the perfect spot for relaxation, featuring vaulted ceilings and a floor-to-ceiling brick fireplace with a wood-burning stove insert. This space is filled with natural light, making it both inviting and serene. Also off the kitchen is a spacious laundry room, fully updated powder room and access to the oversized 2-car garage! Upstairs, you'll find all-new carpeting throughout, leading to a spacious primary bedroom complete with a fully renovated ensuite. Two additional generously sized bedrooms and a hallway full bathroom complete the second floor.The home also includes brand new Anderson windows throughout and new shutters on the front, enhancing its curb appeal and energy efficiency. A newer hot water heater adds to the list of updates, ensuring modern convenience. For those in need of extra space, the oversized two-car garage provides ample room for vehicles and storage. Located in an incredible community with top-rated schools, this home is just a short distance from Medford Village which features the most charming Main Street in Medford. Enjoy all that this vibrant area has to offer, including charming breweries, local shops, delicious restaurants, and year-round events like food truck nights, the Dickens Festival, wine and arts festivals, and much more. Don’t miss this opportunity to make this beautifully renovated property your new home. Schedule a showing today and experience the best of Medford living!
Location
State NJ
County Burlington
Area Medford Twp (20320)
Zoning GD
Rooms
Other Rooms Living Room, Dining Room, Primary Bedroom, Bedroom 2, Bedroom 3, Kitchen, Family Room, Laundry, Bathroom 2, Primary Bathroom
Interior
Interior Features Attic, Carpet, Combination Dining/Living, Combination Kitchen/Living, Dining Area, Family Room Off Kitchen, Formal/Separate Dining Room, Kitchen - Gourmet, Primary Bath(s), Recessed Lighting, Skylight(s), Stall Shower, Upgraded Countertops
Hot Water Natural Gas
Heating Forced Air
Cooling Central A/C
Fireplaces Number 1
Fireplaces Type Insert, Wood
Fireplace Y
Heat Source Natural Gas
Laundry Main Floor
Exterior
Parking Features Garage - Front Entry, Garage - Rear Entry, Garage Door Opener, Inside Access, Oversized
Garage Spaces 5.0
Water Access N
Accessibility None
Attached Garage 2
Total Parking Spaces 5
Garage Y
Building
Story 2
Foundation Crawl Space
Sewer Public Sewer
Water Public
Architectural Style Traditional
Level or Stories 2
Additional Building Above Grade, Below Grade
New Construction N
Schools
Middle Schools Medford Township Memorial
High Schools Shawnee H.S.
School District Medford Township Public Schools
Others
Senior Community No
Tax ID 20-02605-00008
Ownership Fee Simple
SqFt Source Assessor
Special Listing Condition Standard
Read Less Info
Want to know what your home might be worth? Contact us for a FREE valuation!

Our team is ready to help you sell your home for the highest possible price ASAP

Bought with Frank M Punzi Jr. • EXP Realty, LLC
GET MORE INFORMATION

REALTOR® | License ID: 1111154







