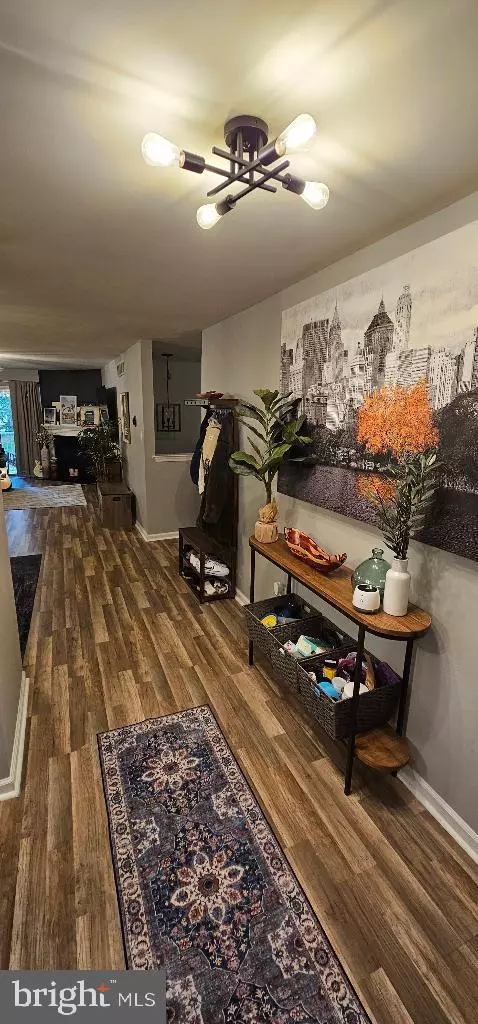$350,000
$349,990
For more information regarding the value of a property, please contact us for a free consultation.
2 Beds
3 Baths
1,321 SqFt
SOLD DATE : 07/19/2024
Key Details
Sold Price $350,000
Property Type Condo
Sub Type Condo/Co-op
Listing Status Sold
Purchase Type For Sale
Square Footage 1,321 sqft
Price per Sqft $264
Subdivision Park Place
MLS Listing ID NJBL2065350
Sold Date 07/19/24
Style Unit/Flat
Bedrooms 2
Full Baths 2
Half Baths 1
Condo Fees $72/ann
HOA Fees $205/mo
HOA Y/N Y
Abv Grd Liv Area 1,321
Originating Board BRIGHT
Year Built 1996
Annual Tax Amount $5,983
Tax Year 2023
Property Description
Welcome to your dream home at 7703 Normandy Drive in the highly coveted Park Place community! It is all about location, location, location, and boy does this home hit on all cylinders! This newly renovated condo is a masterpiece of modern living, offering unparalleled comfort and style. It is conveniently located minutes from Centerton Plaza, multiple grocery stores, restaurants, and fun activities like TopGolf. Don't forget to check out the community's amenities, like walking trails around the local pond, playground, baseball field, and multiple basketball courts and tennis courts!
Once you arrive at your new home, step inside to discover a spacious living room adorned with a stunning corner gas fireplace, perfect for those cozy nights in. Glass doors lead from the living room to a covered balcony, providing a serene retreat overlooking lush greenery.
The main level boasts a well-appointed kitchen, convenient laundry facilities, two generously sized bedrooms, and two full baths for ultimate convenience. Recent upgrades include new flooring throughout the entire first floor, new vanities in the bathrooms, and a new dishwasher installed in 2023, ensuring both style and functionality.
Descend to the lower level and prepare to be amazed by the vast fully finished basement space, adding approximately 800 square feet of additional living area. The beautifully finished basement features a large great room, ideal for entertaining guests, along with a generously sized bonus room and convenient half bath.
Don't miss your chance to experience the epitome of convenient living in this remarkable condo. Schedule your showing today and seize the opportunity to make 7703 Normandy Drive your new home sweet home!
Location
State NJ
County Burlington
Area Mount Laurel Twp (20324)
Zoning 2400312 0100001 C7703
Rooms
Other Rooms Living Room, Dining Room, Primary Bedroom, Kitchen, Family Room, Bedroom 1
Basement Fully Finished
Main Level Bedrooms 2
Interior
Interior Features Carpet, Ceiling Fan(s), Chair Railings, Combination Dining/Living, Dining Area, Entry Level Bedroom, Family Room Off Kitchen, Floor Plan - Open, Recessed Lighting, Soaking Tub, Upgraded Countertops, Walk-in Closet(s), Window Treatments
Hot Water Natural Gas
Cooling Central A/C
Flooring Carpet, Ceramic Tile, Luxury Vinyl Plank
Fireplaces Number 1
Fireplaces Type Corner, Gas/Propane, Mantel(s), Marble, Screen
Equipment Built-In Microwave, Dishwasher, Dryer, Microwave, Oven - Self Cleaning, Refrigerator, Stainless Steel Appliances, Washer
Furnishings No
Fireplace Y
Window Features Double Pane
Appliance Built-In Microwave, Dishwasher, Dryer, Microwave, Oven - Self Cleaning, Refrigerator, Stainless Steel Appliances, Washer
Heat Source Natural Gas
Laundry Main Floor
Exterior
Exterior Feature Balcony
Parking Features Additional Storage Area, Garage - Front Entry, Garage Door Opener, Inside Access
Garage Spaces 1.0
Utilities Available Above Ground, Cable TV Available, Natural Gas Available, Phone Available
Amenities Available Baseball Field, Basketball Courts, Jog/Walk Path, Picnic Area, Tennis Courts, Tot Lots/Playground
Water Access N
View Street
Roof Type Architectural Shingle
Accessibility 32\"+ wide Doors, 48\"+ Halls
Porch Balcony
Road Frontage Public
Attached Garage 1
Total Parking Spaces 1
Garage Y
Building
Story 2
Foundation Other
Sewer Public Sewer
Water Public
Architectural Style Unit/Flat
Level or Stories 2
Additional Building Above Grade
Structure Type Dry Wall
New Construction N
Schools
School District Mount Laurel Township Public Schools
Others
Pets Allowed Y
HOA Fee Include Common Area Maintenance,Ext Bldg Maint,Snow Removal,Trash,Management,Lawn Care Front,Lawn Care Rear,Lawn Care Side
Senior Community No
Tax ID 24-00312 01-00001-C7703
Ownership Condominium
Security Features Carbon Monoxide Detector(s),Main Entrance Lock,Security System,Smoke Detector,Window Grills
Acceptable Financing Cash, Conventional, FHA 203(b), VA
Horse Property N
Listing Terms Cash, Conventional, FHA 203(b), VA
Financing Cash,Conventional,FHA 203(b),VA
Special Listing Condition Standard
Pets Allowed Breed Restrictions, Number Limit
Read Less Info
Want to know what your home might be worth? Contact us for a FREE valuation!

Our team is ready to help you sell your home for the highest possible price ASAP

Bought with Elena Gut • EXP Realty, LLC
GET MORE INFORMATION

REALTOR® | License ID: 1111154







