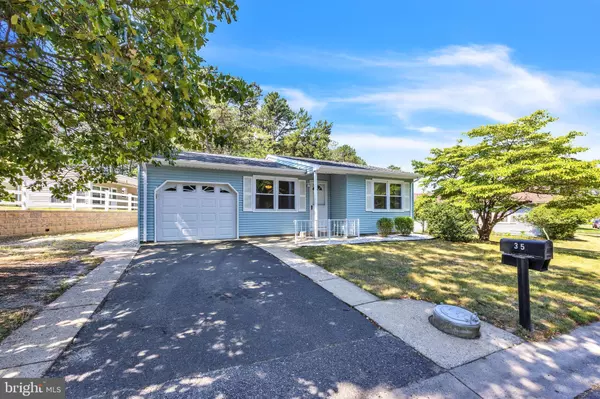$220,000
$220,000
For more information regarding the value of a property, please contact us for a free consultation.
2 Beds
1 Bath
966 SqFt
SOLD DATE : 07/23/2024
Key Details
Sold Price $220,000
Property Type Single Family Home
Sub Type Detached
Listing Status Sold
Purchase Type For Sale
Square Footage 966 sqft
Price per Sqft $227
Subdivision Crestwood Village 7
MLS Listing ID NJOC2026452
Sold Date 07/23/24
Style Ranch/Rambler
Bedrooms 2
Full Baths 1
HOA Fees $150/mo
HOA Y/N Y
Abv Grd Liv Area 966
Originating Board BRIGHT
Year Built 1979
Annual Tax Amount $2,143
Tax Year 2023
Lot Dimensions 104.00 x 0.00
Property Description
Welcome home to 35 Keene St- a two bedroom, one bathroom rancher located in desirable Crestwood Village VII, just minutes down the road from Harry Wright Lake. Enter through the front door and say wow! As you step into the tiled foyer, you will find the spacious living room with a great sized coat closet. Continuing on into the kitchen- you will see that the open floor plan of this home allows the natural light to flow throughout the space making it feel open and airy. The kitchen boasts tile flooring, ample cabinet and counter space and a large sink with a window overlooking your private backyard. Adjacent to the kitchen is the dining room with tile flooring and a sliding door that leads to the covered patio. This home has an ideal layout for hosting and entertaining! The large master bedroom boasts two oversized double closets and large windows with custom blinds, the perfect spot to wind down at the end of your day. The additional bedroom is also great in size and is made complete with a double closet. The full bathroom boasts a tiled tub/shower surround, vanity with storage and a laundry closet with full size washer and dryer. Last but not least, the attached one car garage! The garage is made complete with a pull down attic and wall shelving, plenty of space to store what you need! With all new thermostats, new dishwasher, new range hood, new roof, new hot water heater and fresh paint- all you need to do is pack your bags and move in! Schedule your tour today!
Location
State NJ
County Ocean
Area Manchester Twp (21519)
Zoning WTRC
Rooms
Other Rooms Living Room, Dining Room, Primary Bedroom, Kitchen, Full Bath, Additional Bedroom
Main Level Bedrooms 2
Interior
Hot Water Electric
Heating Baseboard - Electric
Cooling Central A/C
Furnishings No
Fireplace N
Heat Source Electric
Laundry Main Floor
Exterior
Exterior Feature Patio(s), Porch(es)
Parking Features Garage - Front Entry, Garage Door Opener, Inside Access
Garage Spaces 2.0
Amenities Available Club House
Water Access N
Accessibility None
Porch Patio(s), Porch(es)
Attached Garage 1
Total Parking Spaces 2
Garage Y
Building
Story 1
Foundation Slab
Sewer Public Sewer
Water Public
Architectural Style Ranch/Rambler
Level or Stories 1
Additional Building Above Grade, Below Grade
New Construction N
Schools
School District Manchester Township Public Schools
Others
HOA Fee Include Common Area Maintenance,Snow Removal,Lawn Maintenance
Senior Community Yes
Age Restriction 55
Tax ID 19-00102 15-00057
Ownership Fee Simple
SqFt Source Assessor
Special Listing Condition Standard
Read Less Info
Want to know what your home might be worth? Contact us for a FREE valuation!

Our team is ready to help you sell your home for the highest possible price ASAP

Bought with Theresa M Froumy • Weichert Realtors - Forked River
GET MORE INFORMATION
REALTOR® | License ID: 1111154







