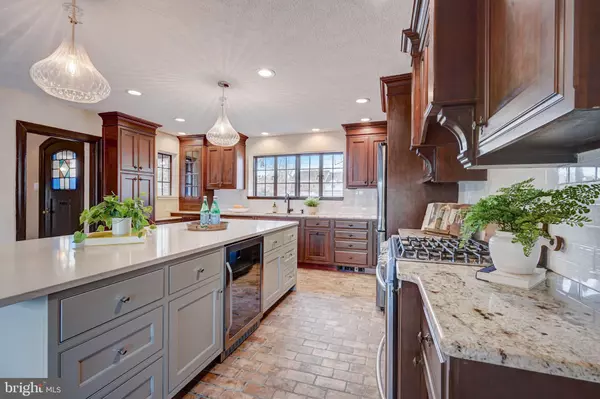$1,200,000
$1,350,000
11.1%For more information regarding the value of a property, please contact us for a free consultation.
4 Beds
4 Baths
3,693 SqFt
SOLD DATE : 07/15/2024
Key Details
Sold Price $1,200,000
Property Type Single Family Home
Sub Type Detached
Listing Status Sold
Purchase Type For Sale
Square Footage 3,693 sqft
Price per Sqft $324
Subdivision Collins Park
MLS Listing ID NJBL2058506
Sold Date 07/15/24
Style Colonial
Bedrooms 4
Full Baths 3
Half Baths 1
HOA Y/N N
Abv Grd Liv Area 3,693
Originating Board BRIGHT
Year Built 1929
Annual Tax Amount $10,052
Tax Year 2023
Lot Size 0.569 Acres
Acres 0.57
Property Sub-Type Detached
Property Description
Welcome to 612 Stratford Drive, a 1920's-era construction home tastefully updated for modern living. Love the location with it's easy accessibility to major highways yet tucked away in a quiet, charming neighborhood. Step in through the Mahogany front door with stained glass windows, into the Foyer that features original pine hardwood floors, a powder room and French doors leading to the Family room and Kitchen. The Family room is drenched in sunlight and offers an enormous stone gas fireplace, original wet bar area along with built-in bookshelves. The expanded Kitchen has exactly what you need for cooking and entertaining including Stainless Steel appliances and a new island with seating for up to 5 and opens to a large Dining room. Both the Dining room and Family room have French doors leading to a newly built slate and brick patio. The first floor also features a Library with built-in shelving and walk-in safe and a terrific Bonus room with slate floor leading to a small patio. The Mud room off the newly built oversized two car garage has a separate entrance with a small front porch and walk-way. Up the Walnut staircase to the second floor, you will find 4 bedrooms and 3 full bathrooms. The Primary Bedroom has a new full bathroom with double sinks, quartz counters, and a walk-in shower, also a walk-in closet. The ensuite bedroom has a completely redone bath with sconce lighting, walk in shower and all new fixtures. The additional 2 bedrooms share a hallway bathroom that has all the original tile, tub and sink which the owner has refurbished. Sure to be a favorite is the addition of the upstairs laundry room. The walk up attic includes ample storage space and a cedar closet. All a home's major expenses and upgrades have been taken care of- The entire home has been re-stuccoed, the roof is brand new, new Zoned HVAC, windows have been reglazed, new 2 car garage with upstairs (pull down steps, but room for staircase) ready to finish as an additional game room or man cave. Beautiful curb appeal with new front yard irrigation system. This home is a must see!
Location
State NJ
County Burlington
Area Moorestown Twp (20322)
Zoning RES
Rooms
Other Rooms Dining Room, Primary Bedroom, Bedroom 3, Bedroom 4, Kitchen, Family Room, Library, In-Law/auPair/Suite, Laundry, Mud Room, Bathroom 3, Attic, Bonus Room, Primary Bathroom, Half Bath
Basement Outside Entrance
Interior
Interior Features Built-Ins, Combination Kitchen/Dining, Exposed Beams, Kitchen - Eat-In, Kitchen - Island, Stain/Lead Glass, Wood Floors
Hot Water Natural Gas
Cooling Central A/C
Flooring Hardwood, Tile/Brick
Fireplaces Number 1
Fireplaces Type Gas/Propane, Stone
Equipment Cooktop, Dishwasher, Disposal, Oven/Range - Gas, Refrigerator, Stainless Steel Appliances
Furnishings No
Fireplace Y
Appliance Cooktop, Dishwasher, Disposal, Oven/Range - Gas, Refrigerator, Stainless Steel Appliances
Heat Source Natural Gas
Laundry Upper Floor
Exterior
Exterior Feature Patio(s), Porch(es)
Parking Features Additional Storage Area, Garage - Front Entry, Garage Door Opener, Inside Access
Garage Spaces 4.0
Fence Fully
Water Access N
View Garden/Lawn
Roof Type Shingle
Accessibility None
Porch Patio(s), Porch(es)
Attached Garage 2
Total Parking Spaces 4
Garage Y
Building
Story 2
Foundation Pillar/Post/Pier
Sewer Public Sewer
Water Public
Architectural Style Colonial
Level or Stories 2
Additional Building Above Grade
Structure Type 9'+ Ceilings,Beamed Ceilings
New Construction N
Schools
Middle Schools Wm Allen M.S.
High Schools Moorestown H.S.
School District Moorestown Township Public Schools
Others
Senior Community No
Tax ID NO TAX RECORD
Ownership Fee Simple
SqFt Source Estimated
Horse Property N
Special Listing Condition Standard
Read Less Info
Want to know what your home might be worth? Contact us for a FREE valuation!

Our team is ready to help you sell your home for the highest possible price ASAP

Bought with Jane F Hipple • Compass New Jersey, LLC - Moorestown
GET MORE INFORMATION
REALTOR® | License ID: 1111154







