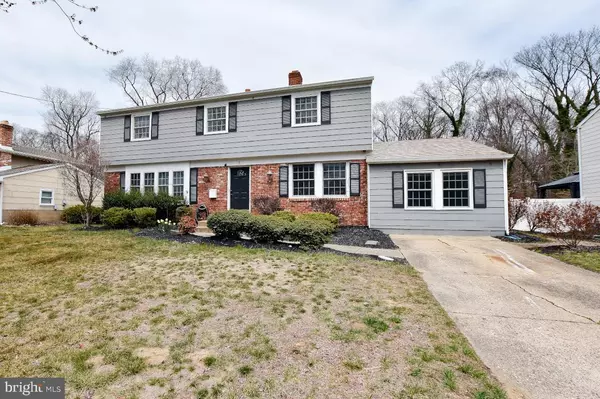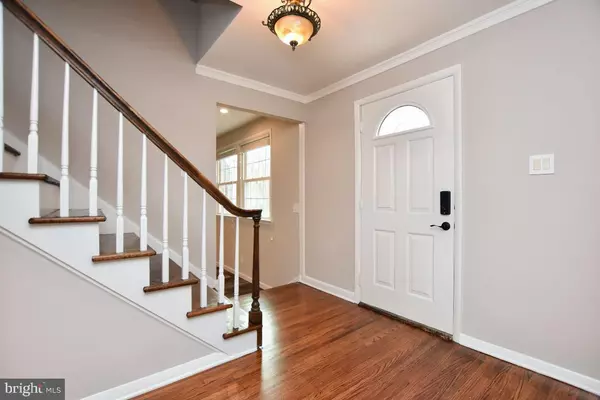$515,000
$515,000
For more information regarding the value of a property, please contact us for a free consultation.
4 Beds
3 Baths
2,272 SqFt
SOLD DATE : 06/07/2024
Key Details
Sold Price $515,000
Property Type Single Family Home
Sub Type Detached
Listing Status Sold
Purchase Type For Sale
Square Footage 2,272 sqft
Price per Sqft $226
Subdivision Millside Heights
MLS Listing ID NJBL2062492
Sold Date 06/07/24
Style Colonial
Bedrooms 4
Full Baths 2
Half Baths 1
HOA Y/N N
Abv Grd Liv Area 2,272
Originating Board BRIGHT
Year Built 1963
Annual Tax Amount $9,652
Tax Year 2023
Lot Size 10,123 Sqft
Acres 0.23
Lot Dimensions 75.00 x 135.00
Property Description
Welcome to this completely renovated 4 bedroom, 2.5 bath home with a private oasis backyard. Nestled in the sought after Millside Heights community of Delran, this home has plenty to offer. As soon as you make your way up the driveway and through the front door you will be welcomed by an inviting, sunlit foyer that boosts natural light. The hardwood floors that are throughout most of first and second floor have recently been refinished and the entire home has been freshly painted. A large bay window can be found in the living room that leads into the dining room and meticulously updated kitchen. The kitchen features brand new white shaker cabinets, new stainless steel appliances, recessed lighting, tile flooring, gas range, and a marble countertop with plenty of counter space and cabinet storage. As you make your way into the family room you will find a gorgeous open space with a woodturning fireplace that makes for a perfect place to hang out with family. This room also boosts a ton of natural light along with recessed lighting, new vinyl plank flooring and a glass slider that leads you to the cozy patio with overhang. The half bath is also located off of the family room. Upstairs you will find hardwood throughout the hallway and bedrooms. The master is conveniently and privately located on the right hand side of the stairwell while the three additional and generously sized bedrooms can all be found to your left. The master has a recently renovated full bathroom as well as a walk-in closet and an additional nicely sized closet. Another completely renovated full bathroom is conveniently located in the vicinity of the additional 3 bedrooms. There is also a full unfinished basement for all your storage needs or could be finished with your personal touch. Last but not least, unwind by drinking a cold beverage on your patio in your private backyard. This lot backs up to the woods and has plenty of grassy area along with a well maintained inground pool. Roof is only eight years old and brand new hot water heater. Conveniently located near plenty of shopping, restaurants, great school system. Easy access to Philadelphia and north to New York. Check it out before it is too late!
Location
State NJ
County Burlington
Area Delran Twp (20310)
Zoning RES
Rooms
Basement Full, Unfinished
Interior
Interior Features Ceiling Fan(s), Dining Area, Family Room Off Kitchen, Recessed Lighting, Sprinkler System, Upgraded Countertops, Walk-in Closet(s), Wood Floors, Other
Hot Water Natural Gas
Heating Forced Air
Cooling Central A/C
Flooring Wood, Ceramic Tile, Luxury Vinyl Plank
Fireplaces Number 1
Fireplaces Type Wood
Equipment Dishwasher, Disposal, Dryer, Microwave, Oven/Range - Gas, Refrigerator, Washer
Fireplace Y
Appliance Dishwasher, Disposal, Dryer, Microwave, Oven/Range - Gas, Refrigerator, Washer
Heat Source Natural Gas
Laundry Basement
Exterior
Exterior Feature Patio(s)
Garage Spaces 2.0
Fence Other
Pool Vinyl, In Ground
Water Access N
View Trees/Woods
Accessibility None
Porch Patio(s)
Total Parking Spaces 2
Garage N
Building
Story 2
Foundation Block
Sewer Public Sewer
Water Public
Architectural Style Colonial
Level or Stories 2
Additional Building Above Grade, Below Grade
New Construction N
Schools
School District Delran Township Public Schools
Others
Senior Community No
Tax ID 10-00092-00004
Ownership Fee Simple
SqFt Source Assessor
Acceptable Financing Conventional, FHA, Cash, Other
Listing Terms Conventional, FHA, Cash, Other
Financing Conventional,FHA,Cash,Other
Special Listing Condition Standard
Read Less Info
Want to know what your home might be worth? Contact us for a FREE valuation!

Our team is ready to help you sell your home for the highest possible price ASAP

Bought with Lauren Adams • RE/MAX First Realty
GET MORE INFORMATION

REALTOR® | License ID: 1111154







