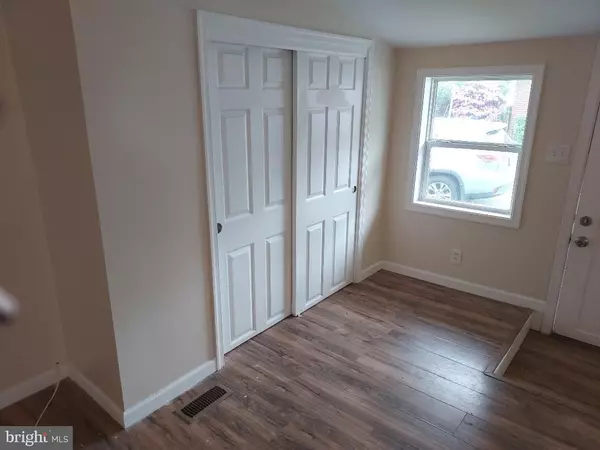$210,000
$209,900
For more information regarding the value of a property, please contact us for a free consultation.
3 Beds
1 Bath
1,119 SqFt
SOLD DATE : 06/25/2024
Key Details
Sold Price $210,000
Property Type Single Family Home
Sub Type Detached
Listing Status Sold
Purchase Type For Sale
Square Footage 1,119 sqft
Price per Sqft $187
Subdivision Village
MLS Listing ID NJSA2010978
Sold Date 06/25/24
Style Ranch/Rambler
Bedrooms 3
Full Baths 1
HOA Y/N N
Abv Grd Liv Area 1,119
Originating Board BRIGHT
Year Built 1917
Annual Tax Amount $4,065
Tax Year 2023
Lot Size 5,695 Sqft
Acres 0.13
Property Sub-Type Detached
Property Description
Welcome to this 3 bedroom rancher nestled in the Village. Expansive living room with hardwood floors, chandelier, crown molding and recessed lighting. Master bedroom has double wide closet. Bathroom has also been completely remodeled. Kitchen has stainless steel appliances to include refrigerator, dishwasher, microwave and stove. Plenty of cabinets (also with a lazy susan) for storage. Off the kitchen, is a pantry and washer / dryer hook up . The detached garage is 25.9 x 10.1, with room for one car as well as additional storage. This is "turn key" and move in ready for you and your family!
Location
State NJ
County Salem
Area Carneys Point Twp (21702)
Zoning RESIDENTIAL
Rooms
Other Rooms Living Room, Dining Room, Bedroom 2, Bedroom 3, Kitchen, Bedroom 1, Laundry
Main Level Bedrooms 3
Interior
Interior Features Carpet, Ceiling Fan(s), Combination Dining/Living, Recessed Lighting, Wood Floors
Hot Water Electric
Heating Forced Air
Cooling Central A/C, Ceiling Fan(s)
Flooring Carpet, Laminated, Vinyl
Equipment Stainless Steel Appliances, Refrigerator, Oven/Range - Electric, Microwave, Dishwasher
Appliance Stainless Steel Appliances, Refrigerator, Oven/Range - Electric, Microwave, Dishwasher
Heat Source Natural Gas
Laundry Main Floor, Hookup
Exterior
Parking Features Garage - Front Entry, Garage - Rear Entry
Garage Spaces 2.0
Water Access N
Roof Type Architectural Shingle
Accessibility None
Total Parking Spaces 2
Garage Y
Building
Story 1
Foundation Crawl Space
Sewer Public Sewer
Water Public
Architectural Style Ranch/Rambler
Level or Stories 1
Additional Building Above Grade
Structure Type Dry Wall
New Construction N
Schools
High Schools Penns Grove H.S.
School District Penns Grove-Carneys Point Schools
Others
Senior Community No
Tax ID 02-00117-00003
Ownership Fee Simple
SqFt Source Estimated
Security Features Smoke Detector,Carbon Monoxide Detector(s)
Acceptable Financing Cash, Conventional, FHA, USDA, VA
Listing Terms Cash, Conventional, FHA, USDA, VA
Financing Cash,Conventional,FHA,USDA,VA
Special Listing Condition Standard
Read Less Info
Want to know what your home might be worth? Contact us for a FREE valuation!

Our team is ready to help you sell your home for the highest possible price ASAP

Bought with Tara K Puitz • Mahoney Realty Pennsville, LLC
GET MORE INFORMATION
REALTOR® | License ID: 1111154







