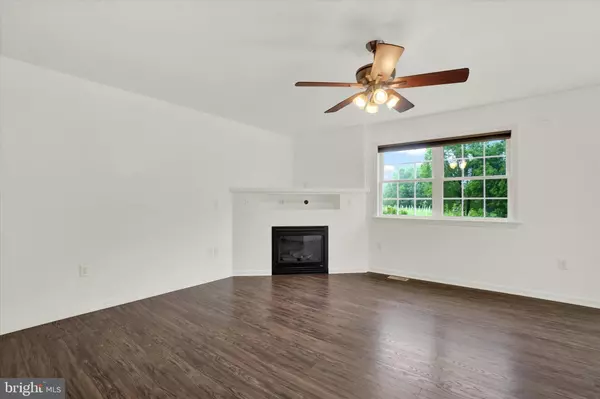$276,000
$276,000
For more information regarding the value of a property, please contact us for a free consultation.
3 Beds
3 Baths
1,438 SqFt
SOLD DATE : 06/20/2024
Key Details
Sold Price $276,000
Property Type Townhouse
Sub Type End of Row/Townhouse
Listing Status Sold
Purchase Type For Sale
Square Footage 1,438 sqft
Price per Sqft $191
Subdivision Sterling Place
MLS Listing ID PALA2050510
Sold Date 06/20/24
Style Traditional
Bedrooms 3
Full Baths 2
Half Baths 1
HOA Fees $15/ann
HOA Y/N Y
Abv Grd Liv Area 1,438
Originating Board BRIGHT
Year Built 2005
Annual Tax Amount $4,181
Tax Year 2023
Lot Size 4,356 Sqft
Acres 0.1
Property Description
340 Yorkshire Drive is a delightful, bright and cheery end unit townhome backing to protected greenspace. Sitting on the edge of this Lancaster Twp community, it is only minutes to downtown amenities yet feels like a world a way. 3 bedrooms, 2.5 baths, a spacious great room open to dining and kitchen, plus a main floor laundry make this a well rounded, easy to love and functional home. New LVP throughout the main floor, newer carpet upstairs. Enjoy the back patio and deck overlooking protected greenspace. The upstairs holds 3 bedrooms including a large master with an en suite bath and another full hallway bath. The full basement is ready to be finished to add to the square footage. Efficient gas heat, central air adds to the efficient, comfortable and convenient lifestyle. New roof as of 2022, HVAC 2018, water heater 2018.
Location
State PA
County Lancaster
Area Lancaster Twp (10534)
Zoning RESIDENTIAL
Rooms
Other Rooms Living Room, Dining Room, Bedroom 2, Bedroom 3, Kitchen, Basement, Bedroom 1, Laundry, Bathroom 1, Bathroom 2, Half Bath
Basement Full
Interior
Interior Features Dining Area, Built-Ins
Hot Water Natural Gas
Heating Forced Air
Cooling Central A/C
Fireplaces Number 1
Fireplaces Type Gas/Propane
Equipment Refrigerator, Dishwasher, Built-In Microwave, Disposal, Oven/Range - Gas
Fireplace Y
Window Features Insulated,Screens
Appliance Refrigerator, Dishwasher, Built-In Microwave, Disposal, Oven/Range - Gas
Heat Source Natural Gas
Laundry Main Floor
Exterior
Exterior Feature Deck(s), Patio(s), Porch(es)
Parking Features Garage - Front Entry
Garage Spaces 3.0
Water Access N
Roof Type Shingle,Composite
Accessibility None
Porch Deck(s), Patio(s), Porch(es)
Road Frontage Public
Attached Garage 1
Total Parking Spaces 3
Garage Y
Building
Story 2
Foundation Block
Sewer Public Sewer
Water Public
Architectural Style Traditional
Level or Stories 2
Additional Building Above Grade
New Construction N
Schools
Elementary Schools Hamilton
Middle Schools Wheatland
High Schools Mccaskey H.S.
School District School District Of Lancaster
Others
Senior Community No
Tax ID 340-51463-0-0000
Ownership Fee Simple
SqFt Source Estimated
Acceptable Financing Conventional, FHA, VA
Listing Terms Conventional, FHA, VA
Financing Conventional,FHA,VA
Special Listing Condition Standard
Read Less Info
Want to know what your home might be worth? Contact us for a FREE valuation!

Our team is ready to help you sell your home for the highest possible price ASAP

Bought with Gabriella Lesh • Howard Hanna Company-Camp Hill
GET MORE INFORMATION

REALTOR® | License ID: 1111154







