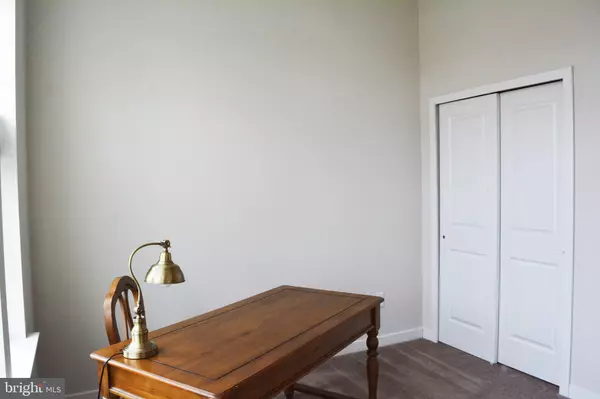$425,000
$434,900
2.3%For more information regarding the value of a property, please contact us for a free consultation.
2 Beds
2 Baths
1,652 SqFt
SOLD DATE : 06/04/2024
Key Details
Sold Price $425,000
Property Type Single Family Home
Sub Type Twin/Semi-Detached
Listing Status Sold
Purchase Type For Sale
Square Footage 1,652 sqft
Price per Sqft $257
Subdivision Venue At Smithville Greene
MLS Listing ID NJBL2060580
Sold Date 06/04/24
Style Carriage House
Bedrooms 2
Full Baths 2
HOA Fees $249/mo
HOA Y/N Y
Abv Grd Liv Area 1,652
Originating Board BRIGHT
Year Built 2020
Annual Tax Amount $7,082
Tax Year 2023
Lot Size 5,606 Sqft
Acres 0.13
Lot Dimensions 0.00 x 0.00
Property Description
Welcome to 12 Canal Street, a charming 2-bedroom, 2-bathroom carriage house nestled within the sought-after Venue at Smithville Greene community. This inviting property boasts a unique blend of modern comforts and classic appeal. Step inside to discover an open-concept layout filled with natural light, perfect for both relaxing and entertaining. The well-appointed kitchen features sleek stainless steel appliances, granite counters and ample cabinet space, while the cozy living area provides a welcoming ambiance for gatherings. Retreat to the spacious bedrooms, each offering comfort and privacy. Two large walk in closets and a beautiful Main bath. Outside, enjoy the serene surroundings from the quaint patio, ideal for enjoying morning coffee or evening stargazing. With access to community amenities such as parks, trails, and more, this delightful carriage house presents a wonderful opportunity to experience the best of Smithville living. Don't miss your chance to make 12 Canal Street your new home sweet home.
Location
State NJ
County Burlington
Area Eastampton Twp (20311)
Zoning RESIDENTIAL
Rooms
Main Level Bedrooms 2
Interior
Hot Water Natural Gas
Heating Forced Air
Cooling Central A/C
Fireplaces Number 1
Fireplaces Type Gas/Propane
Equipment None
Fireplace Y
Heat Source Natural Gas
Laundry Main Floor
Exterior
Parking Features Garage Door Opener
Garage Spaces 2.0
Amenities Available Club House, Exercise Room, Fitness Center, Jog/Walk Path, Pool - Outdoor, Tennis Courts
Water Access N
Accessibility None
Attached Garage 1
Total Parking Spaces 2
Garage Y
Building
Story 1
Foundation Slab
Sewer Public Sewer
Water Public
Architectural Style Carriage House
Level or Stories 1
Additional Building Above Grade, Below Grade
New Construction N
Schools
High Schools Rancocas Valley Reg. H.S.
School District Eastampton Township Public Schools
Others
Pets Allowed Y
HOA Fee Include Common Area Maintenance
Senior Community Yes
Age Restriction 55
Tax ID 11-00700 04-00024
Ownership Fee Simple
SqFt Source Assessor
Security Features Fire Detection System,Motion Detectors,Security System,Smoke Detector
Acceptable Financing Cash, Conventional
Horse Property N
Listing Terms Cash, Conventional
Financing Cash,Conventional
Special Listing Condition Standard
Pets Allowed Number Limit
Read Less Info
Want to know what your home might be worth? Contact us for a FREE valuation!

Our team is ready to help you sell your home for the highest possible price ASAP

Bought with Taralyn Hendricks • Keller Williams - Main Street
GET MORE INFORMATION
REALTOR® | License ID: 1111154







