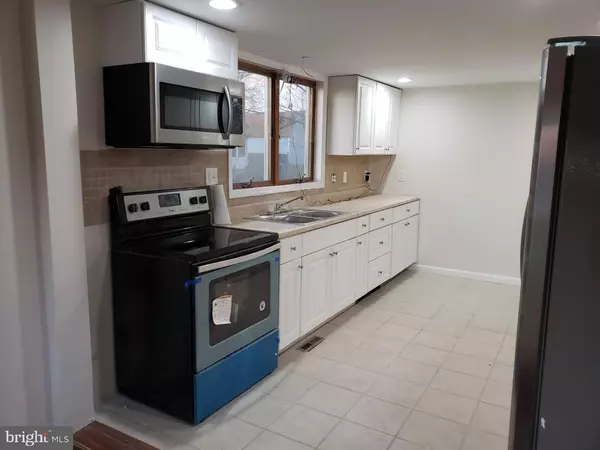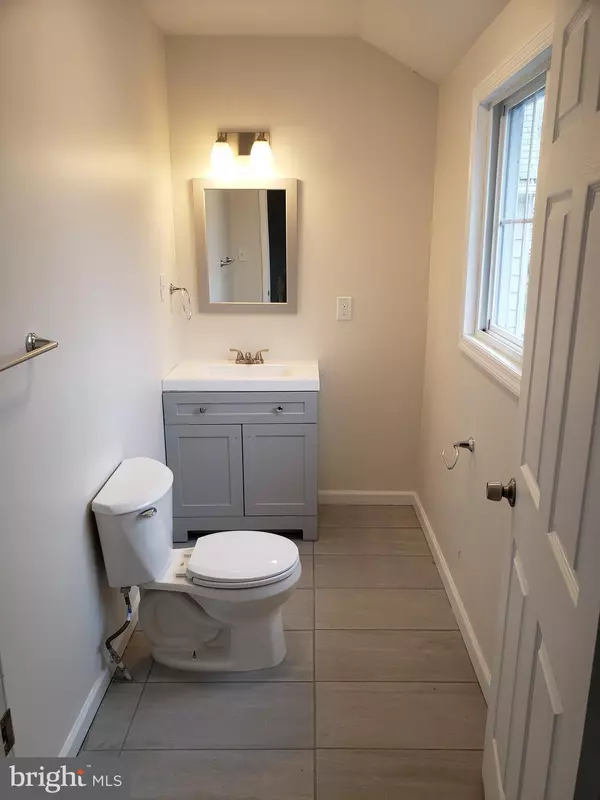$215,000
$221,500
2.9%For more information regarding the value of a property, please contact us for a free consultation.
3 Beds
2 Baths
1,260 SqFt
SOLD DATE : 05/28/2024
Key Details
Sold Price $215,000
Property Type Single Family Home
Sub Type Detached
Listing Status Sold
Purchase Type For Sale
Square Footage 1,260 sqft
Price per Sqft $170
Subdivision None Available
MLS Listing ID NJSA2010396
Sold Date 05/28/24
Style A-Frame
Bedrooms 3
Full Baths 1
Half Baths 1
HOA Y/N N
Abv Grd Liv Area 1,260
Originating Board BRIGHT
Year Built 1938
Annual Tax Amount $4,229
Tax Year 2023
Lot Size 2,170 Sqft
Acres 0.05
Lot Dimensions 35.00 x 62.00
Property Description
Welcome to 52 Mill St. Take a look at this beauty with river views to enjoy sunsets while dining from your own dining area or upper deck which has access through French doors off the bedrooms upstairs . New roof, new heater, most windows replaced, gorgeous laminate flooring on the first floor, new carpet on second floor, over the last 4 years. This was a total rehab in 2019 right down to the studs. Minutes from 295 to Delaware and Philadelphia. Why rent when you can own for less. USDA approved. Contact agent to see how to qualify.
Location
State NJ
County Salem
Area Penns Grove Boro (21708)
Zoning RES
Rooms
Main Level Bedrooms 3
Interior
Interior Features Attic, Breakfast Area, Combination Dining/Living, Dining Area, Family Room Off Kitchen, Kitchen - Efficiency, Kitchen - Galley, Primary Bedroom - Bay Front, Recessed Lighting, Tub Shower
Hot Water Natural Gas
Heating Forced Air
Cooling Central A/C
Flooring Laminated, Fully Carpeted, Vinyl
Equipment Built-In Microwave, Built-In Range, Refrigerator
Fireplace N
Appliance Built-In Microwave, Built-In Range, Refrigerator
Heat Source Natural Gas
Laundry Has Laundry, Main Floor
Exterior
Exterior Feature Balcony, Porch(es), Roof
Fence Board
Water Access N
Roof Type Asphalt
Accessibility None
Porch Balcony, Porch(es), Roof
Garage N
Building
Story 2
Foundation Crawl Space
Sewer Public Sewer
Water Public
Architectural Style A-Frame
Level or Stories 2
Additional Building Above Grade, Below Grade
New Construction N
Schools
High Schools Penns Grove H.S.
School District Penns Grove-Carneys Point Schools
Others
Pets Allowed Y
Senior Community No
Tax ID 08-00119-00008 04
Ownership Fee Simple
SqFt Source Estimated
Security Features Motion Detectors
Acceptable Financing FHA, Conventional, Cash, USDA
Horse Property N
Listing Terms FHA, Conventional, Cash, USDA
Financing FHA,Conventional,Cash,USDA
Special Listing Condition Standard
Pets Allowed No Pet Restrictions
Read Less Info
Want to know what your home might be worth? Contact us for a FREE valuation!

Our team is ready to help you sell your home for the highest possible price ASAP

Bought with Jill Santandrea • Exit Realty Defined
GET MORE INFORMATION
REALTOR® | License ID: 1111154







