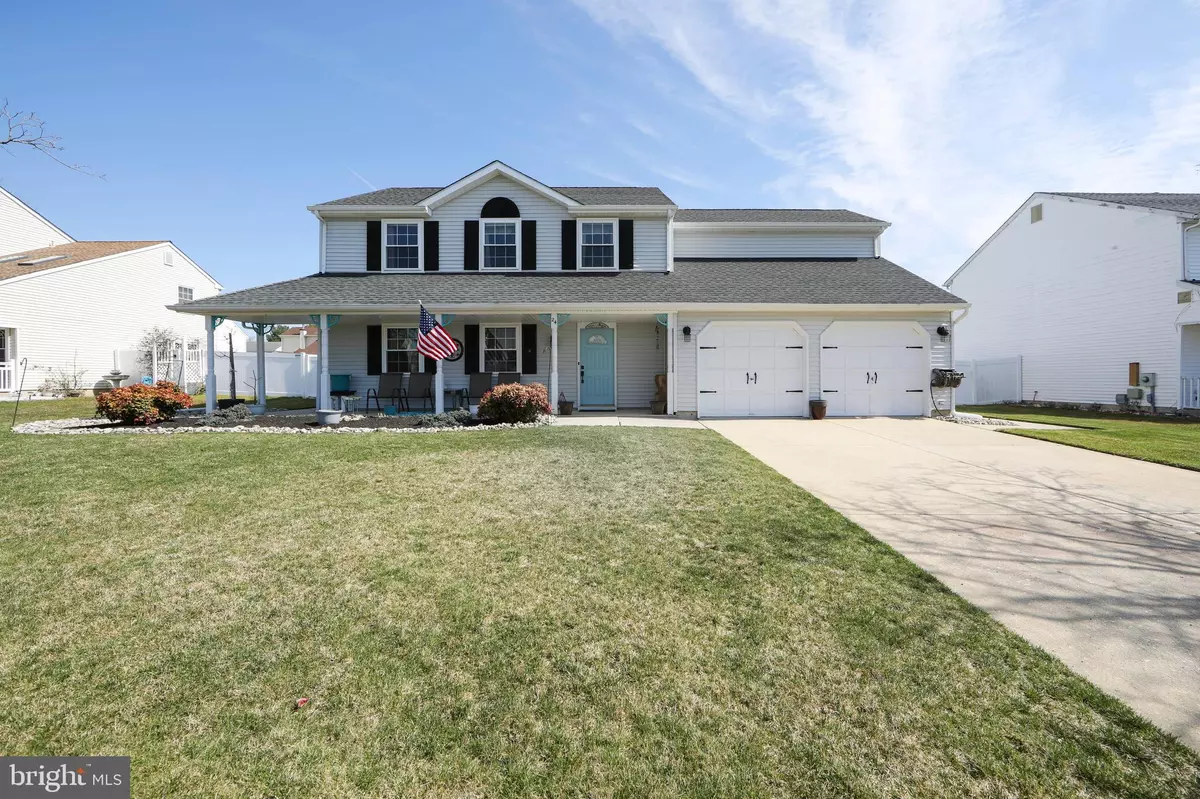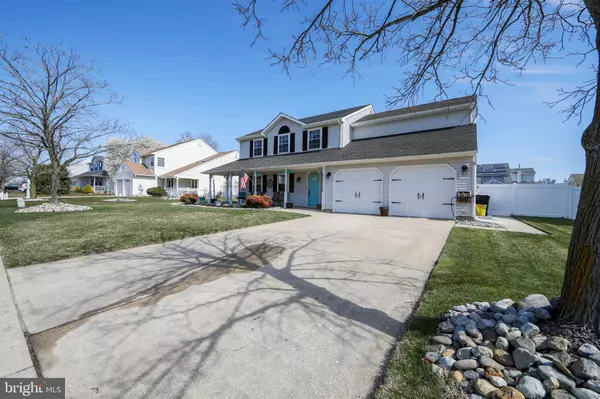$439,900
$425,000
3.5%For more information regarding the value of a property, please contact us for a free consultation.
4 Beds
3 Baths
2,436 SqFt
SOLD DATE : 05/23/2024
Key Details
Sold Price $439,900
Property Type Single Family Home
Sub Type Detached
Listing Status Sold
Purchase Type For Sale
Square Footage 2,436 sqft
Price per Sqft $180
Subdivision Mulberry Station
MLS Listing ID NJCD2065176
Sold Date 05/23/24
Style Colonial
Bedrooms 4
Full Baths 2
Half Baths 1
HOA Y/N N
Abv Grd Liv Area 2,436
Originating Board BRIGHT
Year Built 1990
Annual Tax Amount $10,102
Tax Year 2022
Lot Size 10,001 Sqft
Acres 0.23
Lot Dimensions 80.00 x 125.00
Property Description
Welcome Home! Schedule your appointment today to see this Beautifully Updated 4 Bedroom, 2.5 Bathroom Colonial Home in the much desired Mulberry Station Neighborhood in Sicklerville (Gloucester Twp), NJ. Upon pulling up, you will be immediately impressed by the Gorgeous Landscaping and Covered Front Porch, the perfect place to enjoy your morning coffee. Enter into the Large Foyer with Tile Flooring, Wonderful Woodwork, a Coat Closet, and New Lights. To the left, is the Living Room that features New Lights and Tile Flooring. Right off of the Living Room and Kitchen, is the Dining Room with Tile Flooring, a Chair-Rail, Custom Woodwork, and a Custom Built-In Serving Station with Cabinets, Drawers, and Quartz Countertops. Your Eat-In Kitchen was recently Updated and boasts Freshly Painted Cabinets, a Tile Backsplash, Granite Countertops, Stainless Steel Appliances, Recessed Lighting, Tile Flooring, an Eating Area, a Pantry, a 2nd Coat Closet, and a NEW Built-In Coffee Bar area with 2 Cabinets and Drawers, a Shelf, and Quartz Countertops. Right off the Kitchen is the Family Room with a Vaulted Ceiling, a Custom Shiplap Accent Wall, a Ceiling Fan/Light, 2 Sconces, and a Glass Sliding Door leading you out back. Your 1st Floor also comes with a Laundry/Utility Room, a 1st Floor Office Space that can also be used as a Gym or Playroom, an Updated Powder Room, and access to the Spacious 1-Car Garage with plenty of additional space for Storage. As you wander upstairs, head into your Primary Bedroom with Wonderful Wood-Like Flooring, a Big Walk-In Closet, and your own Updated Full Bathroom. Your Bathroom features a Custom Shiplap Accent Wall, a Floor to Ceiling Tiled Shower/Tub Surround, a Newer Vanity/Sink, and Newer Lights. The Large 2nd Bedroom comes with Wood-Like Floors and a Walk-In Closet. The 3rd and 4th Bedrooms both comes with Wood-Like Flooring and Big Closets too. Enjoy having another Updated 2nd Full Bathroom! Your backyard space comes with a Large Concrete Patio, a Big Shed, a NEW White Vinyl Fencing. This home is meticulously maintained and also comes with a Newer Roof (2015), a Newer Hot Water Heater (2019), a Newer HVAC system (2021), a Lawn Sprinkler System, and 6-Paneled Doors throughout. Don't miss the opportunity to make this your home today!
Location
State NJ
County Camden
Area Gloucester Twp (20415)
Zoning RESIDENTIAL
Rooms
Other Rooms Living Room, Dining Room, Primary Bedroom, Bedroom 2, Bedroom 3, Bedroom 4, Kitchen, Family Room, Foyer, Laundry, Office, Bathroom 2, Primary Bathroom, Half Bath
Interior
Interior Features Attic, Ceiling Fan(s), Chair Railings, Family Room Off Kitchen, Floor Plan - Open, Kitchen - Eat-In, Primary Bath(s), Recessed Lighting, Upgraded Countertops, Walk-in Closet(s), Window Treatments
Hot Water Natural Gas
Heating Forced Air
Cooling Central A/C
Flooring Laminated, Tile/Brick
Equipment Built-In Range, Dishwasher, Disposal, Dryer, Exhaust Fan, Oven - Self Cleaning, Oven/Range - Gas, Refrigerator, Stainless Steel Appliances, Washer, Water Heater
Fireplace N
Window Features Replacement
Appliance Built-In Range, Dishwasher, Disposal, Dryer, Exhaust Fan, Oven - Self Cleaning, Oven/Range - Gas, Refrigerator, Stainless Steel Appliances, Washer, Water Heater
Heat Source Natural Gas
Laundry Main Floor
Exterior
Exterior Feature Patio(s), Porch(es), Roof
Parking Features Additional Storage Area, Garage - Front Entry, Inside Access, Oversized
Garage Spaces 3.0
Fence Fully, Vinyl
Water Access N
Roof Type Shingle,Pitched
Accessibility None
Porch Patio(s), Porch(es), Roof
Attached Garage 1
Total Parking Spaces 3
Garage Y
Building
Lot Description Level, Front Yard, Rear Yard, SideYard(s)
Story 2
Foundation Slab
Sewer Public Sewer
Water Public
Architectural Style Colonial
Level or Stories 2
Additional Building Above Grade, Below Grade
Structure Type Dry Wall,Vaulted Ceilings
New Construction N
Schools
School District Gloucester Township Public Schools
Others
Senior Community No
Tax ID 15-21004-00017
Ownership Fee Simple
SqFt Source Assessor
Acceptable Financing Cash, Conventional, FHA, VA
Listing Terms Cash, Conventional, FHA, VA
Financing Cash,Conventional,FHA,VA
Special Listing Condition Standard
Read Less Info
Want to know what your home might be worth? Contact us for a FREE valuation!

Our team is ready to help you sell your home for the highest possible price ASAP

Bought with Tracy Troiani • BHHS Fox & Roach-Mullica Hill South
GET MORE INFORMATION
REALTOR® | License ID: 1111154







