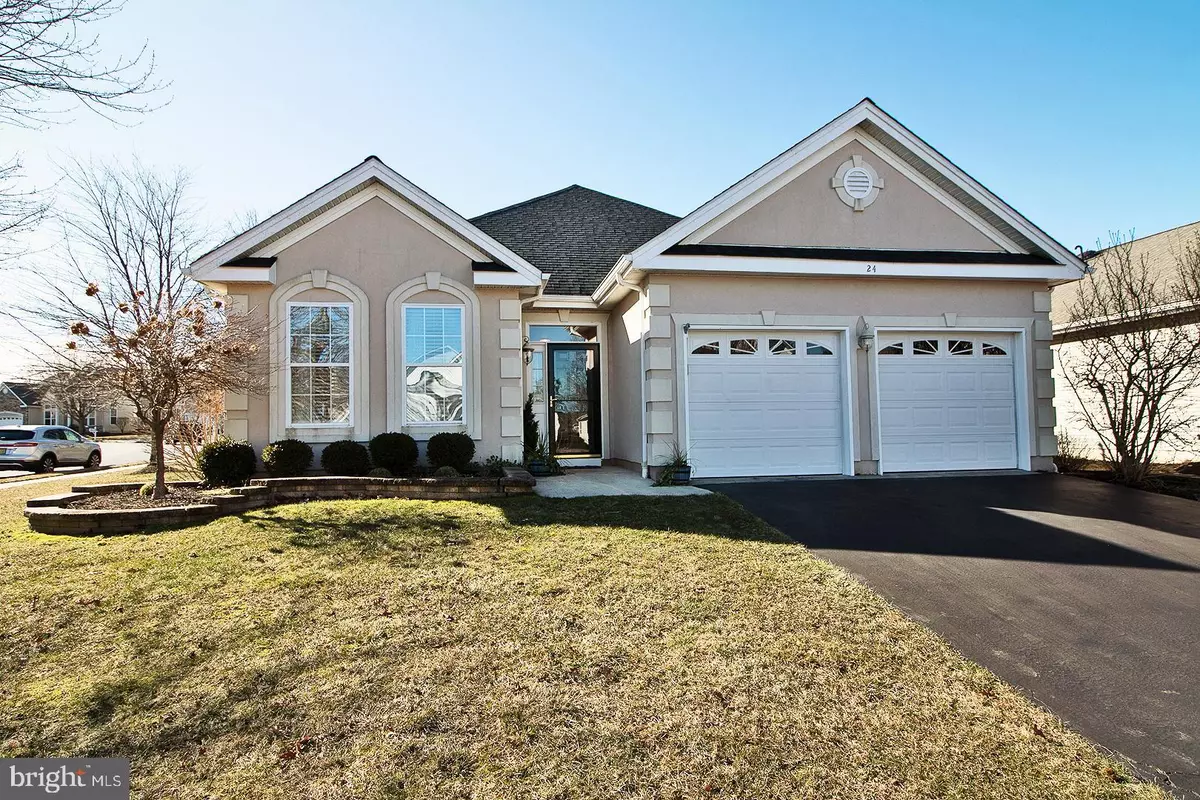$479,900
$479,900
For more information regarding the value of a property, please contact us for a free consultation.
2 Beds
2 Baths
2,038 SqFt
SOLD DATE : 05/20/2024
Key Details
Sold Price $479,900
Property Type Single Family Home
Sub Type Detached
Listing Status Sold
Purchase Type For Sale
Square Footage 2,038 sqft
Price per Sqft $235
Subdivision Four Seasons At Mirage
MLS Listing ID NJOC2023992
Sold Date 05/20/24
Style Ranch/Rambler
Bedrooms 2
Full Baths 2
HOA Fees $200/mo
HOA Y/N Y
Abv Grd Liv Area 2,038
Originating Board BRIGHT
Year Built 2003
Annual Tax Amount $7,366
Tax Year 2022
Lot Size 6,939 Sqft
Acres 0.16
Lot Dimensions 63x98
Property Description
This is your chance to own a roomy and spacious Bonaire with numerous upgrades and renovations at Four Seasons at Mirage. It is beautifully landscaped with a Stucco front and entry porch and storm door. Enter the Living Room and Dining Room with crown molding and hardwood floors. An open floor plan follows into the Eat in Kitchen with Stainless appliances, a farmhouse sink, 42''' Cabinets, tile backsplash, center island, and a garbage disposal, granite countertops, and a skylight. The Refrigerator has 2 ice makers! Warm yourself near the gas fireplace in the Family Room with built-ins, ceiling fan, and included are 3 mounted TV's. French Doors lead to the 4 Season Sunroom with vaulted ceiling. The outside door leads to a patio for entertaining. The Primary Suite has hardwood floors and a generous walk in closet customized by Closet Doctor with 28 shelves and 6 Drawers. The Bath has a walk in shower and bath tub with double sinks and tile floors. The second Bedroom offers a Closet Doctor walk in closet as well. There is a Full Bath for guests. The impressive Clubhouse offers a fitness center, lounge, Ballroom, activity rooms, indoor pool and hot tub, and outdoor pool, with many other amenities. Enjoy the lifestyle in this gated community. Don't miss this one!
Location
State NJ
County Ocean
Area Barnegat Twp (21501)
Zoning RLAC
Rooms
Main Level Bedrooms 2
Interior
Interior Features Attic, Built-Ins, Kitchen - Island, Pantry, Recessed Lighting, Skylight(s), Stall Shower, Window Treatments, Wood Floors, Kitchen - Eat-In, Crown Moldings, Walk-in Closet(s)
Hot Water Natural Gas
Cooling Central A/C
Flooring Wood, Ceramic Tile
Fireplaces Number 1
Fireplaces Type Gas/Propane
Equipment Disposal, Icemaker, Refrigerator, Stainless Steel Appliances, Dryer, Dishwasher, Stove, Washer, Oven - Self Cleaning, Oven/Range - Electric, Built-In Microwave
Fireplace Y
Window Features Storm,Skylights
Appliance Disposal, Icemaker, Refrigerator, Stainless Steel Appliances, Dryer, Dishwasher, Stove, Washer, Oven - Self Cleaning, Oven/Range - Electric, Built-In Microwave
Heat Source Natural Gas
Laundry Has Laundry
Exterior
Exterior Feature Patio(s), Porch(es)
Parking Features Additional Storage Area, Inside Access, Garage Door Opener
Garage Spaces 4.0
Amenities Available Community Center, Security, Swimming Pool, Exercise Room, Club House, Shuffleboard, Hot tub, Pool - Indoor, Gated Community, Pool - Outdoor, Other, Billiard Room, Common Grounds, Game Room, Library, Sauna, Tennis Courts
Water Access N
Roof Type Shingle
Accessibility Other
Porch Patio(s), Porch(es)
Attached Garage 2
Total Parking Spaces 4
Garage Y
Building
Story 1
Foundation Slab
Sewer Public Sewer
Water Public
Architectural Style Ranch/Rambler
Level or Stories 1
Additional Building Above Grade, Below Grade
Structure Type 9'+ Ceilings
New Construction N
Others
Pets Allowed Y
HOA Fee Include Bus Service,Snow Removal,Lawn Maintenance,Pool(s),Trash,Recreation Facility,Management
Senior Community Yes
Age Restriction 55
Tax ID 01-00095 44-00070
Ownership Fee Simple
SqFt Source Assessor
Acceptable Financing Cash, Conventional
Listing Terms Cash, Conventional
Financing Cash,Conventional
Special Listing Condition Standard
Pets Allowed Cats OK, Dogs OK
Read Less Info
Want to know what your home might be worth? Contact us for a FREE valuation!

Our team is ready to help you sell your home for the highest possible price ASAP

Bought with John Franc • The Van Dyk Group - Manahawkin
GET MORE INFORMATION
REALTOR® | License ID: 1111154







