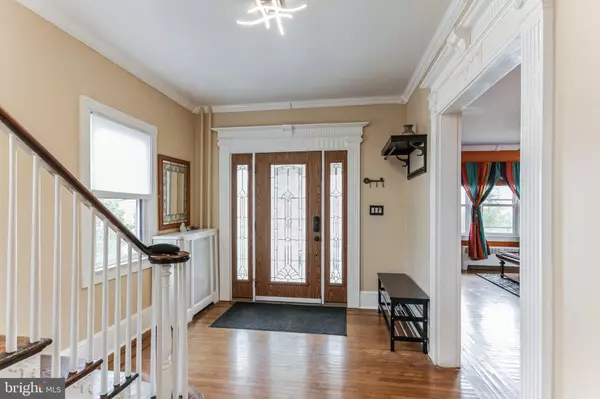$290,000
$290,000
For more information regarding the value of a property, please contact us for a free consultation.
3 Beds
2 Baths
2,164 SqFt
SOLD DATE : 05/17/2024
Key Details
Sold Price $290,000
Property Type Single Family Home
Sub Type Detached
Listing Status Sold
Purchase Type For Sale
Square Footage 2,164 sqft
Price per Sqft $134
Subdivision None Available
MLS Listing ID NJCD2065474
Sold Date 05/17/24
Style Colonial
Bedrooms 3
Full Baths 1
Half Baths 1
HOA Y/N N
Abv Grd Liv Area 2,164
Originating Board BRIGHT
Year Built 1920
Annual Tax Amount $7,700
Tax Year 2023
Lot Size 3,840 Sqft
Acres 0.09
Property Description
NO MORE SHOWINGS - SELLERS ACCEPTED AN OFFER
****ALL OFFERS ARE DUE TUESDAY 4/2 AT 7PM**** NO MORE SHOWINGS AFTER 5PM ON TUESDAY 4/2
Step into this inviting 3-bedroom, 1.5-bathroom traditional colonial residence situated in the sought-after Pennsauken neighborhood right on the border of Merchantville. Welcoming you with its warmth and character, the main floor boasts a seamless flow ideal for everyday living and entertaining. Discover a spacious family room, perfect for relaxation and gatherings, adjacent to the elegant dining room. Additionally, a bonus back room offers versatility, leading out to a charming deck, extending your living space outdoors. Upstairs you will find three cozy bedrooms and a full bathroom with a tub and a shower, ensuring comfort and privacy for all. With its unfinished basement and detached two-car garage, this home offers both storage and customization opportunities. Embrace the essence of gracious living in this delightful property, where comfort meets functionality in a prime location. Cal me to schedule your tour today! Home is selling strictly as-is. Seller will get CO.
Location
State NJ
County Camden
Area Pennsauken Twp (20427)
Zoning RES
Rooms
Other Rooms Living Room, Dining Room, Primary Bedroom, Bedroom 2, Kitchen, Family Room, Bedroom 1, Attic
Basement Full
Interior
Interior Features Ceiling Fan(s), Dining Area, Floor Plan - Traditional, Soaking Tub, Wood Floors
Hot Water Natural Gas
Cooling Central A/C
Flooring Wood
Fireplace N
Heat Source Natural Gas
Laundry Basement
Exterior
Exterior Feature Deck(s)
Parking Features Garage - Rear Entry
Garage Spaces 2.0
Water Access N
Accessibility None
Porch Deck(s)
Total Parking Spaces 2
Garage Y
Building
Story 2
Foundation Brick/Mortar
Sewer Public Sewer
Water Public
Architectural Style Colonial
Level or Stories 2
Additional Building Above Grade
New Construction N
Schools
High Schools Pennsauken
School District Pennsauken Township Public Schools
Others
Pets Allowed Y
Senior Community No
Tax ID 27-05218-00008
Ownership Fee Simple
SqFt Source Estimated
Acceptable Financing Conventional, FHA, VA
Listing Terms Conventional, FHA, VA
Financing Conventional,FHA,VA
Special Listing Condition Standard
Pets Allowed No Pet Restrictions
Read Less Info
Want to know what your home might be worth? Contact us for a FREE valuation!

Our team is ready to help you sell your home for the highest possible price ASAP

Bought with Sally Nguyen Boyle • Hometown Real Estate Group
GET MORE INFORMATION

REALTOR® | License ID: 1111154







