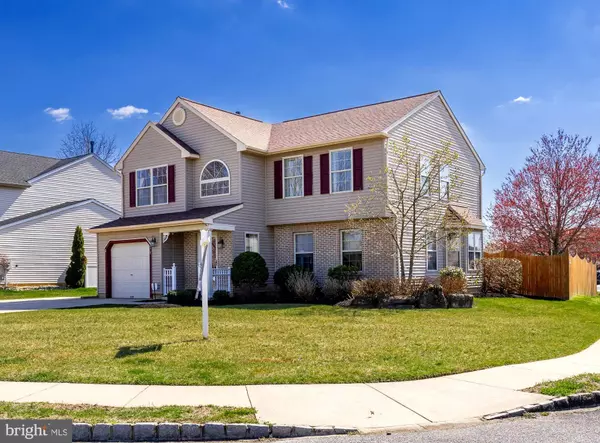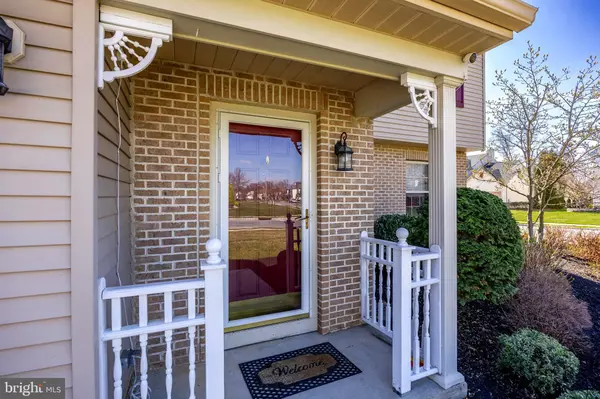$475,000
$450,000
5.6%For more information regarding the value of a property, please contact us for a free consultation.
3 Beds
3 Baths
2,088 SqFt
SOLD DATE : 05/17/2024
Key Details
Sold Price $475,000
Property Type Single Family Home
Sub Type Detached
Listing Status Sold
Purchase Type For Sale
Square Footage 2,088 sqft
Price per Sqft $227
Subdivision Summerhill
MLS Listing ID NJBL2062824
Sold Date 05/17/24
Style Colonial
Bedrooms 3
Full Baths 2
Half Baths 1
HOA Fees $21
HOA Y/N Y
Abv Grd Liv Area 2,088
Originating Board BRIGHT
Year Built 1994
Annual Tax Amount $9,530
Tax Year 2023
Lot Dimensions 88.00 x 0.00
Property Description
Welcome to this charming corner lot colonial-style home in the esteemed Summerhill community. This Hawthorne III model boasts a thoughtfully designed layout, featuring three bedrooms and two and a half baths. The attached garage offers private parking and convenience, while the fully fenced yard with a patio adorned with pavers invites outdoor relaxation.
This home greets you with professional landscaping and a charming front porch. Once inside, you are welcomed by the two-story foyer, an abundance of natural light, a modern floor plan, decorative moldings, and gleaming wide-plank hardwood floors throughout. The inviting formal living room opens to the generously sized formal dining room. The centrally located kitchen is equipped with custom cabinets, granite counters, stainless steel appliances, and under-cabinet lighting. The kitchen opens to the family room that offers a beamed cathedral ceiling and sliding doors with access to the backyard. The powder room and laundry room are conveniently located nearby and complete the main level.
On the second level are the three bedrooms and two full bathrooms. The impressive primary suite is a private retreat and features a cathedral ceiling, a ceiling fan, a large walk-in closet featuring custom organizers, and an en-suite bathroom complete with a dual vanity and oversized shower. The two additional bedrooms feature ample closet space, plush carpeting, ceiling fans, and decorative moldings/chair rails. The full bathroom located in the hall is equipped with a tub-shower and a double vanity with marble counters.
Residents of Summerhill have access to a clubhouse, playground, tennis courts, and sports fields onsite, enhancing the community experience. Enjoy peace of mind with a newer roof (installed in 2019), and newer HVAC system (2018).
This home is conveniently located near major transportation routes, so commuting north or south is a breeze, and is within the Delran Township School System. Don't miss the opportunity to schedule a private showing and make this your new home!
Location
State NJ
County Burlington
Area Delran Twp (20310)
Zoning RESIDENTIAL
Rooms
Other Rooms Living Room, Dining Room, Primary Bedroom, Bedroom 2, Bedroom 3, Kitchen, Family Room, Foyer, Laundry, Primary Bathroom, Full Bath, Half Bath
Interior
Interior Features Carpet, Ceiling Fan(s), Chair Railings, Exposed Beams, Family Room Off Kitchen, Formal/Separate Dining Room, Primary Bath(s), Stall Shower, Tub Shower, Wainscotting, Walk-in Closet(s), Wood Floors
Hot Water Natural Gas
Heating Forced Air
Cooling Central A/C
Equipment Stainless Steel Appliances, Dishwasher, Refrigerator, Range Hood, Washer, Dryer, Disposal
Fireplace N
Appliance Stainless Steel Appliances, Dishwasher, Refrigerator, Range Hood, Washer, Dryer, Disposal
Heat Source Natural Gas
Laundry Main Floor
Exterior
Exterior Feature Porch(es), Patio(s)
Parking Features Additional Storage Area, Inside Access
Garage Spaces 3.0
Fence Fully
Amenities Available Tennis Courts, Tot Lots/Playground, Club House
Water Access N
Accessibility None
Porch Porch(es), Patio(s)
Attached Garage 1
Total Parking Spaces 3
Garage Y
Building
Lot Description Corner, Front Yard, Rear Yard
Story 2
Foundation Slab
Sewer Public Sewer
Water Public
Architectural Style Colonial
Level or Stories 2
Additional Building Above Grade, Below Grade
New Construction N
Schools
School District Delran Township Public Schools
Others
HOA Fee Include Common Area Maintenance
Senior Community No
Tax ID 10-00118 15-00001
Ownership Fee Simple
SqFt Source Assessor
Special Listing Condition Standard
Read Less Info
Want to know what your home might be worth? Contact us for a FREE valuation!

Our team is ready to help you sell your home for the highest possible price ASAP

Bought with Erin K Finazzo • Compass New Jersey, LLC - Moorestown
GET MORE INFORMATION
REALTOR® | License ID: 1111154







