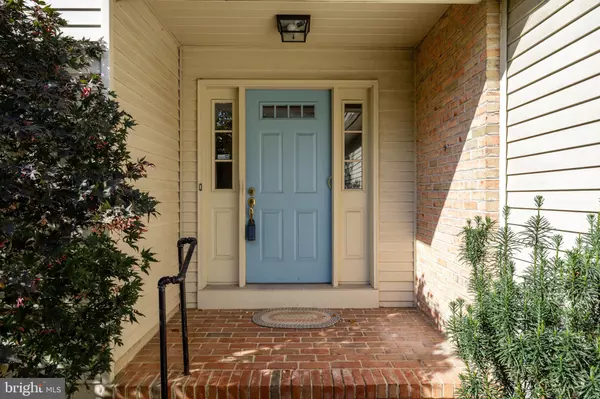$650,000
$700,000
7.1%For more information regarding the value of a property, please contact us for a free consultation.
3 Beds
3 Baths
2,880 SqFt
SOLD DATE : 04/30/2024
Key Details
Sold Price $650,000
Property Type Townhouse
Sub Type Interior Row/Townhouse
Listing Status Sold
Purchase Type For Sale
Square Footage 2,880 sqft
Price per Sqft $225
Subdivision Windrow Clusters
MLS Listing ID NJBL2054860
Sold Date 04/30/24
Style Contemporary
Bedrooms 3
Full Baths 3
HOA Fees $800/mo
HOA Y/N Y
Abv Grd Liv Area 2,880
Originating Board BRIGHT
Year Built 1988
Annual Tax Amount $12,340
Tax Year 2022
Lot Dimensions 0.00 x 0.00
Property Description
Welcome to 412 Windrow Clusters Dr, a stunning townhouse located in the highly sought-after
Windrow Clusters community. Located within walking distance of Historic Moorestown’s main
street with near immediate access to major shopping centers and commuter roads. This
Luxurious home offers convenience, ample space, and tranquility with 3 bedrooms, 3 full
bathrooms and over 2,800 SQFT of interior living space.
As you drive into the community and make your way to the property, you will be visually pleased
with views of the community’s large open space that features a pristine lawn and mature trees
which expand out across the street from this special home. Pull into an expanded driveway and
oversized detached two car garage that also features additional walkup storage space. Make
your way through the private door of the garage and pass through a private gated courtyard
which is a fantastic outdoor space for pets and families to enjoy private time outside.
The front entryway of this beautiful brick exterior home opens to a strong, colonial style landing
with views of the curved staircase and the expansive first floor layout. Make your way to the
bright two-story living room with an impressive brick fireplace, custom built-ins, and floor to
ceiling windows that flood the home with natural light, creating a bright and airy atmosphere.
The two-story floor to ceiling windows provides views of the private courtyard and pours light
into the formal dining area just beyond. Conveniently situated off the front entryway is a well-
appointed coat closet.
Off to the left is the open concept eat-in kitchen, which is fully equipped with a dishwasher,
double wall-ovens, cook-top range, refrigerator, trash compactor and a pantry which provides
ample space for cooking and storage. Continuing through the first floor you will find the first-floor
full bathroom with a walk-in shower and a delightful den with a cozy fireplace and sliding doors
to the rear outdoor brick patio, yet another private oasis.
Flowing out from the den and returning to the kitchen, you will take notice of the white cabinetry
and open layouts that suit contemporary living. The large “L” counter extends from the right of
the kitchen and overlooks the less formal eat-in area which offers an additional access point to
the private rear patio. From here you will make your way to the formal dining room, which is
ideal for hosting dinner parties or enjoying meals with family and friends. The formal dining and
living areas celebrate the newly restored hardwood floors and calming effect of the soft hue to
the stylishly painted interior.
Make your way back up to the landing and discover access to a clean, expansive basement with
nine-foot ceilings which offers vast potential for storage or expanding the interior square
footage.
Advance to the carpeted second floor to take in an expansive primary suite, two additional
bedrooms with ample closets, the laundry area, and a full bathroom. Make a slight left to a hall
that leads to the primary suite. The initial wall of the suite features unique shutter doors that
open to the grand two-story living room below. The primary bedroom suite is a true oasis,
sectioned into two areas it offers a space for rest and one for relaxation. There are skylights,
several closets, including a large walk-in pass-through closet as well as an enormous primary
bath with soaking tub, double sinks, and stand-alone shower.
Step outside and enjoy the terrace, yard, and patio, perfect for outdoor entertainment and
relaxation. All this as well as an HOA to cover all of your exterior maintenance. Don’t miss your
opportunity to call this exceptional townhouse your new home. Schedule a showing today!
Location
State NJ
County Burlington
Area Moorestown Twp (20322)
Zoning RESIDENTIAL
Rooms
Other Rooms Living Room, Dining Room, Primary Bedroom, Bedroom 2, Bedroom 3, Kitchen, Family Room, Den, Basement, Foyer, Laundry, Primary Bathroom, Full Bath
Basement Unfinished, Interior Access
Interior
Interior Features Built-Ins, Carpet, Ceiling Fan(s), Chair Railings, Crown Moldings, Curved Staircase, Formal/Separate Dining Room, Kitchen - Eat-In, Primary Bath(s), Recessed Lighting, Skylight(s), Soaking Tub, Tub Shower, Walk-in Closet(s), Wood Floors
Hot Water Natural Gas
Heating Forced Air
Cooling Central A/C
Fireplaces Number 2
Fireplaces Type Gas/Propane, Mantel(s)
Equipment Cooktop, Trash Compactor, Oven - Double, Oven - Wall, Dishwasher, Refrigerator, Washer, Dryer
Fireplace Y
Window Features Skylights
Appliance Cooktop, Trash Compactor, Oven - Double, Oven - Wall, Dishwasher, Refrigerator, Washer, Dryer
Heat Source Natural Gas
Laundry Upper Floor
Exterior
Exterior Feature Patio(s), Terrace
Parking Features Additional Storage Area
Garage Spaces 6.0
Fence Partially
Amenities Available Common Grounds
Water Access N
Accessibility None
Porch Patio(s), Terrace
Total Parking Spaces 6
Garage Y
Building
Lot Description Front Yard, Landscaping, Rear Yard, Backs - Open Common Area
Story 2
Foundation Block
Sewer Public Sewer
Water Public
Architectural Style Contemporary
Level or Stories 2
Additional Building Above Grade, Below Grade
New Construction N
Schools
School District Moorestown Township Public Schools
Others
HOA Fee Include Lawn Maintenance,Road Maintenance,Snow Removal,Trash,Common Area Maintenance,Ext Bldg Maint
Senior Community No
Tax ID 22-05800-00062-C6239
Ownership Condominium
Special Listing Condition Standard
Read Less Info
Want to know what your home might be worth? Contact us for a FREE valuation!

Our team is ready to help you sell your home for the highest possible price ASAP

Bought with Kristi L Kaelin • Coldwell Banker Realty
GET MORE INFORMATION

REALTOR® | License ID: 1111154







