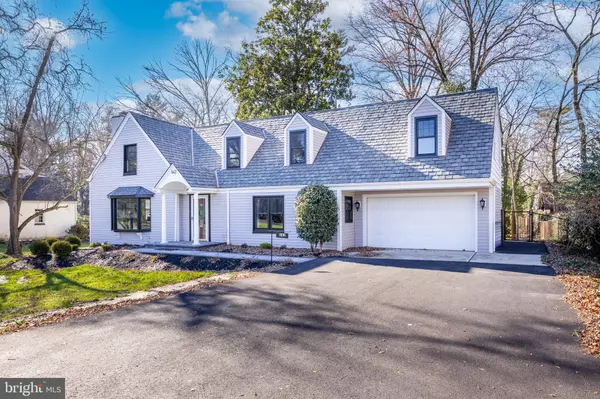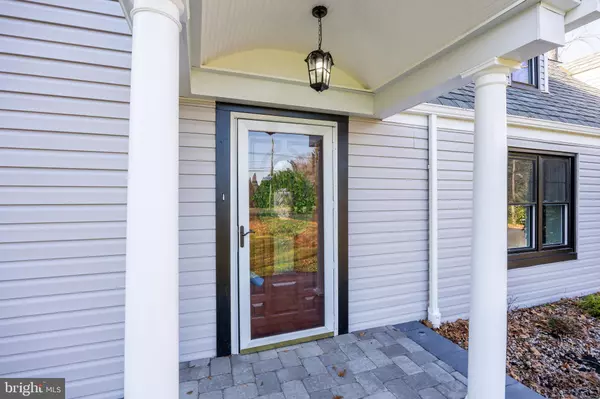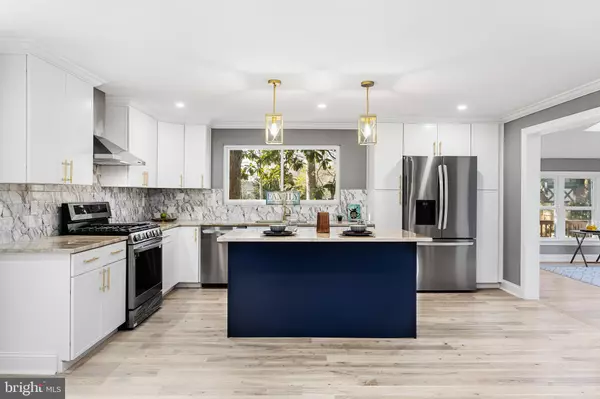$880,000
$925,000
4.9%For more information regarding the value of a property, please contact us for a free consultation.
5 Beds
4 Baths
2,595 SqFt
SOLD DATE : 04/29/2024
Key Details
Sold Price $880,000
Property Type Single Family Home
Sub Type Detached
Listing Status Sold
Purchase Type For Sale
Square Footage 2,595 sqft
Price per Sqft $339
Subdivision Town Center
MLS Listing ID NJBL2057530
Sold Date 04/29/24
Style Contemporary
Bedrooms 5
Full Baths 3
Half Baths 1
HOA Y/N N
Abv Grd Liv Area 2,595
Originating Board BRIGHT
Year Built 1952
Annual Tax Amount $11,697
Tax Year 2022
Lot Size 0.654 Acres
Acres 0.65
Lot Dimensions 100.00 x 285.00
Property Description
Step into elegance with this stunning home boasting not one but two primary bedrooms, showcasing the pinnacle of sophistication and comfort. Upon entry, the gleaming hardwood floors set the stage for luxury, complemented by impeccable high-end finishes throughout. The main level unfolds into a spacious living room adorned with a bay window that floods the space with natural light. Recessed lighting accentuates the ambiance, while a cozy fireplace adds warmth and charm. The kitchen is a culinary dream, boasting brand-new cabinets, a quartz countertop embellished with exquisite gold finishes, and state-of-the-art stainless steel appliances, including a convenient built-in microwave. The expansive island stands as a centerpiece, perfect for both culinary creations and casual dining. Entertain in style in the generously sized family room, boasting an abundance of windows that offer picturesque views of the backyard along with the added charm of skylights. A dedicated dining room adds to the home's appeal, creating the ideal space for gatherings and special occasions. The main level culminates in a luxurious primary bedroom suite, complete with an en suite bath that exudes indulgence and relaxation. Ascend to the upper level, where another primary bedroom awaits, accompanied by its own en suite bath for ultimate convenience. Three additional bedrooms and a full bath on this level ensure ample space for family or guests. The unfinished basement presents an opportunity for customization and expansion to suit your preferences. The property is further enhanced by recent upgrades, including a newly installed roof, siding, and windows, along with a new HVAC unit featuring two-zone AC for optimal climate control. The newly landscaped surroundings beautifully complement the home's exterior, creating a serene atmosphere. Practical updates such as new plumbing and electricity add peace of mind, ensuring modern functionality throughout. Adding to the appeal, the property includes a two-car garage for convenience and security. Perfectly situated, this residence offers the best of both worlds—close proximity to local farmlands and the convenience of being less than 15 miles from the vibrant city of Philadelphia. Experience the epitome of refined living in this meticulously upgraded home.
Location
State NJ
County Burlington
Area Moorestown Twp (20322)
Zoning RESD
Rooms
Other Rooms Living Room, Dining Room, Primary Bedroom, Bedroom 3, Bedroom 4, Bedroom 5, Kitchen, Family Room
Basement Unfinished
Main Level Bedrooms 1
Interior
Interior Features Dining Area, Kitchen - Island, Recessed Lighting, Wood Floors
Hot Water Natural Gas
Heating Forced Air
Cooling Central A/C, Zoned
Fireplaces Number 1
Equipment Built-In Microwave, Dishwasher, Refrigerator, Stove, Water Heater
Fireplace Y
Appliance Built-In Microwave, Dishwasher, Refrigerator, Stove, Water Heater
Heat Source Natural Gas
Exterior
Parking Features Garage - Front Entry, Inside Access
Garage Spaces 4.0
Water Access N
Roof Type Pitched
Accessibility None
Attached Garage 2
Total Parking Spaces 4
Garage Y
Building
Story 2
Foundation Brick/Mortar
Sewer Public Sewer
Water Public
Architectural Style Contemporary
Level or Stories 2
Additional Building Above Grade, Below Grade
New Construction N
Schools
High Schools Moorestown
School District Moorestown Township Public Schools
Others
Senior Community No
Tax ID 22-04007-00008
Ownership Fee Simple
SqFt Source Assessor
Special Listing Condition Standard
Read Less Info
Want to know what your home might be worth? Contact us for a FREE valuation!

Our team is ready to help you sell your home for the highest possible price ASAP

Bought with Kevin T Murphy • Weichert Realtors-Haddonfield
GET MORE INFORMATION

REALTOR® | License ID: 1111154







