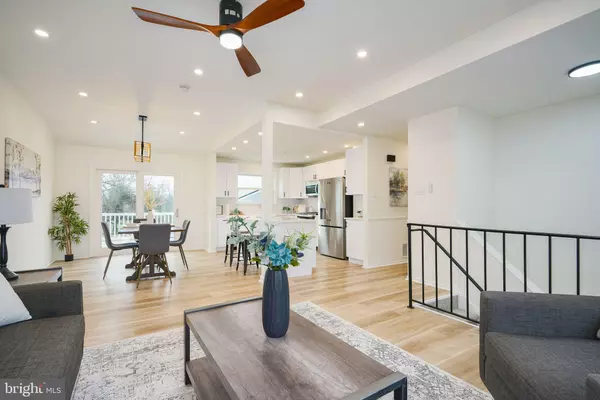$387,000
$349,900
10.6%For more information regarding the value of a property, please contact us for a free consultation.
3 Beds
2 Baths
1,684 SqFt
SOLD DATE : 04/16/2024
Key Details
Sold Price $387,000
Property Type Single Family Home
Sub Type Detached
Listing Status Sold
Purchase Type For Sale
Square Footage 1,684 sqft
Price per Sqft $229
Subdivision None Available
MLS Listing ID NJCD2064380
Sold Date 04/16/24
Style Bi-level,Contemporary
Bedrooms 3
Full Baths 2
HOA Y/N N
Abv Grd Liv Area 1,684
Originating Board BRIGHT
Year Built 1990
Annual Tax Amount $7,315
Tax Year 2022
Lot Size 0.328 Acres
Acres 0.33
Lot Dimensions 0.00 x 0.00
Property Description
Welcome to 301 Stratford Ave, a beautiful home nestled in the heart of West Berlin, NJ! This charming residence offers the perfect balance of modern luxury and timeless comfort, providing a haven for relaxation.
Escape the hustle and bustle of daily life in your very own private indoor dry sauna, an oasis of tranquility awaits. Step outside onto the expansive deck, where a bubbling hot tub beckons, offering the ideal spot to unwind after a long day.
Venture further into the backyard oasis to discover a sparkling pool, inviting you to cool off on warm summer days or simply lounge poolside with a refreshing beverage. (Pool Liner , Pump , Filtration system - PAID for)
Inside, the heart of the home lies in the fully remodeled kitchen, complete with sleek countertops, modern appliances, and ample storage space, perfect for cooking up culinary delights.
As an added bonus, this home features a sun-drenched sundeck room, providing a cozy retreat to soak up the sun's rays or curl up with a good book on lazy afternoons.
Whether you're searching for a serene escape or an entertainer's paradise, 301 Stratford Ave offers the ultimate blend of luxury, comfort, and convenience.
Don't miss the opportunity to make this dream home your reality.
***Sellers are asking for Highest and Best offers in by Friday night, March 15th.
Location
State NJ
County Camden
Area Berlin Twp (20406)
Zoning R1
Rooms
Basement Combination
Main Level Bedrooms 3
Interior
Interior Features Ceiling Fan(s), Dining Area, Floor Plan - Open, Kitchen - Island, Recessed Lighting, Sauna
Hot Water 60+ Gallon Tank
Heating Forced Air
Cooling Central A/C
Equipment Oven/Range - Gas, Stainless Steel Appliances
Fireplace N
Appliance Oven/Range - Gas, Stainless Steel Appliances
Heat Source Natural Gas
Exterior
Parking Features Built In, Garage - Front Entry
Garage Spaces 2.0
Water Access N
Accessibility Level Entry - Main
Attached Garage 2
Total Parking Spaces 2
Garage Y
Building
Story 2
Foundation Brick/Mortar
Sewer Public Sewer
Water Public
Architectural Style Bi-level, Contemporary
Level or Stories 2
Additional Building Above Grade, Below Grade
New Construction N
Schools
School District Pine Hill Borough Board Of Education
Others
Senior Community No
Tax ID 06-01310-00002 03
Ownership Fee Simple
SqFt Source Assessor
Acceptable Financing Cash, Conventional, FHA, VA
Listing Terms Cash, Conventional, FHA, VA
Financing Cash,Conventional,FHA,VA
Special Listing Condition Standard
Read Less Info
Want to know what your home might be worth? Contact us for a FREE valuation!

Our team is ready to help you sell your home for the highest possible price ASAP

Bought with Darlene Fiore • BHHS Fox & Roach-Washington-Gloucester
GET MORE INFORMATION

REALTOR® | License ID: 1111154







