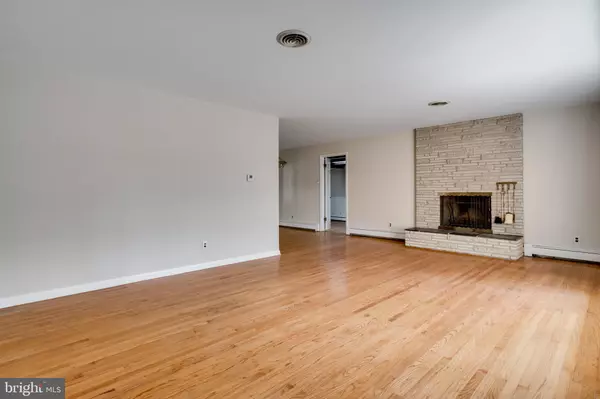$460,000
$450,000
2.2%For more information regarding the value of a property, please contact us for a free consultation.
3 Beds
2 Baths
1,720 SqFt
SOLD DATE : 04/16/2024
Key Details
Sold Price $460,000
Property Type Single Family Home
Sub Type Detached
Listing Status Sold
Purchase Type For Sale
Square Footage 1,720 sqft
Price per Sqft $267
Subdivision Birchwood Lakes
MLS Listing ID NJBL2061162
Sold Date 04/16/24
Style Ranch/Rambler
Bedrooms 3
Full Baths 2
HOA Fees $30/ann
HOA Y/N Y
Abv Grd Liv Area 1,720
Originating Board BRIGHT
Year Built 1958
Annual Tax Amount $7,871
Tax Year 2022
Lot Size 0.358 Acres
Acres 0.36
Lot Dimensions 0.00 x 0.00
Property Description
Welcome to this charming ranch home, located in Medford's highly sought after and vibrant community of Birchwood Lakes! Centrally located in the heart of Medford, this 3 bedroom, 2 bath home has been freshly painted both inside and out. Additional features include a large family room with floor-to-ceiling picture window and wood burning fireplace, hardwood floors throughout most of the home, a completely renovated main hall bathroom, newly carpeted three season room, solid-wood interior doors, and separate laundry room. The bonus den with its ensuite full bathroom and gas fireplace is a perfect flex room for movies, games, play, or a potential 4th bedroom. When you're not enjoying the back patio or covered front porch, you can enjoy all that your new neighborhood has to offer. This property is located on a quiet street with minimal through traffic, and you'll see more walkers and bicyclists than cars on a daily basis. Your private membership to Birchwood Lakes Colony Club offers members use of the lake for swimming, fishing, boating, and ice skating. It is an active community complete with lifeguarded lake beach, tennis and pickle ball courts, basketball courts, clubhouse, baseball field, plus a full calendar of exclusive community events year-round!
Location
State NJ
County Burlington
Area Medford Twp (20320)
Zoning RES
Rooms
Main Level Bedrooms 3
Interior
Interior Features Entry Level Bedroom, Exposed Beams, Skylight(s), Wood Floors
Hot Water Natural Gas
Heating Baseboard - Hot Water
Cooling Central A/C
Flooring Hardwood
Fireplaces Number 2
Fireplace Y
Heat Source Natural Gas
Laundry Main Floor, Has Laundry
Exterior
Parking Features Inside Access
Garage Spaces 2.0
Amenities Available Baseball Field, Basketball Courts, Beach, Club House, Common Grounds, Lake, Picnic Area, Pier/Dock, Tennis Courts, Tot Lots/Playground, Water/Lake Privileges
Water Access N
Roof Type Architectural Shingle
Accessibility Roll-in Shower
Attached Garage 2
Total Parking Spaces 2
Garage Y
Building
Story 1
Foundation Crawl Space
Sewer Public Sewer
Water Public
Architectural Style Ranch/Rambler
Level or Stories 1
Additional Building Above Grade, Below Grade
New Construction N
Schools
Elementary Schools Milton H. Allen E.S.
Middle Schools Haines Memorial 6Thgr Center
High Schools Shawnee H.S.
School District Medford Township Public Schools
Others
HOA Fee Include Common Area Maintenance,Other
Senior Community No
Tax ID 20-04901-00112
Ownership Fee Simple
SqFt Source Assessor
Acceptable Financing Cash, Conventional, FHA, VA
Listing Terms Cash, Conventional, FHA, VA
Financing Cash,Conventional,FHA,VA
Special Listing Condition Standard
Read Less Info
Want to know what your home might be worth? Contact us for a FREE valuation!

Our team is ready to help you sell your home for the highest possible price ASAP

Bought with Jeremiah F Kobelka • Real Broker, LLC
GET MORE INFORMATION

REALTOR® | License ID: 1111154







