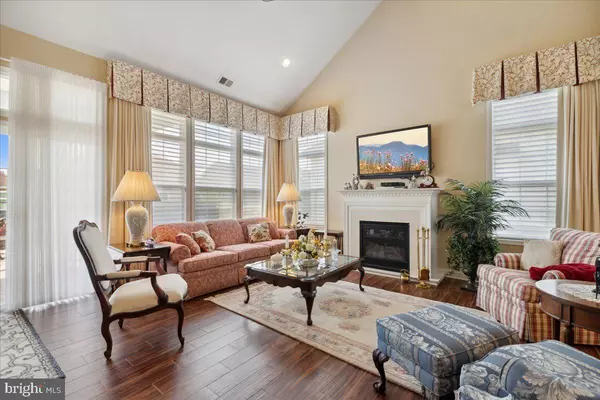$775,000
$779,900
0.6%For more information regarding the value of a property, please contact us for a free consultation.
3 Beds
3 Baths
9 Sqft Lot
SOLD DATE : 04/04/2024
Key Details
Sold Price $775,000
Property Type Single Family Home
Sub Type Detached
Listing Status Sold
Purchase Type For Sale
Subdivision Stonebridge
MLS Listing ID NJMX2005394
Sold Date 04/04/24
Style Contemporary,Traditional,Colonial,Loft with Bedrooms
Bedrooms 3
Full Baths 3
HOA Fees $435/mo
HOA Y/N Y
Originating Board BRIGHT
Year Built 2016
Annual Tax Amount $10,787
Tax Year 2022
Lot Size 9 Sqft
Lot Dimensions 0.00 x 0.00
Property Description
Step into your dream home! This impeccably upgraded 3-bedroom, 3-bathroom home offers a seamless open floor plan and modern touches. The meticulous attention to detail is evident, with crown molding and tile and hardwood flooring enhancing the first floor and plush carpeting in the bedrooms. As you enter through the wide foyer, the dining room and office lead you to the heart of the home—a kitchen that has been generously enhanced and a two-story family room with custom Hunter Douglas blinds and a gas fireplace. Revel in the comfort of the covered patio and extended paver patio, perfect for outdoor gatherings.
The primary bedroom is a retreat, featuring a tray ceiling, expansive walk-in closet, Graber room darkening shades and a lavish bath with an oversized walk-in shower with additional safety features and dual vanities. The first floor also boasts a sizable bedroom with walk in closet, Graber room darkening shades, a well-appointed office, a convenient laundry room, and a gourmet kitchen equipped with stainless steel appliances, breakfast bar, and all the features the chef in your family is looking for. The second floor offers a private sanctuary with a loft, an additional bedroom, and a full bath. For added convenience, ample storage is provided in a large room with shelves, ensuring your living space remains organized and clutter-free. Professional lighting in the front and back yard, and a whole house generator complete this must-see property. Schedule your showing today!
Location
State NJ
County Middlesex
Area Monroe Twp (21212)
Zoning PRC2
Rooms
Main Level Bedrooms 2
Interior
Interior Features Attic, Built-Ins, Breakfast Area, Ceiling Fan(s), Carpet, Chair Railings, Combination Dining/Living, Combination Kitchen/Dining, Combination Kitchen/Living, Crown Moldings, Dining Area, Entry Level Bedroom, Family Room Off Kitchen, Floor Plan - Open, Formal/Separate Dining Room, Kitchen - Gourmet, Kitchen - Island, Primary Bath(s), Recessed Lighting, Soaking Tub, Stall Shower, Tub Shower, Upgraded Countertops, Wainscotting, Walk-in Closet(s), WhirlPool/HotTub, Window Treatments, Wood Floors, Other
Hot Water Tankless
Heating Forced Air
Cooling Ceiling Fan(s), Central A/C
Fireplaces Number 1
Fireplaces Type Gas/Propane
Equipment Built-In Microwave, Built-In Range, Dishwasher, Dryer, Microwave, Refrigerator, Stainless Steel Appliances, Stove, Washer, Water Heater - Tankless
Furnishings No
Fireplace Y
Appliance Built-In Microwave, Built-In Range, Dishwasher, Dryer, Microwave, Refrigerator, Stainless Steel Appliances, Stove, Washer, Water Heater - Tankless
Heat Source Natural Gas
Laundry Main Floor
Exterior
Parking Features Garage Door Opener, Additional Storage Area
Garage Spaces 2.0
Utilities Available Cable TV Available, Electric Available, Natural Gas Available, Sewer Available, Water Available
Water Access N
Accessibility 32\"+ wide Doors, Grab Bars Mod
Attached Garage 2
Total Parking Spaces 2
Garage Y
Building
Story 2
Foundation Slab
Sewer Public Sewer
Water Public
Architectural Style Contemporary, Traditional, Colonial, Loft with Bedrooms
Level or Stories 2
Additional Building Above Grade, Below Grade
New Construction N
Schools
School District Monroe Township
Others
HOA Fee Include Common Area Maintenance,Ext Bldg Maint,Health Club,Lawn Care Front,Lawn Care Rear,Lawn Maintenance,Lawn Care Side,Pool(s),Recreation Facility,Road Maintenance,Security Gate,Snow Removal,Trash
Senior Community Yes
Age Restriction 55
Tax ID 12-00015 17-00016
Ownership Fee Simple
SqFt Source Assessor
Acceptable Financing Cash, Conventional, FHA
Listing Terms Cash, Conventional, FHA
Financing Cash,Conventional,FHA
Special Listing Condition Standard
Read Less Info
Want to know what your home might be worth? Contact us for a FREE valuation!

Our team is ready to help you sell your home for the highest possible price ASAP

Bought with Veena Khanna • Weichert Realtors - Princeton
GET MORE INFORMATION

REALTOR® | License ID: 1111154







