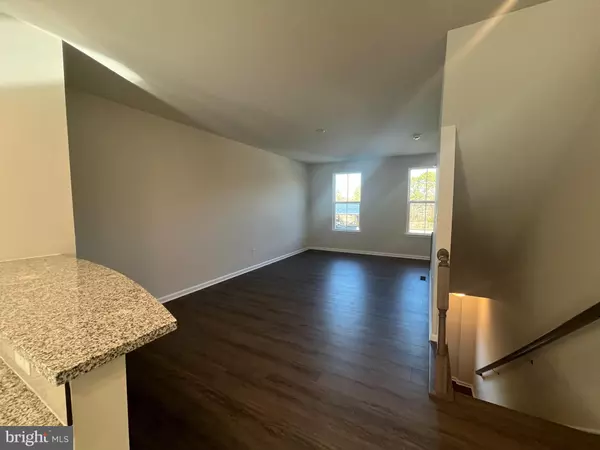$339,990
$339,990
For more information regarding the value of a property, please contact us for a free consultation.
2 Beds
3 Baths
1,560 SqFt
SOLD DATE : 04/01/2024
Key Details
Sold Price $339,990
Property Type Townhouse
Sub Type Interior Row/Townhouse
Listing Status Sold
Purchase Type For Sale
Square Footage 1,560 sqft
Price per Sqft $217
Subdivision None Available
MLS Listing ID NJCD2060310
Sold Date 04/01/24
Style Contemporary
Bedrooms 2
Full Baths 2
Half Baths 1
HOA Fees $167/mo
HOA Y/N Y
Abv Grd Liv Area 1,560
Originating Board BRIGHT
Year Built 2023
Annual Tax Amount $11,900
Tax Year 2023
Lot Size 1,247 Sqft
Acres 0.03
Property Description
Looking for a quick move-in? This house is a must see! Brand new construction by Ryan Homes at Stratford Commons. 100% complete and full of upgrades. The Hepburn is a 3-story townhome with a rear entry 1-car garage. 2 bedrooms and 2.5 baths plus a balcony off the kitchen. The kitchen is equipped with upgraded 42" cabinets, granite countertops, island, peninsula, tile backsplash and GE stainless steel appliances. LVP floors are throughout the open concept main level, including the oversized great room. Upstairs you'll find the bedrooms, full baths and washer/dryer. On the lower level there is a flex space - perfect for a rec room, home office or play area. This is where you'll find the half bath and garage. Last chance to live in this convenient community right across from the Lindenwold PATCO for easy access to Camden or Philly and just 5 minutes from Voorhees. Ask about the 5-YEAR TAX ABATEMENT savings + seller's concession we are offering until 12/31/23!
Location
State NJ
County Camden
Area Stratford Boro (20432)
Zoning RESIDENTIAL
Direction East
Rooms
Other Rooms Primary Bedroom, Bedroom 2, Kitchen, Great Room, Laundry, Other, Recreation Room, Primary Bathroom, Full Bath, Half Bath
Interior
Interior Features Carpet, Family Room Off Kitchen, Floor Plan - Open, Kitchen - Eat-In, Kitchen - Island, Primary Bath(s), Recessed Lighting, Stall Shower, Tub Shower, Upgraded Countertops
Hot Water Tankless
Heating Forced Air
Cooling Central A/C
Equipment Built-In Microwave, Dishwasher, Disposal, Dryer - Electric, Oven/Range - Electric, Refrigerator, Stainless Steel Appliances, Washer, Washer/Dryer Stacked, Water Heater - Tankless
Furnishings No
Fireplace N
Appliance Built-In Microwave, Dishwasher, Disposal, Dryer - Electric, Oven/Range - Electric, Refrigerator, Stainless Steel Appliances, Washer, Washer/Dryer Stacked, Water Heater - Tankless
Heat Source Natural Gas
Laundry Upper Floor
Exterior
Exterior Feature Balcony
Parking Features Garage - Rear Entry, Garage Door Opener, Oversized
Garage Spaces 2.0
Water Access N
Accessibility None
Porch Balcony
Attached Garage 1
Total Parking Spaces 2
Garage Y
Building
Story 3
Foundation Slab
Sewer Public Sewer
Water Public
Architectural Style Contemporary
Level or Stories 3
Additional Building Above Grade
New Construction Y
Schools
School District Stratford Borough Public Schools
Others
Senior Community No
Tax ID NO TAX RECORD
Ownership Fee Simple
SqFt Source Estimated
Acceptable Financing Conventional, FHA, VA
Horse Property N
Listing Terms Conventional, FHA, VA
Financing Conventional,FHA,VA
Special Listing Condition Standard
Read Less Info
Want to know what your home might be worth? Contact us for a FREE valuation!

Our team is ready to help you sell your home for the highest possible price ASAP

Bought with Katherine Porreca • Ryan Homes - NJ
GET MORE INFORMATION

REALTOR® | License ID: 1111154







