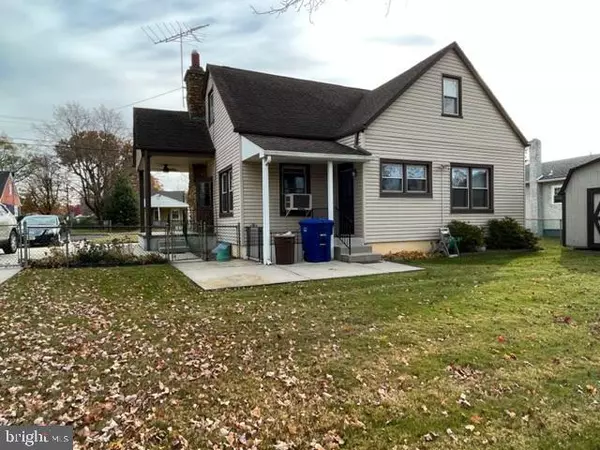$310,000
$299,900
3.4%For more information regarding the value of a property, please contact us for a free consultation.
3 Beds
1 Bath
1,497 SqFt
SOLD DATE : 03/22/2024
Key Details
Sold Price $310,000
Property Type Single Family Home
Sub Type Detached
Listing Status Sold
Purchase Type For Sale
Square Footage 1,497 sqft
Price per Sqft $207
Subdivision None Available
MLS Listing ID NJBL2056712
Sold Date 03/22/24
Style Cape Cod
Bedrooms 3
Full Baths 1
HOA Y/N N
Abv Grd Liv Area 1,497
Originating Board BRIGHT
Year Built 1950
Annual Tax Amount $5,402
Tax Year 2022
Lot Dimensions 80.00 x 112
Property Description
Cozy and Cute and very spacious with a lot of surprises. Very desirable front yard and from the side rear of the home you will find a very large totally fenced yard with a shed and a wide driveway gate. There is also a concrete pad that can be used as another patio, or for boat storage or etc. Next to the driveway you will find a lovely, covered porch with entrance into the house. Very convenient. As you enter you can see the enjoyment of a fireplace in the living room to keep you cozy on those winter nights. The dining room is adjacent to the kitchen that also has a rear door to a cozy patio overlooking the rear of the property. As you go to the second floor you will really enjoy the large room with lots of closets and also storage areas. If you don't need it for a bedroom, it would make a great office, hobby room or whatever. The basement is so surprising and interesting it is truly a must see. Several different areas, a family room, kitchen area, storage area, workshop area and very well kept.
Location
State NJ
County Burlington
Area Delanco Twp (20309)
Zoning R-5
Rooms
Other Rooms Living Room, Dining Room, Bedroom 2, Kitchen, Basement, Bedroom 1, Bathroom 1
Basement Windows, Workshop, Walkout Stairs, Partially Finished, Improved, Heated
Main Level Bedrooms 2
Interior
Interior Features Carpet, Ceiling Fan(s), Entry Level Bedroom, Floor Plan - Traditional, Formal/Separate Dining Room, Kitchen - Country, Primary Bath(s), Tub Shower, Window Treatments, Wood Floors, Other
Hot Water Natural Gas
Heating Forced Air
Cooling Ceiling Fan(s)
Flooring Hardwood, Tile/Brick, Carpet, Ceramic Tile
Fireplaces Number 1
Fireplaces Type Brick
Equipment Microwave, Oven/Range - Gas, Refrigerator, Washer, Water Heater, Icemaker, Extra Refrigerator/Freezer, Dryer
Furnishings No
Fireplace Y
Window Features Double Hung,Screens
Appliance Microwave, Oven/Range - Gas, Refrigerator, Washer, Water Heater, Icemaker, Extra Refrigerator/Freezer, Dryer
Heat Source Natural Gas
Laundry Basement
Exterior
Exterior Feature Porch(es), Patio(s)
Garage Spaces 3.0
Fence Rear
Utilities Available Phone, Cable TV
Water Access N
Roof Type Asphalt
Street Surface Black Top
Accessibility None
Porch Porch(es), Patio(s)
Road Frontage Boro/Township
Total Parking Spaces 3
Garage N
Building
Lot Description Front Yard, Irregular, Landscaping, Level, Rear Yard, Road Frontage, SideYard(s)
Story 2
Foundation Block
Sewer Public Sewer
Water Public
Architectural Style Cape Cod
Level or Stories 2
Additional Building Above Grade, Below Grade
New Construction N
Schools
Elementary Schools M. Joan Pearson School
Middle Schools Walnut St M.S.
High Schools Riverside H.S.
School District Delanco Township Public Schools
Others
Pets Allowed Y
Senior Community No
Tax ID 09-00301-00011
Ownership Fee Simple
SqFt Source Assessor
Security Features 24 hour security
Acceptable Financing Cash, Conventional, VA, FHA
Horse Property N
Listing Terms Cash, Conventional, VA, FHA
Financing Cash,Conventional,VA,FHA
Special Listing Condition Standard
Pets Allowed Dogs OK, Cats OK
Read Less Info
Want to know what your home might be worth? Contact us for a FREE valuation!

Our team is ready to help you sell your home for the highest possible price ASAP

Bought with Jennifer Lynn Figueroa • Keller Williams Premier
GET MORE INFORMATION

REALTOR® | License ID: 1111154







