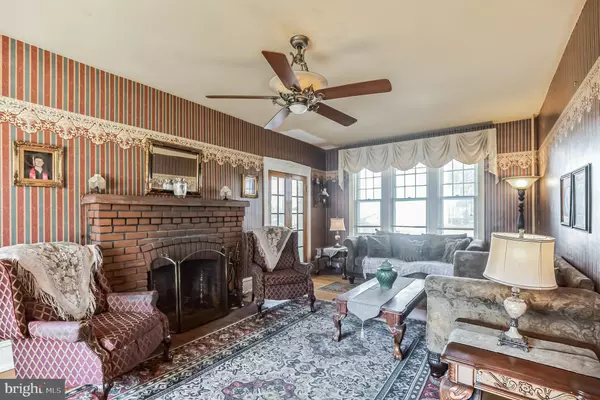$460,000
$459,900
For more information regarding the value of a property, please contact us for a free consultation.
4 Beds
2 Baths
2,126 SqFt
SOLD DATE : 05/10/2024
Key Details
Sold Price $460,000
Property Type Single Family Home
Sub Type Detached
Listing Status Sold
Purchase Type For Sale
Square Footage 2,126 sqft
Price per Sqft $216
Subdivision Bettlewood
MLS Listing ID NJCD2060252
Sold Date 05/10/24
Style Victorian
Bedrooms 4
Full Baths 2
HOA Y/N N
Abv Grd Liv Area 2,126
Originating Board BRIGHT
Year Built 1900
Annual Tax Amount $10,321
Tax Year 2022
Lot Size 0.400 Acres
Acres 0.4
Lot Dimensions 139.00 x 0.00
Property Description
Turn of the century Center Hall Colonial with views of Newton Lake Park. Gorgeous details throughout. Etched glass entry door to large foyer leads to a traditional floor plan. Inside you will find a custom brass hand rail on the stairway. A working brick fireplace in the formal living room is the centerpiece and is flanked by french doors to the sunroom. Both the formal dining and living rooms have huge bay windows that look towards Newton Lake Park. A half bath and an additional storage closet are conveniently located adjacent to the traditional kitchen. Upstairs there are three bedrooms, a large linen closet and full bathroom off a large center hall. The oversized primary bedroom has a unique Juliet balcony that provides views of the park. The third floor has been completely RENOVATED with fresh neutral paint and new carpet and provides 2 additional bedrooms or can be used as a home office, workout room or play area. The home is being listed AS IS . The location of this home offers easy access to schools, shopping and dining as well as Rt 30, Rt. 70, close to the bridges to Philly!
Location
State NJ
County Camden
Area Oaklyn Boro (20426)
Zoning RES
Rooms
Other Rooms Living Room, Dining Room, Primary Bedroom, Bedroom 2, Kitchen, Family Room, Bedroom 1, Other, Attic
Basement Full, Outside Entrance, Fully Finished
Interior
Interior Features Kitchen - Eat-In
Hot Water Natural Gas
Heating Hot Water, Radiator
Cooling Wall Unit
Flooring Wood, Vinyl
Fireplaces Number 1
Equipment Dishwasher
Fireplace Y
Appliance Dishwasher
Heat Source Natural Gas
Laundry Basement
Exterior
Exterior Feature Balcony
Utilities Available Cable TV
Water Access N
Roof Type Shingle
Accessibility None
Porch Balcony
Garage N
Building
Lot Description Corner
Story 3
Foundation Brick/Mortar
Sewer Public Sewer
Water Public
Architectural Style Victorian
Level or Stories 3
Additional Building Above Grade, Below Grade
Structure Type 9'+ Ceilings
New Construction N
Schools
Middle Schools Collingswood M.S.
High Schools Collingswood Senior H.S.
School District Oaklyn Borough Public Schools
Others
Senior Community No
Tax ID 26-00066-00004
Ownership Fee Simple
SqFt Source Estimated
Security Features Security System
Acceptable Financing Conventional, VA
Listing Terms Conventional, VA
Financing Conventional,VA
Special Listing Condition Standard
Read Less Info
Want to know what your home might be worth? Contact us for a FREE valuation!

Our team is ready to help you sell your home for the highest possible price ASAP

Bought with Heather M Morris • Prime Realty Partners
GET MORE INFORMATION
REALTOR® | License ID: 1111154







