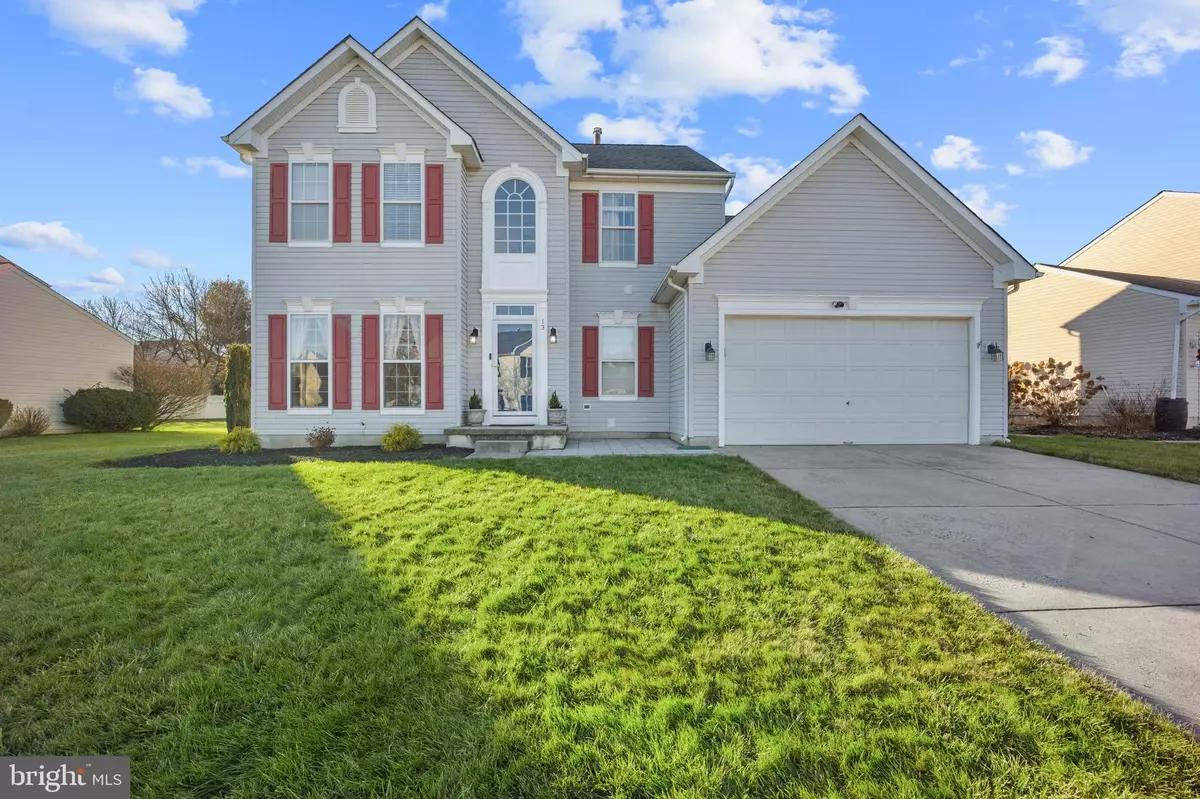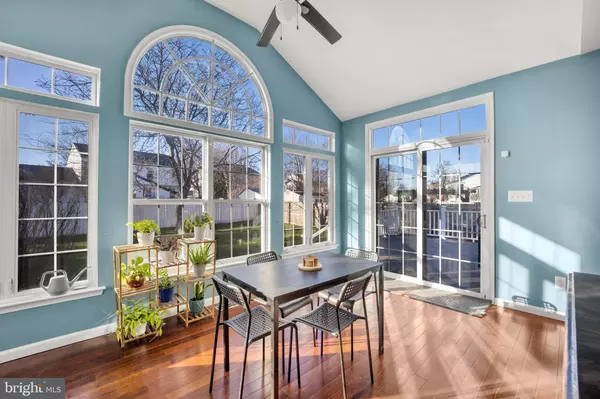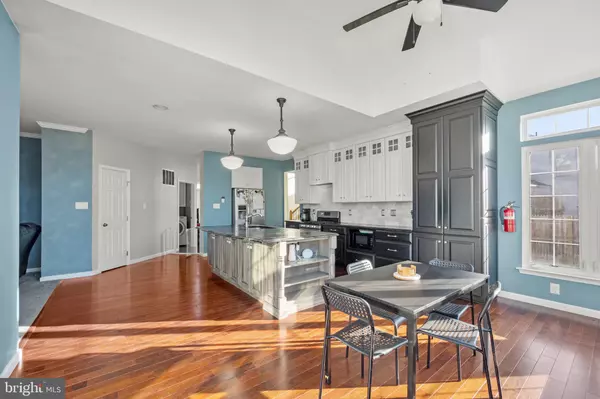$577,500
$554,900
4.1%For more information regarding the value of a property, please contact us for a free consultation.
4 Beds
3 Baths
2,499 SqFt
SOLD DATE : 03/14/2024
Key Details
Sold Price $577,500
Property Type Single Family Home
Sub Type Detached
Listing Status Sold
Purchase Type For Sale
Square Footage 2,499 sqft
Price per Sqft $231
Subdivision Steeplechase
MLS Listing ID NJBL2058160
Sold Date 03/14/24
Style Colonial
Bedrooms 4
Full Baths 2
Half Baths 1
HOA Y/N N
Abv Grd Liv Area 2,499
Originating Board BRIGHT
Year Built 2000
Annual Tax Amount $9,822
Tax Year 2022
Lot Size 0.262 Acres
Acres 0.26
Lot Dimensions 95.00 x 120.00
Property Description
Highly desirable Steeplechase! 100% move-in ready 2,499 SQFT 4 bed/2.5 bath colonial with a modern impressive kitchen, finished basement, fully fenced backyard, and new 2-zone HVAC system! Inviting functional floor plan! Bright modern eat-in kitchen with a large island, three-tone cabinets, granite countertops, tile backsplash with mosaic accents, stainless steel appliances, gas cooking, and pendant lighting! Hardwood floors throughout the kitchen area! Sun-soaked breakfast area with a ceiling fan, wall of windows, vaulted ceiling, sliding glass door with deck and backyard access! Family room with fireplace, crown molding, and recessed lighting! Formal dining room hardwood floors and crown molding! Comfortable living room with crown molding! Dramatic open and airy 2-story entry foyer with arched window and hardwood floors! Laundry room with access to the 2-car garage and 1/2 bath complete the 1st floor! Spacious master bedroom with dual entry doors, crown molding, and walk-in closet! Master bath with 2 windows, recessed lighting, ceramic tile floor, dual vanity, stand-up shower with ceramic tile surround, soaking tub, and upgraded fixtures! Three additional bedrooms are nicely sized with good closet storage! Convenient hallway full bath with ceramic tile floor, tile shower surround, and dual vanity complete the 2nd floor! Finished basement with a large living area, bar area with ceramic tile floor, impressive wood top bar, brass foot railings, recessed and pendant lighting, useful home office area with French doors, recessed lighting, and wood grain flooring! Additional basement storage area! The finished basement is a highly versatile adaptable space ideal for game day/movie night, child’s play area, home office, hobby craft area, home gym, guest room, or your own personal pub! The entire house is painted in modern neutral colors that will easily accommodate any decorating/decor taste! New 2-zone HVAC system and water heater! Composite deck with vinyl railings, large flat fully fenced backyard, and outdoor storage shed! 4-car flat driveway! This highly 100% move-in ready 2,499 SQFT 4 bed/2.5 bath colonial in highly desirable Steeplechase with an inviting functional floor plan, modern impressive kitchen, finished basement, fully fenced backyard, and new 2-zone HVAC system is sure to impress and deserves a reservation at the top of your must-see list!
Location
State NJ
County Burlington
Area Burlington Twp (20306)
Zoning R-12
Rooms
Other Rooms Living Room, Dining Room, Primary Bedroom, Bedroom 2, Bedroom 3, Bedroom 4, Kitchen, Family Room, Foyer, Breakfast Room, Laundry, Office, Recreation Room, Primary Bathroom
Basement Full, Partially Finished
Interior
Hot Water Natural Gas
Heating Forced Air
Cooling Central A/C
Flooring Carpet, Ceramic Tile, Laminated
Furnishings No
Fireplace N
Heat Source Natural Gas
Laundry Main Floor
Exterior
Exterior Feature Deck(s), Patio(s)
Parking Features Garage - Front Entry, Inside Access
Garage Spaces 6.0
Water Access N
Roof Type Architectural Shingle
Accessibility None
Porch Deck(s), Patio(s)
Attached Garage 2
Total Parking Spaces 6
Garage Y
Building
Story 2
Foundation Concrete Perimeter
Sewer Public Septic
Water Public
Architectural Style Colonial
Level or Stories 2
Additional Building Above Grade, Below Grade
New Construction N
Schools
Elementary Schools B. Bernice Young E.S.
Middle Schools Springside M.S.
High Schools Burlington Township H.S.
School District Burlington Township
Others
Senior Community No
Tax ID 06-00147 08-00015
Ownership Fee Simple
SqFt Source Assessor
Horse Property N
Special Listing Condition Standard
Read Less Info
Want to know what your home might be worth? Contact us for a FREE valuation!

Our team is ready to help you sell your home for the highest possible price ASAP

Bought with Alessandro Falcao • Keller Williams Park Views
GET MORE INFORMATION

REALTOR® | License ID: 1111154







