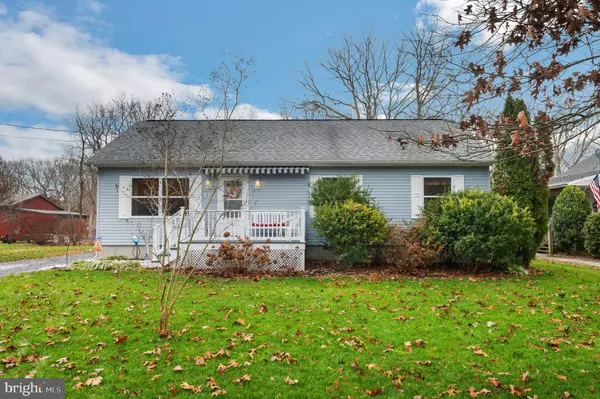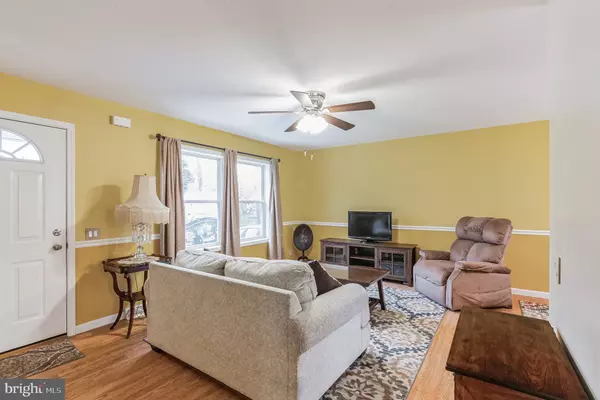$225,000
$224,900
For more information regarding the value of a property, please contact us for a free consultation.
2 Beds
2 Baths
1,144 SqFt
SOLD DATE : 03/01/2024
Key Details
Sold Price $225,000
Property Type Single Family Home
Sub Type Detached
Listing Status Sold
Purchase Type For Sale
Square Footage 1,144 sqft
Price per Sqft $196
Subdivision None Available
MLS Listing ID NJCB2015738
Sold Date 03/01/24
Style Ranch/Rambler
Bedrooms 2
Full Baths 2
HOA Y/N N
Abv Grd Liv Area 1,144
Originating Board BRIGHT
Year Built 2008
Annual Tax Amount $4,791
Tax Year 2023
Lot Size 10,001 Sqft
Acres 0.23
Lot Dimensions 100.00 x 100.00
Property Description
Welcome to this charming two-bedroom, two-full-bath rancher nestled on a tranquil street, just a stone's throw away from serene Laurel Lake. Boasting a delightful atmosphere, this home offers a perfect blend of comfort and convenience. Step into the heart of the home – a modern kitchen featuring gleaming stainless steel appliances and a ceiling fan for added comfort. The separate formal dining room, seamlessly opens to a spacious living room with laminate plank flooring, creating an inviting space for gatherings and relaxation. Convenience is key with a laundry closet conveniently located in the hallway. The primary bedroom is a retreat on its own, complete with an attached full bathroom for added privacy. Both bedrooms are equipped with ceiling fans, ensuring a comfortable living environment. There is an office with a closet and ceiling fan, perfect for a possible third bedroom. This home goes above and beyond with thoughtful features such as extra-wide doorways, gas-forced air heat, central air, a 200 amp electrical service, insulated windows, and a spacious crawl space providing ample storage.
Enjoy the outdoors on the front deck, which comes with a retractable awning for shade, or unwind on the rear patio. The property is equipped with a 6-zone underground sprinkler system, making lawn maintenance a breeze. As an added bonus, this property offers the opportunity to lease a private pier site and grant you exclusive access to the Laurel Lake Property Owners Association benefits. The ideal location of this home provides easy access to Routes 55, and 49, and all shore points, making commuting and weekend getaways a breeze. The sellers have taken extra steps to ensure peace of mind for the new owners by providing recent passing septic, well, and termite certifications. Don't miss the chance to make this delightful rancher your new home – where comfort meets convenience in a tranquil lakeside setting.
Location
State NJ
County Cumberland
Area Millville City (20610)
Zoning RES
Direction East
Rooms
Other Rooms Living Room, Dining Room, Primary Bedroom, Bedroom 2, Kitchen, Office
Main Level Bedrooms 2
Interior
Interior Features Carpet, Ceiling Fan(s), Formal/Separate Dining Room
Hot Water Electric
Heating Forced Air
Cooling Central A/C, Ceiling Fan(s)
Flooring Carpet, Vinyl
Equipment Refrigerator, Dishwasher, Built-In Microwave, Oven/Range - Electric, Washer, Dryer
Fireplace N
Window Features Insulated
Appliance Refrigerator, Dishwasher, Built-In Microwave, Oven/Range - Electric, Washer, Dryer
Heat Source Natural Gas
Laundry Main Floor
Exterior
Exterior Feature Patio(s), Deck(s)
Garage Spaces 2.0
Utilities Available Cable TV
Water Access N
Roof Type Pitched
Street Surface Paved
Accessibility None
Porch Patio(s), Deck(s)
Total Parking Spaces 2
Garage N
Building
Lot Description Front Yard, Rear Yard
Story 1
Foundation Crawl Space
Sewer On Site Septic
Water Well
Architectural Style Ranch/Rambler
Level or Stories 1
Additional Building Above Grade, Below Grade
Structure Type Dry Wall
New Construction N
Schools
Elementary Schools Silver Run School
Middle Schools Lakeside
High Schools Millville Senior
School District Millville Board Of Education
Others
Senior Community No
Tax ID 10-00188-02324
Ownership Fee Simple
SqFt Source Assessor
Acceptable Financing FHA, Conventional, VA, Cash
Listing Terms FHA, Conventional, VA, Cash
Financing FHA,Conventional,VA,Cash
Special Listing Condition Standard
Read Less Info
Want to know what your home might be worth? Contact us for a FREE valuation!

Our team is ready to help you sell your home for the highest possible price ASAP

Bought with Jasmine Molina • Swink Realty
GET MORE INFORMATION
REALTOR® | License ID: 1111154







