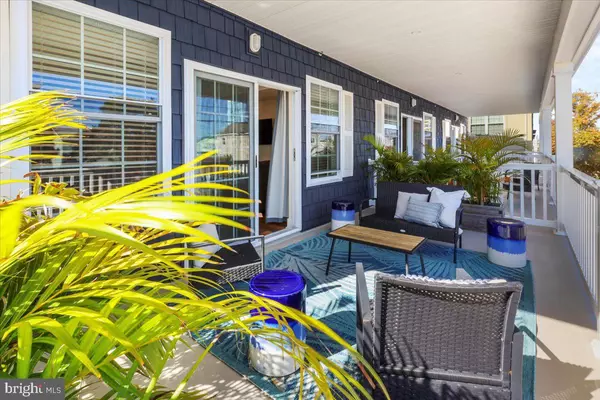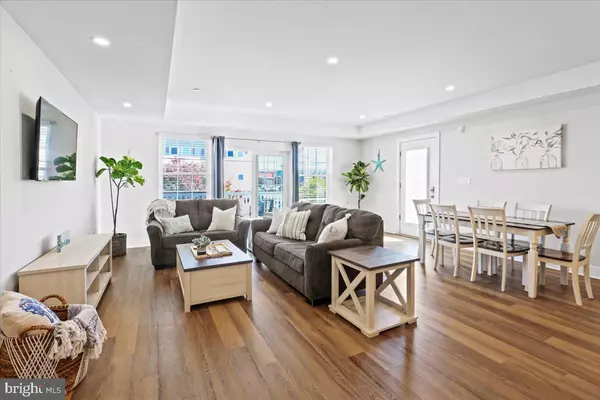$595,000
$599,000
0.7%For more information regarding the value of a property, please contact us for a free consultation.
3 Beds
2 Baths
1,350 SqFt
SOLD DATE : 02/16/2024
Key Details
Sold Price $595,000
Property Type Condo
Sub Type Condo/Co-op
Listing Status Sold
Purchase Type For Sale
Square Footage 1,350 sqft
Price per Sqft $440
Subdivision Wildwood
MLS Listing ID NJCM2002906
Sold Date 02/16/24
Style Coastal
Bedrooms 3
Full Baths 2
Condo Fees $185/mo
HOA Y/N N
Abv Grd Liv Area 1,350
Originating Board BRIGHT
Year Built 2022
Annual Tax Amount $6,057
Tax Year 2024
Lot Dimensions 80.00 x 100.00
Property Description
Welcome to 138 E Spicer Avenue TOP FLOOR corner condo. Built in 2022, this 3 bedroom, 2 bath modern condo features a stunning white kitchen with island seating for 4 guests, perfect for entertaining. The open concept design allows for a bright and airy atmosphere with natural light throughout. Overflow to the front deck to relax and catch the ocean breeze. The oversized primary bedroom has a beautiful coastal ensuite bath and ample closet space. Unit 203 allows off street parking for 2 cars, private storage unit for all your beach gear and an outside shower. This unit is offered furnished and has 3 years remaining on the tax abatement. Here is your opportunity to live close to the beach and enjoy the revitalization of downtown Wildwood. *Photos are of different condo in building. Each condo has the similar layout and finishes but different decor.
Location
State NJ
County Cape May
Area Wildwood City (20514)
Zoning R-3
Rooms
Main Level Bedrooms 3
Interior
Hot Water Natural Gas
Heating Forced Air
Cooling Central A/C
Equipment Dishwasher, Disposal, Dryer, Microwave, Oven/Range - Gas, Refrigerator, Stainless Steel Appliances, Washer
Fireplace N
Appliance Dishwasher, Disposal, Dryer, Microwave, Oven/Range - Gas, Refrigerator, Stainless Steel Appliances, Washer
Heat Source Natural Gas
Exterior
Parking Features Garage Door Opener
Garage Spaces 2.0
Amenities Available None
Water Access N
Accessibility None
Attached Garage 2
Total Parking Spaces 2
Garage Y
Building
Story 1
Unit Features Garden 1 - 4 Floors
Sewer Public Sewer
Water Public
Architectural Style Coastal
Level or Stories 1
Additional Building Above Grade, Below Grade
New Construction N
Schools
School District Wildwood City Schools
Others
Pets Allowed Y
HOA Fee Include Insurance,Lawn Maintenance
Senior Community No
Tax ID 14-00146-00023
Ownership Condominium
Special Listing Condition Standard
Pets Allowed Case by Case Basis
Read Less Info
Want to know what your home might be worth? Contact us for a FREE valuation!

Our team is ready to help you sell your home for the highest possible price ASAP

Bought with Kelly A Skay Gillies • BHHS Fox & Roach-Mullica Hill South
GET MORE INFORMATION
REALTOR® | License ID: 1111154







