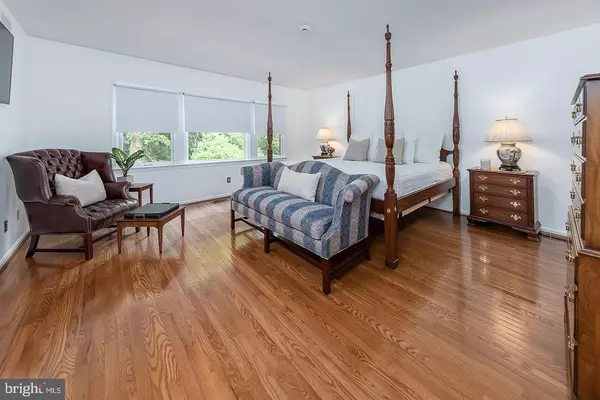$550,000
$550,000
For more information regarding the value of a property, please contact us for a free consultation.
3 Beds
4 Baths
2,142 SqFt
SOLD DATE : 02/14/2024
Key Details
Sold Price $550,000
Property Type Townhouse
Sub Type Interior Row/Townhouse
Listing Status Sold
Purchase Type For Sale
Square Footage 2,142 sqft
Price per Sqft $256
Subdivision Blason Woods
MLS Listing ID NJBL2046204
Sold Date 02/14/24
Style Colonial
Bedrooms 3
Full Baths 2
Half Baths 2
HOA Fees $511/mo
HOA Y/N Y
Abv Grd Liv Area 2,142
Originating Board BRIGHT
Year Built 1984
Annual Tax Amount $9,269
Tax Year 2022
Lot Dimensions 0.00 x 0.00
Property Description
Welcome to 113 Foxwood Drive...Elegant Sophistication with Warmth and Livability highlight this interior townhome located in desirable Blason Woods in historic Moorestown. A Decorator's Delight with an Accent on Details will be apparent as you experience each room. Charming throughout, with tasteful decor, is reflected in the wonderful floor plan. You're greeted by an inviting foyer leading to a lovely living room with an attractive wood-burning fireplace and a gracious, formal dining room opening to the deck, repaired and repainted. The well-designed, convenient kitchen opens to a quaint and comfortable Breakfast Area. You'll love the French doors between the kitchen and dining room. The Relaxing Study/Den with Built-In Cabinetry was recently painted, as were many other rooms. A convenient main-floor powder room completes the first floor. The classic staircase leads to the luxurious Owner's Suite, featuring a dressing area, an attached full bath, and a walk-in closet. This wonderful home also includes two additional bedrooms and a hall bath with laundry. Boasts a large, finished basement with an eclectic half-bath, lots of storage space, and utility/HVAC area. All this, plus a good-sized one-car garage with inside access, an automatic opener, and an exterior keypad. A One-Year Standard Home Warranty will be included by the seller at settlement. You Deserve this Distinctive and Different home!
Location
State NJ
County Burlington
Area Moorestown Twp (20322)
Zoning RESIDENTIAL
Rooms
Other Rooms Living Room, Dining Room, Primary Bedroom, Bedroom 2, Bedroom 3, Kitchen, Breakfast Room, Study, Laundry
Basement Full, Interior Access, Fully Finished, Other, Outside Entrance
Interior
Interior Features Floor Plan - Traditional, Breakfast Area, Pantry, Walk-in Closet(s), Wood Floors
Hot Water Natural Gas
Heating Forced Air
Cooling Central A/C
Flooring Hardwood, Tile/Brick
Fireplaces Number 1
Fireplaces Type Brick, Mantel(s), Screen
Equipment Built-In Microwave, Oven/Range - Electric, Washer, Dryer, Refrigerator
Fireplace Y
Appliance Built-In Microwave, Oven/Range - Electric, Washer, Dryer, Refrigerator
Heat Source Natural Gas
Laundry Upper Floor
Exterior
Exterior Feature Deck(s)
Parking Features Garage - Front Entry, Inside Access, Garage Door Opener
Garage Spaces 2.0
Amenities Available None
Water Access N
Accessibility None
Porch Deck(s)
Attached Garage 1
Total Parking Spaces 2
Garage Y
Building
Story 2
Foundation Block
Sewer Public Sewer
Water Public
Architectural Style Colonial
Level or Stories 2
Additional Building Above Grade, Below Grade
Structure Type Dry Wall
New Construction N
Schools
High Schools Moorestown H.S.
School District Moorestown Township Public Schools
Others
Pets Allowed Y
HOA Fee Include Common Area Maintenance,Ext Bldg Maint,Lawn Maintenance,Snow Removal,Trash
Senior Community No
Tax ID 22-02900-00002-C113
Ownership Condominium
Acceptable Financing Conventional, Cash
Listing Terms Conventional, Cash
Financing Conventional,Cash
Special Listing Condition Standard
Pets Allowed Case by Case Basis
Read Less Info
Want to know what your home might be worth? Contact us for a FREE valuation!

Our team is ready to help you sell your home for the highest possible price ASAP

Bought with Naoji Moriuchi • Compass New Jersey, LLC - Moorestown
GET MORE INFORMATION

REALTOR® | License ID: 1111154







