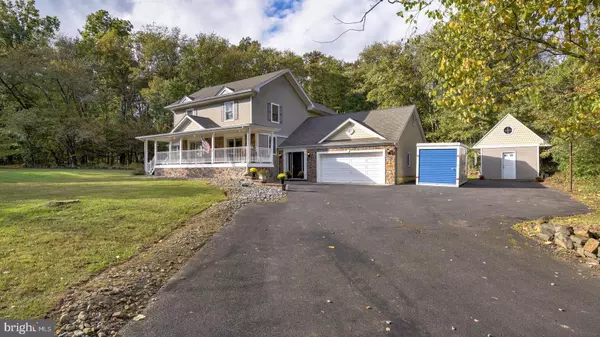$825,000
$825,000
For more information regarding the value of a property, please contact us for a free consultation.
4 Beds
3 Baths
3,147 SqFt
SOLD DATE : 02/07/2024
Key Details
Sold Price $825,000
Property Type Single Family Home
Sub Type Detached
Listing Status Sold
Purchase Type For Sale
Square Footage 3,147 sqft
Price per Sqft $262
Subdivision None Available
MLS Listing ID NJSO2002798
Sold Date 02/07/24
Style Colonial
Bedrooms 4
Full Baths 3
HOA Y/N N
Abv Grd Liv Area 3,147
Originating Board BRIGHT
Year Built 1942
Annual Tax Amount $10,193
Tax Year 2022
Lot Size 5.910 Acres
Acres 5.91
Lot Dimensions 0.00 x 0.00
Property Description
This is a unique opportunity to own a home on Sourland Mountain, where properties are rarely available! This 4 bedroom, 3 full bath custom home is situated on a secluded 5.91-acre lot with scenic views and natural beauty. The home has been fully renovated and expanded, with nothing left to do but move in! You will love the spacious and elegant formal dining room and living room, which feature a gas fireplace and sliding doors to the front porch. The first floor also has a bedroom and a remodeled full bath, as well as hardwood floors throughout. The stunning gourmet eat-in kitchen boasts 42-inch custom cherry cabinets with granite countertops, two stainless steel sinks, Thermador stainless steel appliances, including a 6-burner range/oven with hood, wall-oven, warming drawer, built-in refrigerator, and two dishwashers. The kitchen also has a large dining area with sliding doors to the private patio and backyard. Upstairs, you will find the primary bedroom with a vaulted ceiling and a luxurious primary bath with a shower and soaking tub. There are two more bedrooms, a main bath, and a convenient laundry room on the second floor. The home also offers an exercise room or office and a 2-car attached garage. Enjoy the outdoors on the large front porch and rear patio, surrounded by mature trees and local glacial stone. The home also features a 7-zone high-efficiency heating system, heated floors in all baths, a 5-ton high-efficiency air conditioning system, a newer water heater, a 200 amp service, a newer roof and siding, and a newer septic system. There is also a 20x12 ft shed with electricity. The home is located in the highly-rated Hillsborough school district. Don't miss this chance to own your dream home on Sourland Mountain!
Location
State NJ
County Somerset
Area Hillsborough Twp (21810)
Zoning MZ
Rooms
Other Rooms Living Room, Dining Room, Primary Bedroom, Bedroom 2, Bedroom 3, Bedroom 4, Kitchen, Foyer, Laundry, Other, Office, Utility Room, Primary Bathroom, Full Bath
Main Level Bedrooms 1
Interior
Interior Features Breakfast Area, Built-Ins, Dining Area, Exposed Beams, Crown Moldings, Entry Level Bedroom, Formal/Separate Dining Room, Kitchen - Eat-In, Kitchen - Table Space, Primary Bath(s), Recessed Lighting, Upgraded Countertops, Wood Floors
Hot Water Propane
Heating Baseboard - Hot Water
Cooling Central A/C
Flooring Wood, Tile/Brick
Fireplaces Number 1
Fireplaces Type Brick, Gas/Propane
Equipment Built-In Microwave, Dishwasher, Dryer, Oven - Wall, Oven/Range - Gas, Range Hood, Refrigerator, Stainless Steel Appliances, Washer
Fireplace Y
Window Features Double Pane,Energy Efficient
Appliance Built-In Microwave, Dishwasher, Dryer, Oven - Wall, Oven/Range - Gas, Range Hood, Refrigerator, Stainless Steel Appliances, Washer
Heat Source Oil
Laundry Upper Floor
Exterior
Exterior Feature Patio(s), Porch(es)
Parking Features Garage Door Opener
Garage Spaces 8.0
Utilities Available Cable TV Available
Water Access N
Roof Type Shingle
Accessibility None
Porch Patio(s), Porch(es)
Attached Garage 2
Total Parking Spaces 8
Garage Y
Building
Lot Description Trees/Wooded, Rear Yard, Front Yard, Backs - Parkland
Story 2
Foundation Crawl Space
Sewer On Site Septic
Water Well
Architectural Style Colonial
Level or Stories 2
Additional Building Above Grade, Below Grade
New Construction N
Schools
Elementary Schools Woodfern E.S.
Middle Schools Hillsborough M.S.
High Schools Hillsborough H.S.
School District Hillsborough Township Public Schools
Others
Senior Community No
Tax ID 10-00169-00056
Ownership Fee Simple
SqFt Source Estimated
Special Listing Condition Standard
Read Less Info
Want to know what your home might be worth? Contact us for a FREE valuation!

Our team is ready to help you sell your home for the highest possible price ASAP

Bought with Non Member • Non Subscribing Office
GET MORE INFORMATION
REALTOR® | License ID: 1111154







