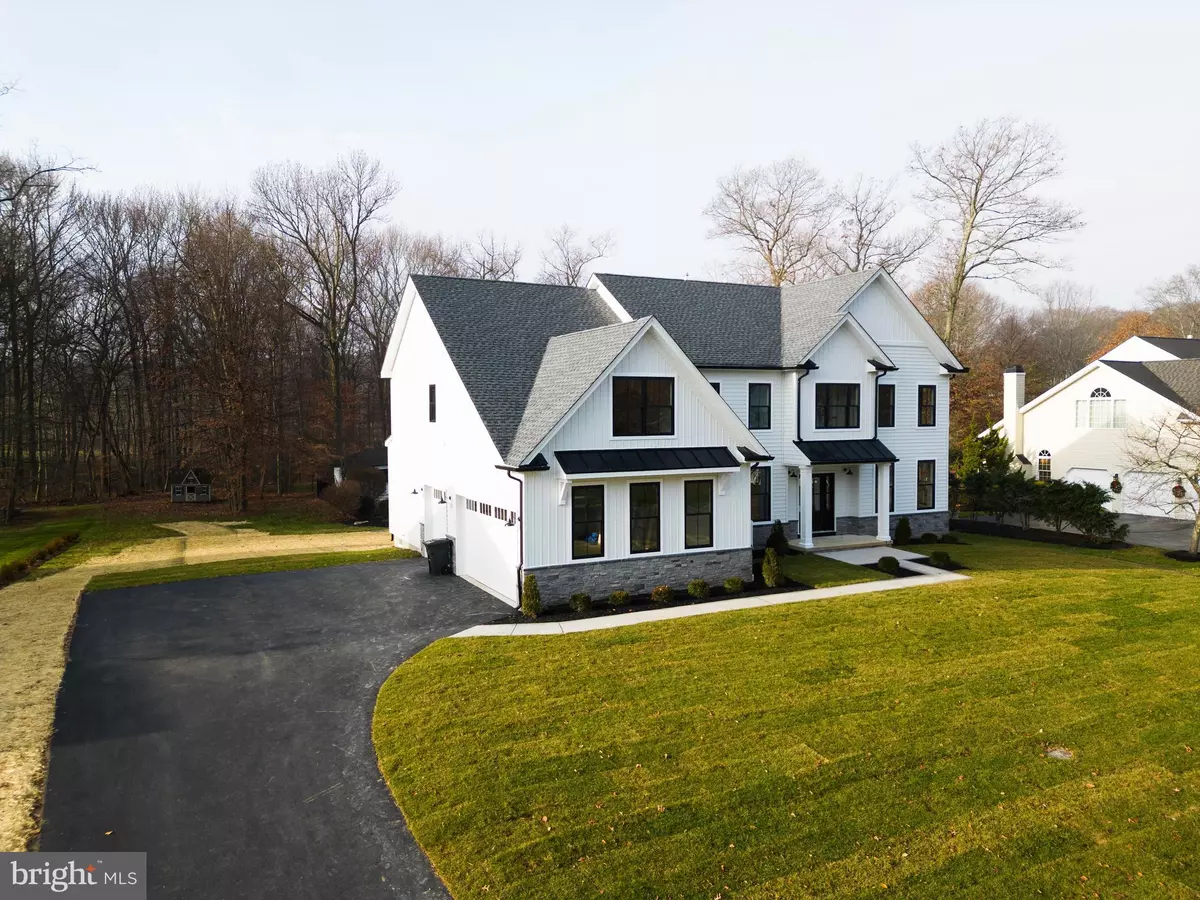$1,600,000
$1,595,000
0.3%For more information regarding the value of a property, please contact us for a free consultation.
5 Beds
4 Baths
4,000 SqFt
SOLD DATE : 02/05/2024
Key Details
Sold Price $1,600,000
Property Type Single Family Home
Sub Type Detached
Listing Status Sold
Purchase Type For Sale
Square Footage 4,000 sqft
Price per Sqft $400
Subdivision Washington Greene
MLS Listing ID NJME2037468
Sold Date 02/05/24
Style Colonial
Bedrooms 5
Full Baths 3
Half Baths 1
HOA Fees $32/ann
HOA Y/N Y
Abv Grd Liv Area 4,000
Originating Board BRIGHT
Year Built 2024
Annual Tax Amount $6,811
Tax Year 2022
Lot Size 0.590 Acres
Acres 0.59
Lot Dimensions 0.00 x 0.00
Property Description
Introducing a masterfully crafted custom-built colonial residence that defines luxurious family living. Boasting five bedrooms and 3.5 baths, this home is a testament to both opulence and functionality. Step into a grand two-story foyer that sets the tone for the entire residence, leading seamlessly into a breathtaking two-story family room.
This architectural gem features a back staircase for added convenience, creating a harmonious flow throughout the house. The thoughtfully designed layout includes two Jack and Jill baths and a master bath adorned with a free-standing soaking tub, offering a spa-like retreat within the comforts of home.
Every detail has been meticulously considered, with custom-built elements and hardwood flooring enhancing the timeless elegance of select areas. The gourmet kitchen, a focal point of culinary inspiration, showcases quartz countertops, glass tiled backsplash and top-of-the-line appliances, creating a space where both form and function converge seamlessly.
Entertain in style or enjoy serene family moments in the full walk-up basement, a versatile space that opens up to the beauty of the outdoors. Speaking of which, the property features an inviting inground pool complemented by a hot tub and a mesmerizing rock waterfall, creating an oasis of relaxation and recreation.
Situated on a quiet street, this residence offers a tranquil haven away from the hustle and bustle. Paired with access to exceptional school systems, this home is not just a dwelling; it's an investment in a lifestyle of comfort, sophistication, and educational excellence. Experience the epitome of luxury living in a setting that combines modern amenities with classic charm. Welcome home to a residence where every detail reflects the artistry of fine living. Completion and delivery can as soon as January 2024! NOTE: 3D TOUR, PICS AND FLOORPLANS COMING SOON!
Location
State NJ
County Mercer
Area Robbinsville Twp (21112)
Zoning R1.5
Direction Northeast
Rooms
Other Rooms Living Room, Dining Room, Primary Bedroom, Bedroom 2, Bedroom 3, Bedroom 4, Bedroom 5, Kitchen, Family Room, Foyer, Sun/Florida Room, Laundry, Mud Room, Office
Basement Full
Main Level Bedrooms 5
Interior
Hot Water Natural Gas
Heating Forced Air
Cooling Central A/C
Flooring Hardwood, Ceramic Tile, Carpet
Fireplace N
Heat Source Natural Gas
Laundry Upper Floor
Exterior
Garage Garage - Side Entry
Garage Spaces 3.0
Water Access N
Roof Type Asphalt
Accessibility None
Attached Garage 3
Total Parking Spaces 3
Garage Y
Building
Story 2
Foundation Concrete Perimeter
Sewer Public Sewer
Water Public
Architectural Style Colonial
Level or Stories 2
Additional Building Above Grade, Below Grade
New Construction Y
Schools
School District Robbinsville Twp
Others
Senior Community No
Tax ID 12-00025 06-00002 07
Ownership Fee Simple
SqFt Source Assessor
Special Listing Condition Standard
Read Less Info
Want to know what your home might be worth? Contact us for a FREE valuation!

Our team is ready to help you sell your home for the highest possible price ASAP

Bought with Sharif Hatab • BHHS Fox & Roach - Robbinsville
GET MORE INFORMATION

REALTOR® | License ID: 1111154


