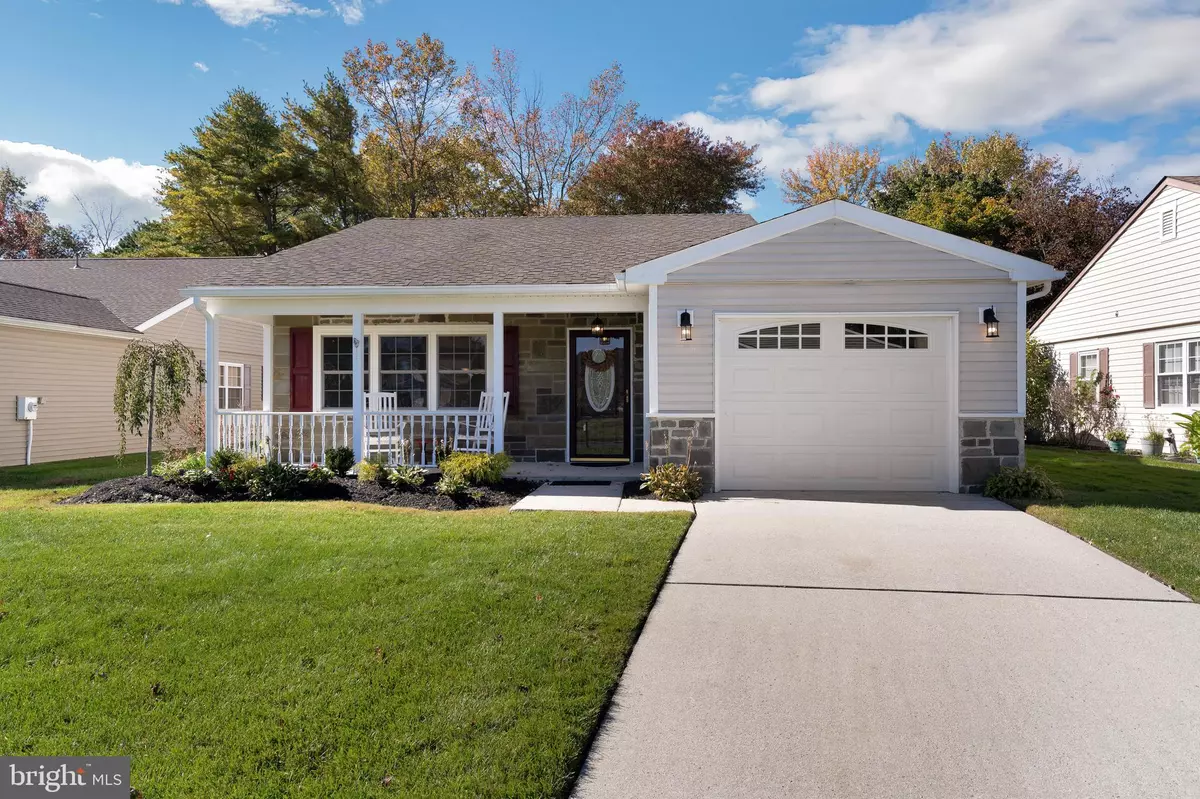$350,000
$350,000
For more information regarding the value of a property, please contact us for a free consultation.
2 Beds
2 Baths
1,560 SqFt
SOLD DATE : 01/31/2024
Key Details
Sold Price $350,000
Property Type Single Family Home
Sub Type Detached
Listing Status Sold
Purchase Type For Sale
Square Footage 1,560 sqft
Price per Sqft $224
Subdivision Leisuretowne
MLS Listing ID NJBL2055102
Sold Date 01/31/24
Style Ranch/Rambler
Bedrooms 2
Full Baths 2
HOA Fees $88/mo
HOA Y/N Y
Abv Grd Liv Area 1,560
Originating Board BRIGHT
Year Built 1975
Annual Tax Amount $3,877
Tax Year 2022
Lot Size 5,497 Sqft
Acres 0.13
Lot Dimensions 50.00 x 110.00
Property Description
Welcome to Leisuretowne! This friendly, active adult community is well-established and best of all, affordable. It features 2 pools, tennis courts, clubhouses, a library and much more! The most remarkable aspect of this house is its LAKEFRONT location. You will never get tired of waking up to that view! This home is newly painted and freshened up for its new owner to move right in before the holidays! The open kitchen to family room is perfect for entertaining. You have plenty of cabinet and pantry space, as well as room for an eat-in kitchen table. Both full bathrooms have new flooring and the hardwood floors are in excellent condition. This home features 2 bedrooms, one has a walk-in closet and en-suite; the other has two large closets and is close to the hall bathroom. Additionally, there is a one-car garage with built-in cabinets and countertops and the home is located on a cul-de-sac. Leisuretowne is located approximately 10 minutes to downtown Medford and about halfway between Philly and Shore points (LBI, Seaside Heights). Schedule a showing and fall in love.
Location
State NJ
County Burlington
Area Southampton Twp (20333)
Zoning RDPL
Rooms
Other Rooms Living Room, Primary Bedroom, Kitchen, Family Room, Bedroom 1, Other, Attic
Main Level Bedrooms 2
Interior
Interior Features Primary Bath(s), Sprinkler System, Stall Shower, Kitchen - Eat-In
Hot Water Electric
Heating Baseboard - Electric
Cooling Central A/C
Flooring Hardwood, Carpet, Luxury Vinyl Tile
Equipment Dishwasher, Washer, Dryer - Electric, Refrigerator, Built-In Microwave, Oven/Range - Electric
Fireplace N
Appliance Dishwasher, Washer, Dryer - Electric, Refrigerator, Built-In Microwave, Oven/Range - Electric
Heat Source Electric
Laundry Main Floor
Exterior
Exterior Feature Porch(es)
Parking Features Inside Access, Garage Door Opener
Garage Spaces 1.0
Utilities Available Cable TV
Amenities Available Swimming Pool, Tennis Courts, Club House
Water Access Y
View Water
Roof Type Shingle
Accessibility Mobility Improvements
Porch Porch(es)
Attached Garage 1
Total Parking Spaces 1
Garage Y
Building
Lot Description Cul-de-sac, Level, Open, Trees/Wooded, Front Yard, Rear Yard, SideYard(s)
Story 1
Foundation Slab
Sewer Public Sewer
Water Public
Architectural Style Ranch/Rambler
Level or Stories 1
Additional Building Above Grade, Below Grade
New Construction N
Schools
School District Lenape Regional High
Others
HOA Fee Include Pool(s),Common Area Maintenance,Recreation Facility
Senior Community Yes
Age Restriction 55
Tax ID 33-02702 37-00115
Ownership Fee Simple
SqFt Source Assessor
Acceptable Financing Conventional, Cash
Listing Terms Conventional, Cash
Financing Conventional,Cash
Special Listing Condition Standard
Read Less Info
Want to know what your home might be worth? Contact us for a FREE valuation!

Our team is ready to help you sell your home for the highest possible price ASAP

Bought with Erin K Lewandowski • BHHS Fox & Roach-Moorestown
GET MORE INFORMATION

REALTOR® | License ID: 1111154







