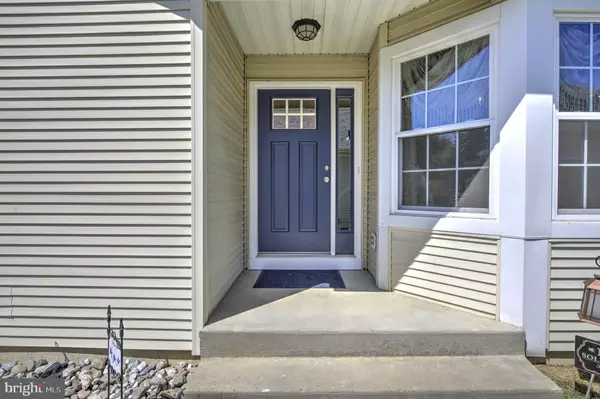$489,900
$489,900
For more information regarding the value of a property, please contact us for a free consultation.
3 Beds
3 Baths
2,032 SqFt
SOLD DATE : 02/01/2024
Key Details
Sold Price $489,900
Property Type Single Family Home
Sub Type Detached
Listing Status Sold
Purchase Type For Sale
Square Footage 2,032 sqft
Price per Sqft $241
Subdivision Steeplechase
MLS Listing ID NJBL2052558
Sold Date 02/01/24
Style Colonial
Bedrooms 3
Full Baths 2
Half Baths 1
HOA Y/N N
Abv Grd Liv Area 2,032
Originating Board BRIGHT
Year Built 1997
Annual Tax Amount $8,073
Tax Year 2022
Lot Size 5,963 Sqft
Acres 0.14
Lot Dimensions 51.00 x 117.00
Property Description
seller has authorized us to offer a 10,000 seller assist to a qualified buyer. Welcome to this beautiful home that is located in a serene neighborhood, this wonderfully maintained property boasts over $60,000 in upgrades, including brand-new kitchen and bathrooms, making it a true gem in the real estate market.Just reduced 10,000.
Upon entering the home, you'll be greeted by a spacious and inviting foyer that leads to a light-filled living room, perfect for entertaining guests or cozy family evenings by the fireplace. The open-concept design seamlessly flows into the newly renovated kitchen, a true chef's dream. The kitchen features high-end stainless steel appliances, custom cabinetry, quartz countertops, and a stylish backsplash. Whether you're preparing gourmet meals or enjoying a casual breakfast, this kitchen is sure to be the heart of the home.
The first floor is home to the ample primary suite, complete with 2 generously sized walk-in closets and a spa-like ensuite bathroom that features dual sinks, a soaking tub, and a separate shower.
Upstairs, you'll discover a spacious loft area that can be used as a home office, playroom, or an additional living space. The loft adds versatility to the layout and enhances the home's functionality. Two additional bedrooms on this level are well-appointed with new carpet along with another beautifully updated bathroom.
The two-car garage provides ample space for your vehicles and additional storage needs. For those who crave more space, the full basement is ready for your personal touch. It offers endless possibilities for a home gym, recreation room, or additional storage, ensuring your needs are met.
Outside, the backyard is a private oasis with a beautiful yard, perfect for outdoor dining and entertaining.
Location
State NJ
County Burlington
Area Burlington Twp (20306)
Zoning R-12
Rooms
Other Rooms Loft
Basement Full, Unfinished
Main Level Bedrooms 1
Interior
Interior Features Breakfast Area, Entry Level Bedroom, Floor Plan - Open, Kitchen - Island, Pantry, Primary Bath(s), Recessed Lighting, Skylight(s), Soaking Tub, Stall Shower, Tub Shower, Upgraded Countertops, Walk-in Closet(s), Ceiling Fan(s)
Hot Water Natural Gas
Heating Forced Air, Central
Cooling Central A/C
Flooring Carpet, Wood, Vinyl
Fireplaces Number 1
Fireplaces Type Wood
Equipment Dishwasher, Energy Efficient Appliances, Microwave, Oven/Range - Gas, Refrigerator
Furnishings No
Fireplace Y
Window Features Bay/Bow,Double Hung,Energy Efficient
Appliance Dishwasher, Energy Efficient Appliances, Microwave, Oven/Range - Gas, Refrigerator
Heat Source Natural Gas
Exterior
Parking Features Garage - Front Entry, Garage Door Opener, Inside Access
Garage Spaces 4.0
Fence Fully, Wood
Water Access N
Roof Type Shingle
Accessibility None
Attached Garage 2
Total Parking Spaces 4
Garage Y
Building
Story 2
Foundation Block
Sewer Public Sewer
Water Public
Architectural Style Colonial
Level or Stories 2
Additional Building Above Grade, Below Grade
Structure Type Dry Wall,Cathedral Ceilings,2 Story Ceilings
New Construction N
Schools
School District Burlington Township
Others
Senior Community No
Tax ID 06-00147 03-00013
Ownership Fee Simple
SqFt Source Assessor
Acceptable Financing Conventional, Cash
Horse Property N
Listing Terms Conventional, Cash
Financing Conventional,Cash
Special Listing Condition Standard
Read Less Info
Want to know what your home might be worth? Contact us for a FREE valuation!

Our team is ready to help you sell your home for the highest possible price ASAP

Bought with Nicole Quattrone • Honest Real Estate
GET MORE INFORMATION

REALTOR® | License ID: 1111154







