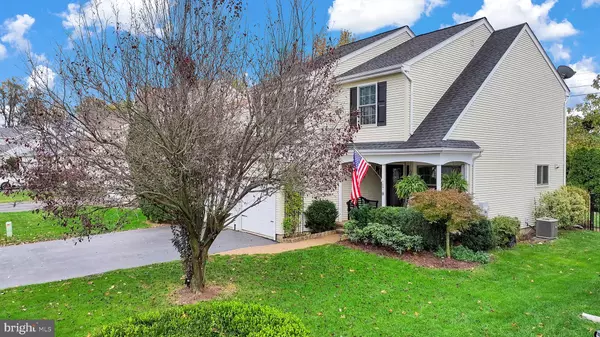$523,000
$499,900
4.6%For more information regarding the value of a property, please contact us for a free consultation.
3 Beds
3 Baths
1,455 SqFt
SOLD DATE : 01/19/2024
Key Details
Sold Price $523,000
Property Type Single Family Home
Sub Type Detached
Listing Status Sold
Purchase Type For Sale
Square Footage 1,455 sqft
Price per Sqft $359
Subdivision Steeplechase
MLS Listing ID NJBL2056080
Sold Date 01/19/24
Style Colonial
Bedrooms 3
Full Baths 2
Half Baths 1
HOA Y/N N
Abv Grd Liv Area 1,455
Originating Board BRIGHT
Year Built 1995
Annual Tax Amount $7,550
Tax Year 2022
Lot Size 5,149 Sqft
Acres 0.12
Lot Dimensions 51.00 x 101.00
Property Description
Welcome to a marvelous property nestled in the heart of Burlington, home presents itself as the epitome of elegance & sophistication. Its classic facade & immaculate landscaping captivate both the eye & the imagination. Upon entering you are greeted by a foyer that sets the tone for the rest of the house. The main living room showcases a charming fireplace, quickly becoming the cozy focal point of this inviting space. The gourmet kitchen, meticulously designed with top-of-the-line cabinets, SSA appliances & ample storage, is a haven for any culinary enthusiast. With its open floor plan, this home encourages effortless entertaining and seamless transitions between rooms. The upper level of the home hosts the generously sized bedrooms, offering privacy & comfort for all family members and guests. The master suite features a sleek ensuite bathroom & a substantial walk-in closet. As you make your way downstairs, the basement unfolds before you, revealing limitless possibilities. This finished area serves as a blank canvas, awaiting your creative touch. Whether you envision a cozy home theater, a dedicated home office, or a recreational space for family gatherings, this basement is ready to accommodate your every desire. Outside, the property continues to impress. The well-maintained yard allows for outdoor activities and is perfect for hosting barbecues or enjoying a quiet evening under the stars. The two-car garage offers ample space for vehicles and additional storage. In conclusion, 17 Stirrup Way offers an unparalleled blend of elegance, comfort, and convenience. Schedule a visit today & prepare to fall in love with this exceptional property.
Location
State NJ
County Burlington
Area Burlington Twp (20306)
Zoning R-12
Rooms
Basement Fully Finished
Interior
Interior Features Attic, Ceiling Fan(s), Dining Area, Kitchen - Gourmet, Kitchen - Island, Primary Bath(s), Recessed Lighting, Stall Shower, Walk-in Closet(s)
Hot Water Natural Gas
Heating Central, Forced Air
Cooling Central A/C
Flooring Hardwood, Ceramic Tile, Partially Carpeted
Fireplaces Number 1
Fireplaces Type Wood
Equipment Dishwasher, Dryer, Microwave, Refrigerator, Stove, Stainless Steel Appliances, Washer
Fireplace Y
Window Features Energy Efficient,Screens,Replacement
Appliance Dishwasher, Dryer, Microwave, Refrigerator, Stove, Stainless Steel Appliances, Washer
Heat Source Natural Gas
Laundry Main Floor
Exterior
Exterior Feature Deck(s)
Parking Features Garage Door Opener
Garage Spaces 4.0
Fence Fully
Utilities Available Electric Available, Natural Gas Available
Water Access N
View Street, Trees/Woods
Roof Type Shingle
Accessibility None
Porch Deck(s)
Attached Garage 2
Total Parking Spaces 4
Garage Y
Building
Story 2
Foundation Concrete Perimeter
Sewer Public Sewer
Water Public
Architectural Style Colonial
Level or Stories 2
Additional Building Above Grade, Below Grade
Structure Type Cathedral Ceilings
New Construction N
Schools
School District Burlington Township
Others
Senior Community No
Tax ID 06-00143 04-00005
Ownership Fee Simple
SqFt Source Assessor
Acceptable Financing Cash, Conventional, FHA, VA
Listing Terms Cash, Conventional, FHA, VA
Financing Cash,Conventional,FHA,VA
Special Listing Condition Standard
Read Less Info
Want to know what your home might be worth? Contact us for a FREE valuation!

Our team is ready to help you sell your home for the highest possible price ASAP

Bought with Non Member • Non Subscribing Office
GET MORE INFORMATION

REALTOR® | License ID: 1111154







