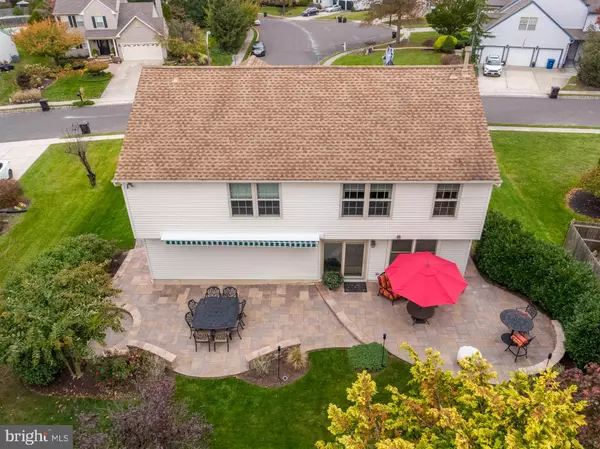$445,000
$450,000
1.1%For more information regarding the value of a property, please contact us for a free consultation.
3 Beds
3 Baths
1,662 SqFt
SOLD DATE : 01/19/2024
Key Details
Sold Price $445,000
Property Type Single Family Home
Sub Type Detached
Listing Status Sold
Purchase Type For Sale
Square Footage 1,662 sqft
Price per Sqft $267
Subdivision Summerhill
MLS Listing ID NJBL2055736
Sold Date 01/19/24
Style Split Level
Bedrooms 3
Full Baths 2
Half Baths 1
HOA Fees $16
HOA Y/N Y
Abv Grd Liv Area 1,662
Originating Board BRIGHT
Year Built 1994
Annual Tax Amount $8,726
Tax Year 2022
Lot Size 9,000 Sqft
Acres 0.21
Lot Dimensions 90.00 x 100.00
Property Description
Welcome to the highly sought-after Summer Hill development. This home is a dream and perfectly appointed with many upgrades. From the hardwood floors that flow through the living room, dining room, hall and foyer to the newer carpeting in all bedrooms and the neutral colors throughout, this home will surely not disappoint. The kitchen has beautiful cabinets that offer plenty of storage space, solid surface counters, and a 3-stool breakfast bar. The living room, dining room, and kitchen feature vaulted ceilings and are perfect for entertaining. The living room wall-featured storage unit will stay with the home. The primary bedroom located just down the hall has a brand-new updated bathroom with extensive tile on the walk-in shower walls, shower floor, and Luxury Vinyl Planks on the bath floor. The glass doors are lovely, and the vanity compliments the space perfectly. The walk-in closet features plenty of space for all your belongings. Two other bedrooms make up this floor. Both bedrooms have great closet space. The lower level features the family room with a beautiful sliding patio door. The powder room and laundry/ heater room are just off the family room. The oversized garage is very deep at 24' and offers even more storage. The garage has a side entry door to access the side and rear yard as well. The backyard is just a paradise with its extensive 3-tier paver patio with accent landscape lights throughout, added electrical outlets for your convenience, architectural seating, and multiple entertaining spaces. This patio is so beautiful that it was featured in a local publication. The front, side, and rear yards are meticulously landscaped. The home features a full lawn sprinkler system all around. Upgrades included upper-level windows (2019), Lower level Pella windows and doors, (2017), an updated energy package that included a new Rheem heater and central air, added insulation to the garage and attic storage area (2017), new insulated garage doors (2017), and the extensive paver patio (2016) just to name a few. This home is a must-see. Call today for your personal tour and don't forget to check out the video.
Location
State NJ
County Burlington
Area Delran Twp (20310)
Zoning RESIDENTIAL
Rooms
Other Rooms Living Room, Dining Room, Primary Bedroom, Bedroom 2, Bedroom 3, Kitchen, Family Room, Foyer, Laundry, Primary Bathroom, Half Bath
Main Level Bedrooms 3
Interior
Interior Features Wood Floors, Walk-in Closet(s), Floor Plan - Open, Breakfast Area
Hot Water Natural Gas
Heating Forced Air
Cooling Central A/C
Flooring Hardwood, Laminate Plank, Carpet
Fireplace N
Heat Source Natural Gas
Laundry Lower Floor
Exterior
Exterior Feature Patio(s)
Parking Features Garage - Front Entry, Built In, Garage Door Opener
Garage Spaces 6.0
Water Access N
Roof Type Architectural Shingle
Accessibility None
Porch Patio(s)
Attached Garage 2
Total Parking Spaces 6
Garage Y
Building
Story 2
Foundation Block
Sewer Public Sewer
Water Public
Architectural Style Split Level
Level or Stories 2
Additional Building Above Grade, Below Grade
New Construction N
Schools
Middle Schools Delran M.S.
High Schools Delran H.S.
School District Delran Township Public Schools
Others
Senior Community No
Tax ID 10-00118 15-00022
Ownership Fee Simple
SqFt Source Assessor
Special Listing Condition Standard
Read Less Info
Want to know what your home might be worth? Contact us for a FREE valuation!

Our team is ready to help you sell your home for the highest possible price ASAP

Bought with Leonard J Antonelli • RE/MAX Community-Williamstown
GET MORE INFORMATION
REALTOR® | License ID: 1111154







