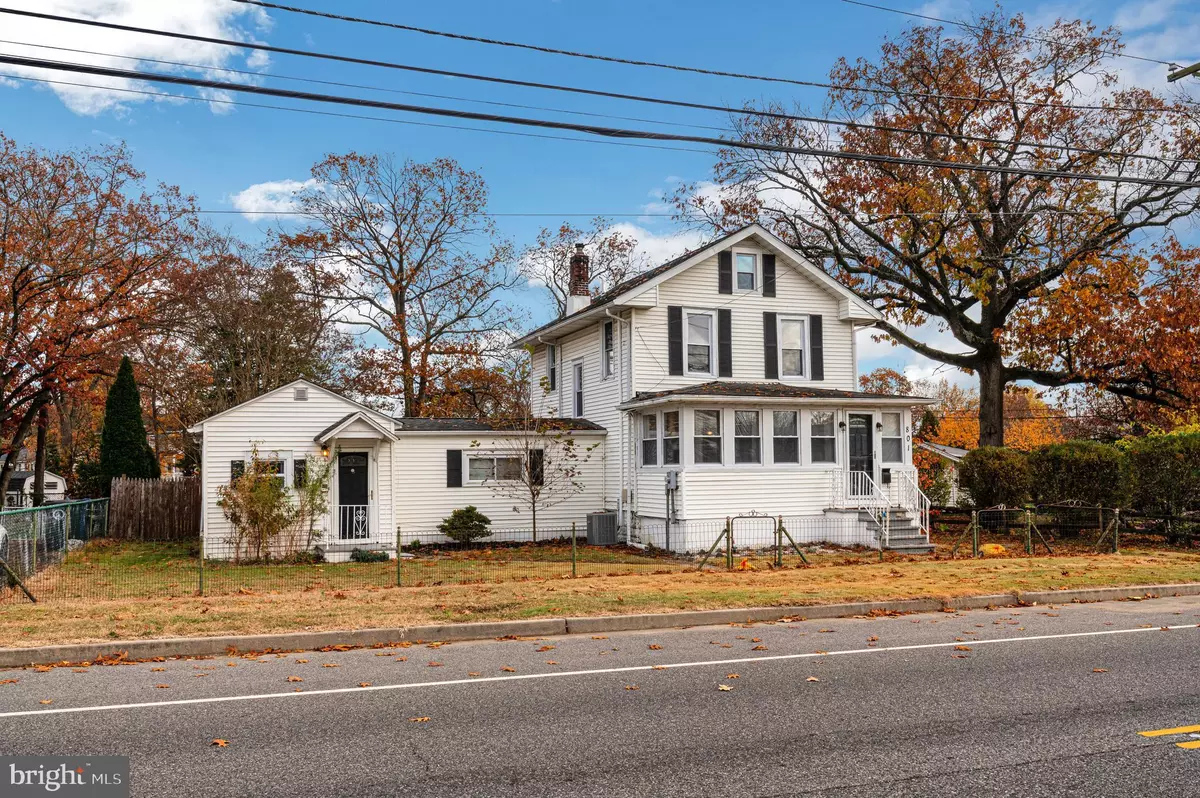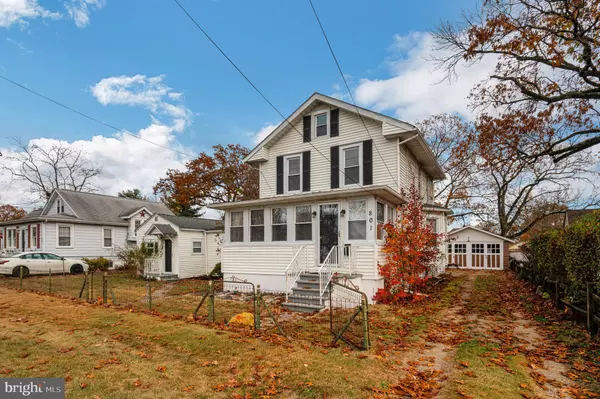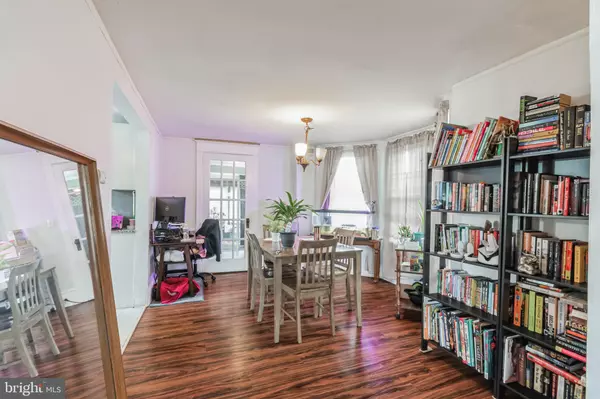$325,000
$314,900
3.2%For more information regarding the value of a property, please contact us for a free consultation.
4 Beds
3 Baths
1,706 SqFt
SOLD DATE : 01/19/2024
Key Details
Sold Price $325,000
Property Type Single Family Home
Sub Type Detached
Listing Status Sold
Purchase Type For Sale
Square Footage 1,706 sqft
Price per Sqft $190
Subdivision None Available
MLS Listing ID NJGL2036418
Sold Date 01/19/24
Style Traditional
Bedrooms 4
Full Baths 2
Half Baths 1
HOA Y/N N
Abv Grd Liv Area 1,706
Originating Board BRIGHT
Year Built 1930
Annual Tax Amount $5,324
Tax Year 2022
Lot Size 0.327 Acres
Acres 0.33
Lot Dimensions 74x147
Property Description
Welcome to this charming two-story home with a unique feature – an attached in-law suite! The heart of the main house is its inviting eat-in kitchen, complete with a center island, granite countertops, a stylish tile backsplash, and a convenient natural gas stove. The kitchen also boasts durable and attractive tile flooring. The adjacent large living room opens up to a separate formal dining room adorned with laminate plank flooring, providing both functionality and elegance. Step outside to the 3-season covered rear porch, offering a delightful space for relaxation and entertainment. Upstairs, discover three bedrooms featuring hardwood floors beneath the carpet, and a full bathroom with tasteful tile flooring and a tub surround. The attached in-law suite is a standout feature, offering complete independence with its own kitchen, living room, full bathroom, and bedroom – perfect for extended family or guests. The partially finished basement adds versatility to the home, featuring a bar and plenty of storage space. Additional amenities include a 20x20 detached garage and a large fenced rear yard for privacy and outdoor activities. Enjoy the comfort of natural gas-forced air heat and central air conditioning in the main house. Insulated replacement windows and a storage attic contribute to energy efficiency and convenience. Conveniently located with easy access to Routes 295, 130, 42, and 47, as well as Philadelphia, this home is not only inviting but also strategically situated. Moreover, it qualifies for 100% USDA Rural House Financing, making it an excellent opportunity for those seeking a rural lifestyle with financial benefits. Don't miss the chance to make this well-appointed and versatile home yours!
Location
State NJ
County Gloucester
Area West Deptford Twp (20820)
Zoning RESID
Direction Northwest
Rooms
Other Rooms Living Room, Dining Room, Primary Bedroom, Bedroom 2, Bedroom 3, Kitchen, In-Law/auPair/Suite
Basement Full
Main Level Bedrooms 1
Interior
Interior Features Attic, Carpet, Entry Level Bedroom, Formal/Separate Dining Room, Kitchen - Eat-In, Kitchen - Island, Stall Shower, Wood Floors
Hot Water Natural Gas
Heating Forced Air
Cooling Central A/C
Flooring Hardwood, Carpet
Equipment Refrigerator, Dishwasher, Washer, Dryer
Fireplace N
Window Features Insulated
Appliance Refrigerator, Dishwasher, Washer, Dryer
Heat Source Natural Gas
Laundry Basement
Exterior
Exterior Feature Porch(es)
Garage Spaces 2.0
Fence Chain Link
Utilities Available Cable TV
Water Access N
Roof Type Pitched
Street Surface Paved
Accessibility None
Porch Porch(es)
Total Parking Spaces 2
Garage N
Building
Lot Description Level, Rear Yard
Story 2
Foundation Block
Sewer Public Sewer
Water Public
Architectural Style Traditional
Level or Stories 2
Additional Building Above Grade
Structure Type Dry Wall
New Construction N
Schools
School District West Deptford Township Public Schools
Others
Senior Community No
Tax ID 20-00094-00003
Ownership Fee Simple
SqFt Source Estimated
Acceptable Financing FHA, Conventional, VA, USDA, Cash
Listing Terms FHA, Conventional, VA, USDA, Cash
Financing FHA,Conventional,VA,USDA,Cash
Special Listing Condition Standard
Read Less Info
Want to know what your home might be worth? Contact us for a FREE valuation!

Our team is ready to help you sell your home for the highest possible price ASAP

Bought with W. Scott Sheppard • BHHS Fox & Roach-Vineland
GET MORE INFORMATION
REALTOR® | License ID: 1111154







