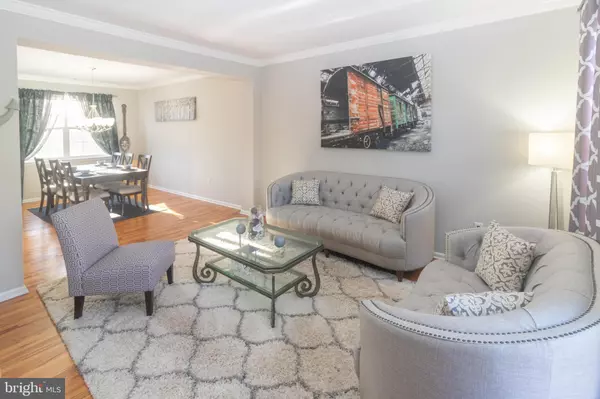$605,000
$629,000
3.8%For more information regarding the value of a property, please contact us for a free consultation.
4 Beds
4 Baths
2,520 SqFt
SOLD DATE : 01/17/2024
Key Details
Sold Price $605,000
Property Type Single Family Home
Sub Type Detached
Listing Status Sold
Purchase Type For Sale
Square Footage 2,520 sqft
Price per Sqft $240
Subdivision Oxmead Crossing
MLS Listing ID NJBL2056134
Sold Date 01/17/24
Style Colonial
Bedrooms 4
Full Baths 2
Half Baths 2
HOA Y/N N
Abv Grd Liv Area 2,520
Originating Board BRIGHT
Year Built 1999
Annual Tax Amount $11,066
Tax Year 2022
Lot Size 0.349 Acres
Acres 0.35
Lot Dimensions 80.00 x 190.00
Property Description
Would you like to pull up to your home at the end of the day and pat yourself on the back each day? This stately Oxmead Crossing home, slightly raised and tucked on a little bend on Gaskin Dr will give you all the feels you need to make all of your hard work worth it. Slightly raised with woods on one side and no one across the street you are afforded a little privacy and all of the benefits of being in a neighborhood/community. The foyer is grand and gives you the space to leave shoes and keys and shake off the day before you go into the main living space. Cruise into the great room with kitchen and family room. Newer cabinets, quartz counters,a wine cooler and SS appliances, a generous island for prep or entertaining and a cozy family space with a fireplace and sliding glass door to the deck. Also on 1st floor there is a light and roomy living room and a dining room for the more formal evenings The basement is to die for! Movie night? Can do! Games? Can do! Work out? Can do! There is even a powder room so the kids are set for hours. You will love the owners suite. It is so spacious with a huge walk in and a master of the universe bathroom and extra space for reading or spin bike or whatever If you are paying the mortgage you deserve the experience and a place to reboot whenever you need to. The backyard is a fair weather refuge sweeping lawn a fire pit and a gazebo. Plenty of sq ft for a pool if you want and all of that can be overlooked from the deck! Remember there is a two car garage and this seems to be a comfortable location for commuters! Look at these photos, check your google map and make an appointment to tour this fantastic home! This was under contract but one of the buyers was let go at work. Seller putting on NEW ROOF roofer scheduled.
Please be advised that this property is located in a geographic area which may result in the buyer being eligible for special loan programs which may provide additional financial assistance to buyers.
Location
State NJ
County Burlington
Area Burlington Twp (20306)
Zoning R-20
Rooms
Basement Fully Finished
Main Level Bedrooms 4
Interior
Interior Features Attic, Kitchen - Eat-In, Kitchen - Island
Hot Water Natural Gas
Cooling Central A/C
Fireplace N
Heat Source Natural Gas
Exterior
Parking Features Garage - Front Entry, Inside Access
Garage Spaces 2.0
Water Access N
Roof Type Shingle
Accessibility 2+ Access Exits
Attached Garage 2
Total Parking Spaces 2
Garage Y
Building
Story 2
Foundation Block
Sewer Public Sewer
Water Public
Architectural Style Colonial
Level or Stories 2
Additional Building Above Grade, Below Grade
Structure Type 9'+ Ceilings,Dry Wall
New Construction N
Schools
School District Burlington Township
Others
Senior Community No
Tax ID 06-00129 11-00014
Ownership Fee Simple
SqFt Source Assessor
Special Listing Condition Standard
Read Less Info
Want to know what your home might be worth? Contact us for a FREE valuation!

Our team is ready to help you sell your home for the highest possible price ASAP

Bought with Stefanie Anne Burns • Redfin
GET MORE INFORMATION
REALTOR® | License ID: 1111154







