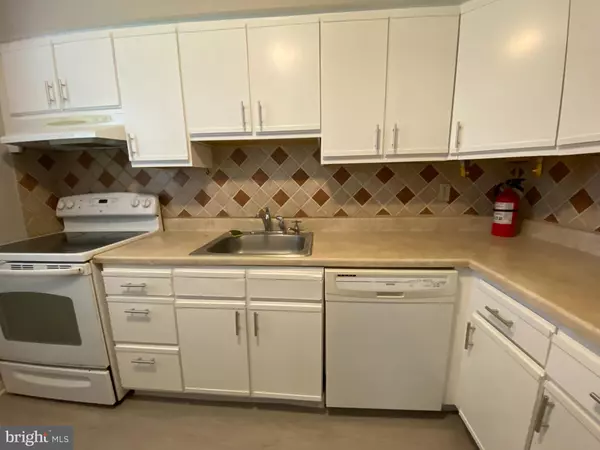$135,000
$150,000
10.0%For more information regarding the value of a property, please contact us for a free consultation.
1 Bed
1 Bath
956 SqFt
SOLD DATE : 01/16/2024
Key Details
Sold Price $135,000
Property Type Condo
Sub Type Condo/Co-op
Listing Status Sold
Purchase Type For Sale
Square Footage 956 sqft
Price per Sqft $141
Subdivision Rosewood
MLS Listing ID NJBL2050998
Sold Date 01/16/24
Style Traditional
Bedrooms 1
Full Baths 1
Condo Fees $457/mo
HOA Y/N N
Abv Grd Liv Area 956
Originating Board BRIGHT
Year Built 1969
Annual Tax Amount $1,537
Tax Year 2022
Lot Dimensions 0.00 x 0.00
Property Description
Welcome to 711 Garnet Drive, a prime home owner or investment opportunity that you won't want to miss. Located in the highly desirable Rosewood Condos, this property is a dream come true.
Whether you're a first-time home buyer, looking to downsize, a seasoned investor looking to expand your portfolio or a first-time investor seeking a reliable opportunity, this condo is affordable and offers a lucrative return on investment. Conveniently located in Burlington Township, this property is in close proximity to amenities including shopping centers, dining options, recreational facilities, public transportation and main thoroughfares. This charming and spacious 1-bedroom, 1-bathroom first-floor open-concept condo showcases new flooring and fresh paint, providing a modern and stylish atmosphere which is move-in ready. The highlight of this condo is the enormous bedroom with 2 closets, offering ample space that can easily be divided into two separate areas if desired. Step outside onto your private back patio overlooking a tranquil courtyard. One of the significant advantages of this condo is that the condo fees include heat and hot water ensuring utility costs that are manageable. Occupants have access to laundry rooms that are key-accessed. Don't miss out on the chance to own 711 Garnet Drive. Schedule a showing today and experience the many possibilities this inviting condo has to offer!
Location
State NJ
County Burlington
Area Burlington Twp (20306)
Zoning R-12
Rooms
Main Level Bedrooms 1
Interior
Interior Features Breakfast Area, Carpet, Ceiling Fan(s), Entry Level Bedroom, Floor Plan - Open, Tub Shower
Hot Water Natural Gas
Heating Baseboard - Hot Water
Cooling Wall Unit
Flooring Carpet, Engineered Wood
Equipment Dishwasher, Exhaust Fan, Oven/Range - Electric, Range Hood, Refrigerator
Furnishings No
Fireplace N
Window Features Double Hung,Double Pane
Appliance Dishwasher, Exhaust Fan, Oven/Range - Electric, Range Hood, Refrigerator
Heat Source Natural Gas
Exterior
Exterior Feature Patio(s)
Parking On Site 1
Utilities Available Cable TV, Phone Available
Amenities Available Laundry Facilities
Water Access N
View Courtyard
Roof Type Asphalt
Street Surface Black Top
Accessibility 36\"+ wide Halls
Porch Patio(s)
Garage N
Building
Lot Description Landscaping, Level
Story 1
Foundation Concrete Perimeter
Sewer Public Sewer
Water Public
Architectural Style Traditional
Level or Stories 1
Additional Building Above Grade, Below Grade
Structure Type Dry Wall
New Construction N
Schools
School District Burlington Township
Others
Pets Allowed Y
HOA Fee Include Common Area Maintenance,Heat,Lawn Care Rear,Lawn Care Side,Lawn Maintenance,Lawn Care Front,Management,Reserve Funds,Trash,Water
Senior Community No
Tax ID 06-00114 02-00014 02-C0711
Ownership Condominium
Acceptable Financing Cash
Horse Property N
Listing Terms Cash
Financing Cash
Special Listing Condition Standard
Pets Allowed Dogs OK, Cats OK
Read Less Info
Want to know what your home might be worth? Contact us for a FREE valuation!

Our team is ready to help you sell your home for the highest possible price ASAP

Bought with Varinder S Bal • EXP Realty, LLC
GET MORE INFORMATION

REALTOR® | License ID: 1111154







