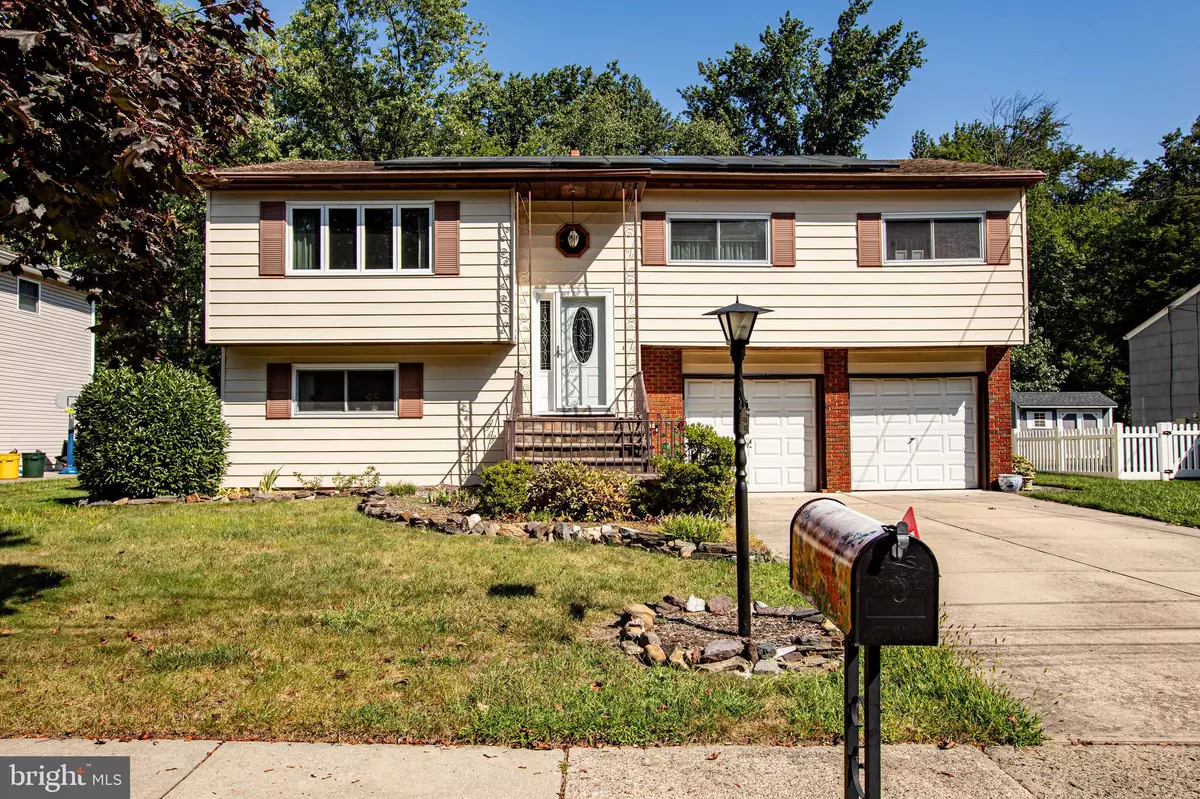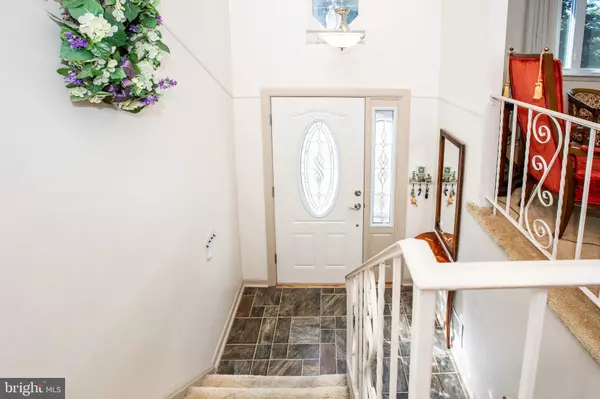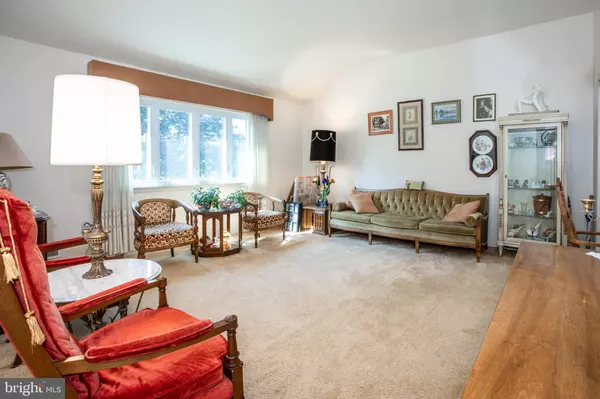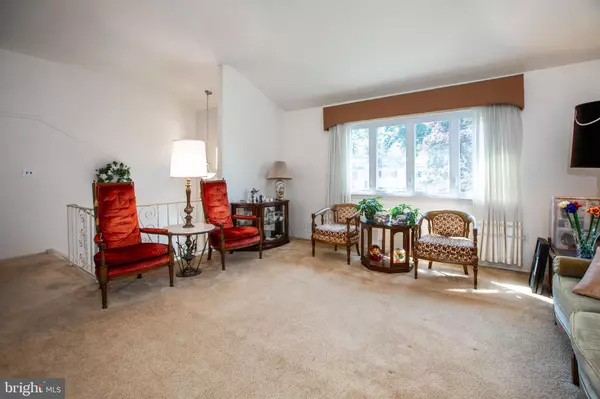$440,000
$445,000
1.1%For more information regarding the value of a property, please contact us for a free consultation.
4 Beds
2 Baths
1,832 SqFt
SOLD DATE : 12/19/2023
Key Details
Sold Price $440,000
Property Type Single Family Home
Sub Type Detached
Listing Status Sold
Purchase Type For Sale
Square Footage 1,832 sqft
Price per Sqft $240
Subdivision Mercerville
MLS Listing ID NJME2034162
Sold Date 12/19/23
Style Bi-level
Bedrooms 4
Full Baths 1
Half Baths 1
HOA Y/N N
Abv Grd Liv Area 1,832
Originating Board BRIGHT
Year Built 1965
Annual Tax Amount $7,795
Tax Year 2022
Lot Size 7,701 Sqft
Acres 0.18
Lot Dimensions 70.00 x 110.00
Property Description
As they say, Location, Location, Location! This 4 bedroom, 1.5 bath bi-level is situated at the end street of a lovely, popular area in Mercerville, Hamilton Twp. No houses behind this property, just a peaceful wooded view. These original homeowners have loved living in this home and area for 58 years. Living room with bow window and formal dining room with skylight brings in the natural sunlight. Updated kitchen with custom cabinetry , three bedrooms and full bath make up the main level. Hardwood floors are under the carpeting. The lower level has potential for a fourth bedroom, gathering room, half bath , plenty of storage space. Leads to an enclosed sunroom that is waiting for you to relax and enjoy the wooded views. The lower level could become an in-aw suite if needed. Close proximity to everything you need. *For peace of mind for the buyers the sellers had the roof inspected and have a roof certification*
Location
State NJ
County Mercer
Area Hamilton Twp (21103)
Zoning RESIDENTIAL
Rooms
Other Rooms Living Room, Dining Room, Bedroom 2, Bedroom 3, Bedroom 4, Kitchen, Family Room, Bedroom 1, Sun/Florida Room
Main Level Bedrooms 4
Interior
Interior Features Attic/House Fan, Carpet, Formal/Separate Dining Room, Pantry, Skylight(s)
Hot Water Natural Gas
Heating Forced Air
Cooling Central A/C, Attic Fan
Flooring Carpet, Hardwood, Laminated
Equipment Built-In Microwave, Dishwasher, Dryer, Humidifier, Oven/Range - Electric, Range Hood, Refrigerator, Stove, Washer, Water Heater
Fireplace N
Window Features Bay/Bow,Replacement,Skylights
Appliance Built-In Microwave, Dishwasher, Dryer, Humidifier, Oven/Range - Electric, Range Hood, Refrigerator, Stove, Washer, Water Heater
Heat Source Natural Gas
Laundry Lower Floor
Exterior
Parking Features Garage Door Opener, Garage - Front Entry, Inside Access
Garage Spaces 4.0
Water Access N
View Trees/Woods
Roof Type Asphalt
Accessibility Doors - Lever Handle(s)
Attached Garage 2
Total Parking Spaces 4
Garage Y
Building
Lot Description Backs to Trees, Front Yard, Level, Rear Yard
Story 2
Foundation Concrete Perimeter
Sewer Public Sewer
Water Public
Architectural Style Bi-level
Level or Stories 2
Additional Building Above Grade, Below Grade
New Construction N
Schools
School District Hamilton Township
Others
Senior Community No
Tax ID 03-01603-00063
Ownership Fee Simple
SqFt Source Assessor
Acceptable Financing Cash, Conventional, FHA, VA
Horse Property N
Listing Terms Cash, Conventional, FHA, VA
Financing Cash,Conventional,FHA,VA
Special Listing Condition Standard
Read Less Info
Want to know what your home might be worth? Contact us for a FREE valuation!

Our team is ready to help you sell your home for the highest possible price ASAP

Bought with Helene C Fazio • Coldwell Banker Residential Brokerage - Princeton
GET MORE INFORMATION
REALTOR® | License ID: 1111154







