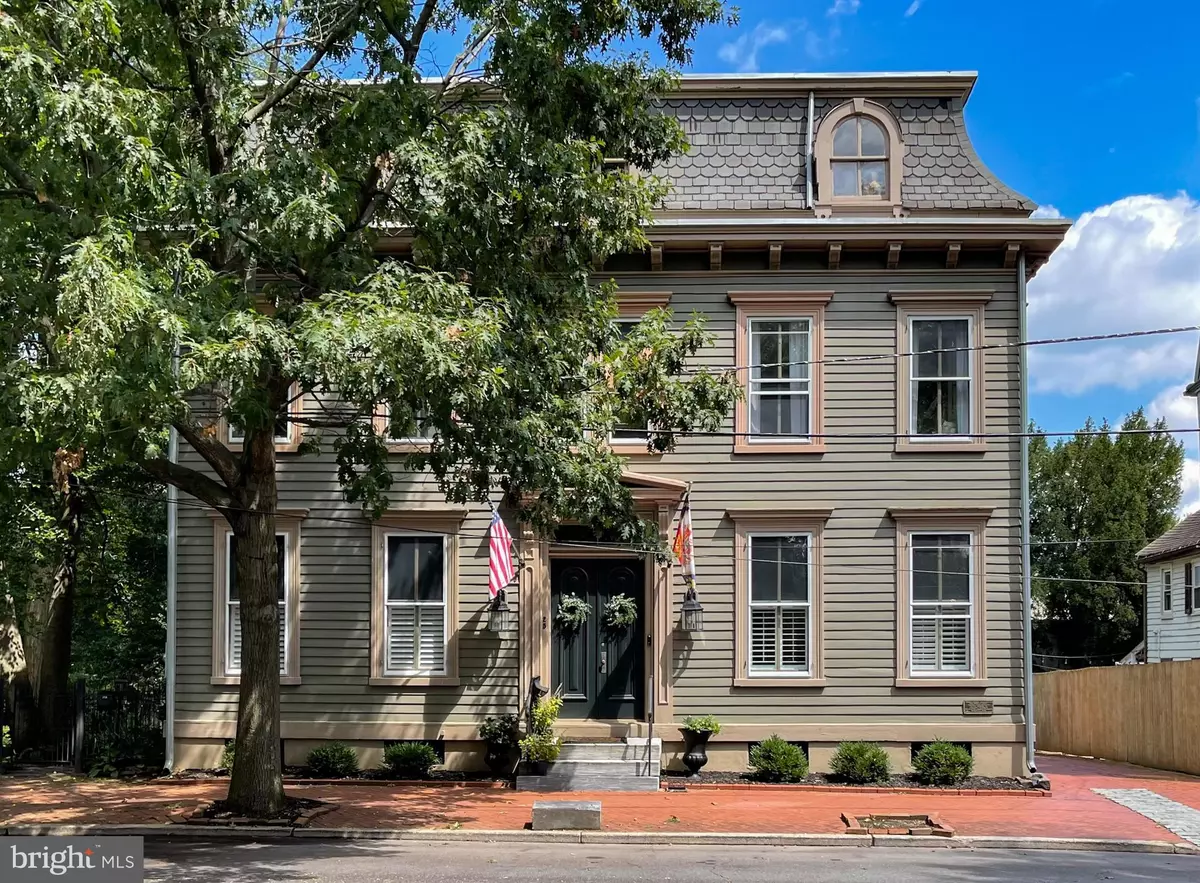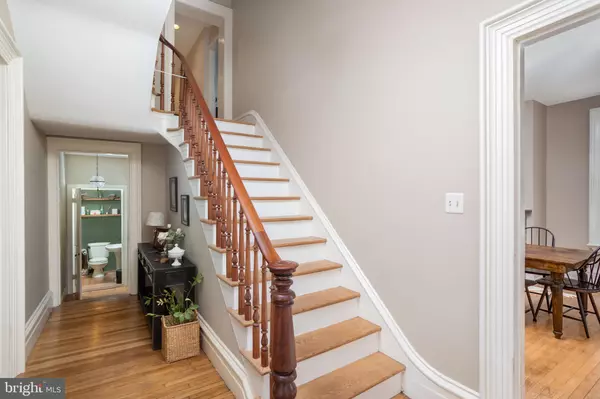$845,000
$820,000
3.0%For more information regarding the value of a property, please contact us for a free consultation.
7 Beds
4 Baths
4,300 SqFt
SOLD DATE : 11/20/2023
Key Details
Sold Price $845,000
Property Type Single Family Home
Sub Type Detached
Listing Status Sold
Purchase Type For Sale
Square Footage 4,300 sqft
Price per Sqft $196
Subdivision None Available
MLS Listing ID NJBL2052442
Sold Date 11/20/23
Style Colonial
Bedrooms 7
Full Baths 3
Half Baths 1
HOA Y/N N
Abv Grd Liv Area 4,300
Originating Board BRIGHT
Year Built 1760
Annual Tax Amount $15,899
Tax Year 2022
Lot Size 0.482 Acres
Acres 0.48
Lot Dimensions 0.00 x 0.00
Property Description
The Historic Sayre House (Circa 1760) is available for that special buyer who wants to live in this remarkable 4300 square foot home with 6 bedrooms and 2 1/2 baths in the heart of Bordentown. Short distance from all the restaurants and shoppes and the Riverline Station. You do not find a home like this all too often and almost half an acre of property with off street parking. Let the photos tell the story of this true gem. This property features a small one bedroom apartment with a separate entrance and is a great income producing unit.
Location
State NJ
County Burlington
Area Bordentown City (20303)
Zoning RESIDENTIAL
Rooms
Other Rooms Living Room, Dining Room, Primary Bedroom, Bedroom 2, Bedroom 3, Bedroom 5, Kitchen, Family Room, Foyer, Mud Room, Efficiency (Additional), Bedroom 6, Primary Bathroom, Full Bath, Half Bath, Additional Bedroom
Basement Full, Interior Access, Outside Entrance, Side Entrance, Dirt Floor, Unfinished, Windows, Workshop
Main Level Bedrooms 1
Interior
Interior Features Efficiency, 2nd Kitchen, Entry Level Bedroom, Formal/Separate Dining Room, Kitchen - Eat-In, Kitchen - Island, Pantry, Primary Bath(s), Soaking Tub, Sprinkler System, Central Vacuum, Wood Floors
Hot Water Natural Gas
Heating Forced Air, Zoned
Cooling Central A/C, Multi Units, Zoned
Flooring Hardwood, Tile/Brick, Slate
Fireplaces Number 2
Fireplaces Type Marble, Non-Functioning
Equipment Built-In Microwave, Central Vacuum, Dishwasher, Washer - Front Loading, Dryer - Front Loading, Oven/Range - Gas, Refrigerator, Oven/Range - Electric
Fireplace Y
Window Features Wood Frame
Appliance Built-In Microwave, Central Vacuum, Dishwasher, Washer - Front Loading, Dryer - Front Loading, Oven/Range - Gas, Refrigerator, Oven/Range - Electric
Heat Source Natural Gas
Laundry Main Floor
Exterior
Exterior Feature Patio(s), Porch(es)
Fence Other
Waterfront N
Water Access Y
Water Access Desc Boat - Powered,Canoe/Kayak,Fishing Allowed,Personal Watercraft (PWC),Public Access,Private Access,Public Beach,Waterski/Wakeboard
View Courtyard, Garden/Lawn, Pond
Roof Type Shingle
Accessibility None
Porch Patio(s), Porch(es)
Garage N
Building
Lot Description Landscaping, Level, Pond, Rear Yard, SideYard(s)
Story 3
Foundation Brick/Mortar
Sewer Public Sewer
Water Public
Architectural Style Colonial
Level or Stories 3
Additional Building Above Grade, Below Grade
Structure Type 9'+ Ceilings
New Construction N
Schools
School District Bordentown Regional School District
Others
Senior Community No
Tax ID 03-00904-00026
Ownership Fee Simple
SqFt Source Assessor
Security Features Security System,Smoke Detector,Carbon Monoxide Detector(s)
Acceptable Financing Cash, Conventional
Listing Terms Cash, Conventional
Financing Cash,Conventional
Special Listing Condition Standard
Read Less Info
Want to know what your home might be worth? Contact us for a FREE valuation!

Our team is ready to help you sell your home for the highest possible price ASAP

Bought with Richard Lynch • Smires & Associates
GET MORE INFORMATION

REALTOR® | License ID: 1111154







