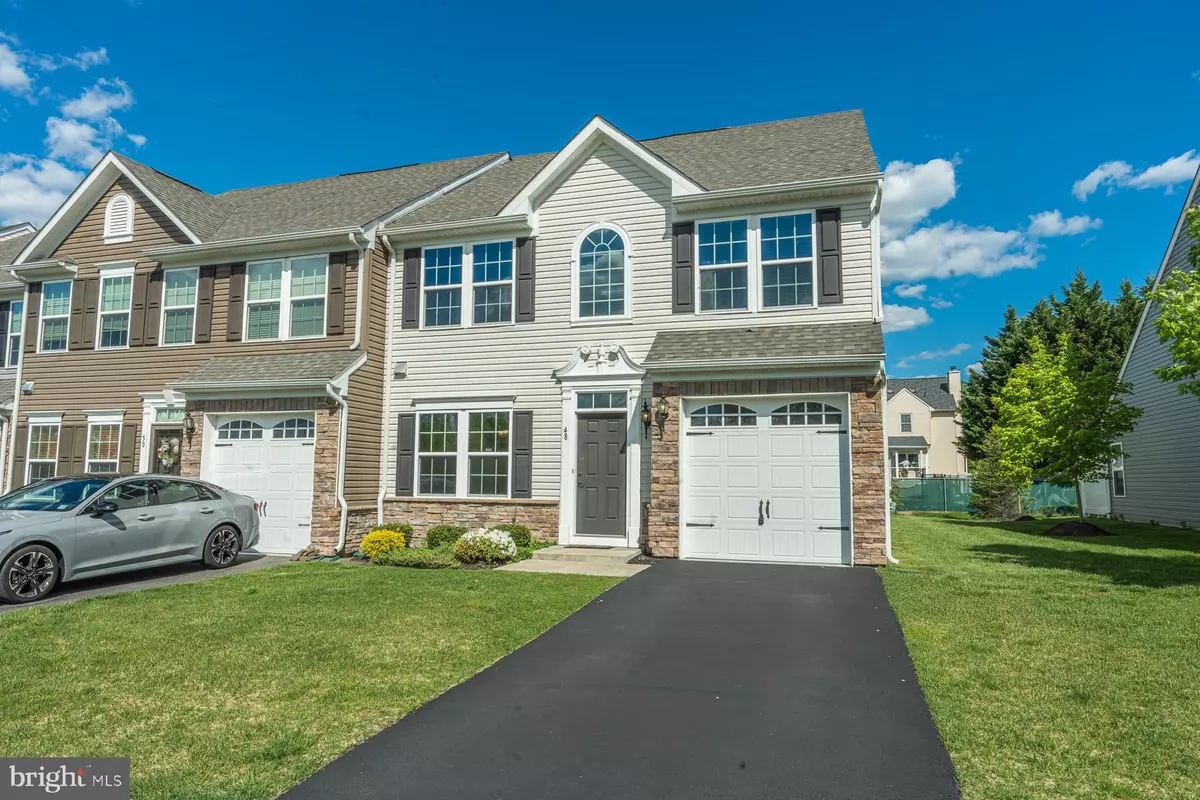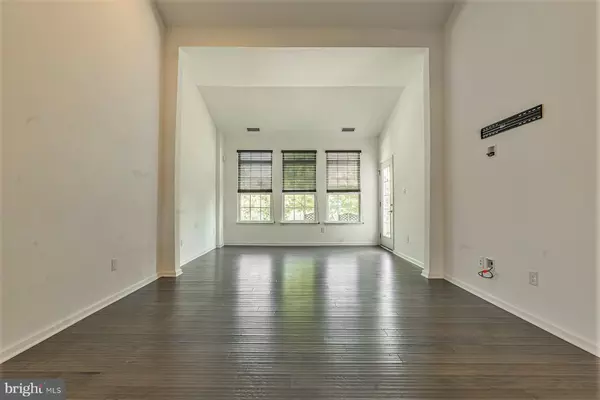$425,000
$449,000
5.3%For more information regarding the value of a property, please contact us for a free consultation.
3 Beds
3 Baths
2,042 SqFt
SOLD DATE : 11/08/2023
Key Details
Sold Price $425,000
Property Type Townhouse
Sub Type End of Row/Townhouse
Listing Status Sold
Purchase Type For Sale
Square Footage 2,042 sqft
Price per Sqft $208
Subdivision Hidden Lake Village
MLS Listing ID NJBL2045870
Sold Date 11/08/23
Style Traditional,Contemporary
Bedrooms 3
Full Baths 2
Half Baths 1
HOA Fees $185/mo
HOA Y/N Y
Abv Grd Liv Area 2,042
Originating Board BRIGHT
Year Built 2017
Annual Tax Amount $7,771
Tax Year 2022
Lot Size 2,879 Sqft
Acres 0.07
Lot Dimensions 0.00 x 0.00
Property Description
A MUST SEE!! South Jersey's COMMUTERS DELIGHT !! BACK TO THE MARKET, BUYERS WAS NOT ABLE TO PERFORM!!!
FULLY UPGRADED End Townhouse 3BR/2.5 Full Bath at Great 55+ Adult Active Community Development with beautifully manicured landscape and beautiful pond in the center known as Hidden Lake Village by Ryan Homes Builder.
Have a great Life of NO STRESS of NO WORRIES of "snow removal and lawn maintenance"
Welcome to South Jersey's Commuters Delight!!! Conveniently located near the shopping area and with an easy access to South Jersey's main route of US 130 and I-295 to daily driving to Downtown Philadelphia, Princeton, Trenton, New York City, Jersey Shore and Middlesex County's of Central New Jersey.
As you enter you will be amaze with the open layout of the dining area, luxury kitchen with All-Granite kitchen counter, bar space counter, as well of the kitchen Island top. In front of the kitchen area is the moderately size of powder half bath room area.
Entire main level are equipped with fantastic engineered laminated hardwood floors, that also lead to luxurious spacious-owner's suite with a private en suite bathroom with dual vanities, a large soak tub and glass enclosed shower stall that will also lead you to moderately size of an inside clothing closet.
Motivated seller offered lots of freebees that includes: the "top grade windows blinds" of the entire house windows; washer & dryer; patio's furniture with umbrella & smoke bar-b-q grill; the loft's living area lounge set and the king size bed of the loft's main guest room.
Schedule your tour to experience the difference !!
Some rooms area of the house are "virtually staged" in the pictures to present it's maximum potentials !!
Sellers are Motivated that will accept All Offers with POF and pre-approval are required.
Location
State NJ
County Burlington
Area Burlington Twp (20306)
Zoning RES
Rooms
Other Rooms Dining Room, Kitchen, Family Room, Bedroom 1, Half Bath
Main Level Bedrooms 3
Interior
Hot Water Natural Gas
Heating Forced Air
Cooling Central A/C
Flooring Engineered Wood
Fireplace N
Heat Source Natural Gas
Exterior
Parking Features Garage - Front Entry, Inside Access
Garage Spaces 1.0
Amenities Available Jog/Walk Path, Lake, Picnic Area
Water Access N
Roof Type Shingle
Accessibility 2+ Access Exits
Attached Garage 1
Total Parking Spaces 1
Garage Y
Building
Story 2
Foundation Permanent
Sewer Public Sewer
Water Public
Architectural Style Traditional, Contemporary
Level or Stories 2
Additional Building Above Grade, Below Grade
Structure Type 9'+ Ceilings,High,Tray Ceilings
New Construction N
Schools
Middle Schools Burlington Township
High Schools Burlington Township H.S.
School District Burlington Township
Others
Pets Allowed Y
Senior Community Yes
Age Restriction 55
Tax ID 06-00104 38-00024 01
Ownership Fee Simple
SqFt Source Assessor
Acceptable Financing Cash, Conventional, FHA
Listing Terms Cash, Conventional, FHA
Financing Cash,Conventional,FHA
Special Listing Condition Standard
Pets Allowed Breed Restrictions, Size/Weight Restriction, Number Limit
Read Less Info
Want to know what your home might be worth? Contact us for a FREE valuation!

Our team is ready to help you sell your home for the highest possible price ASAP

Bought with Non Member • Non Subscribing Office
GET MORE INFORMATION
REALTOR® | License ID: 1111154







