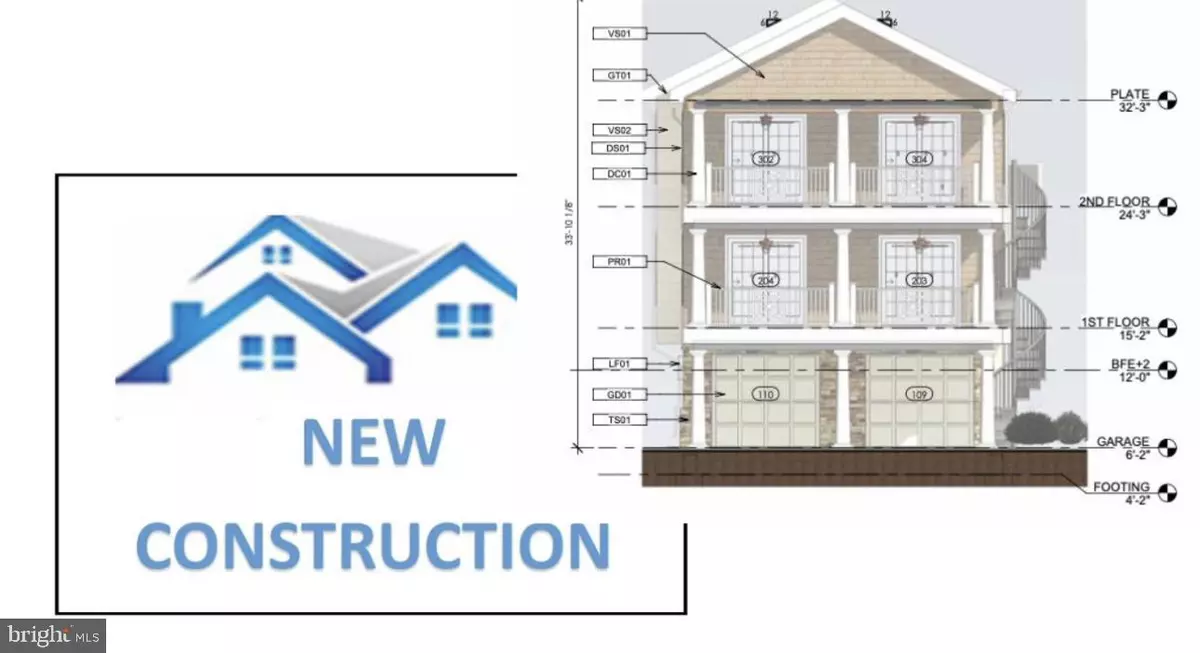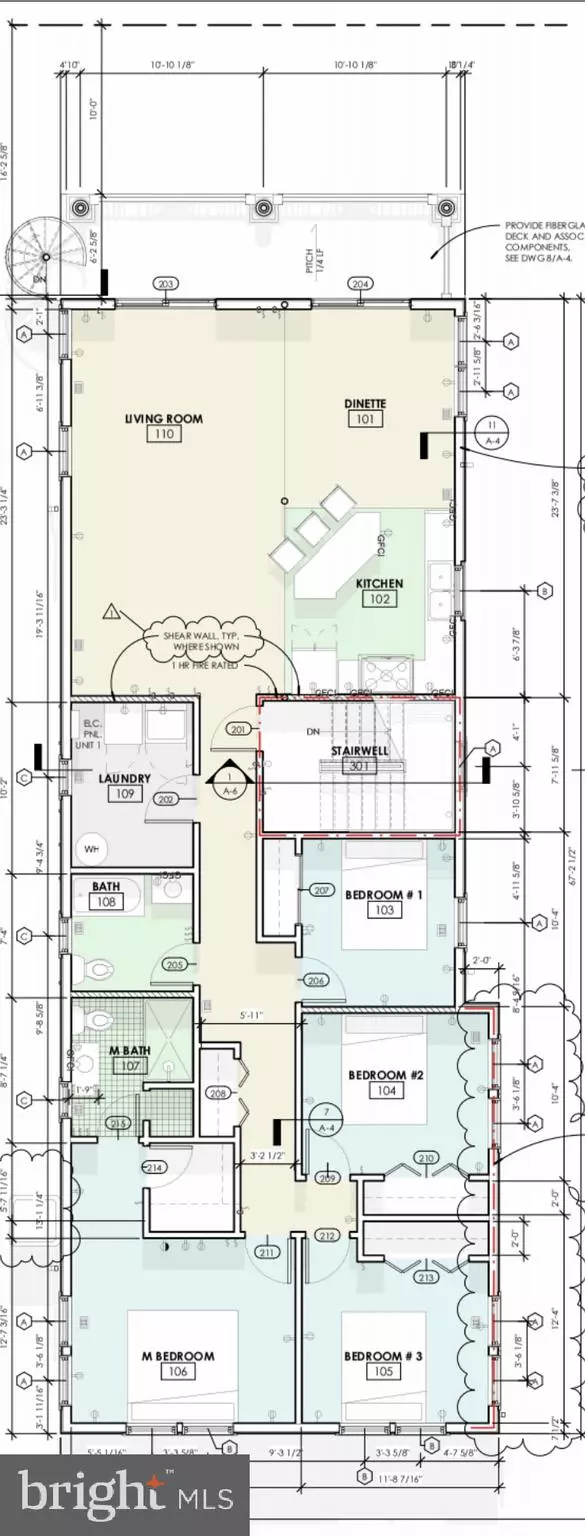$640,000
$640,000
For more information regarding the value of a property, please contact us for a free consultation.
4 Beds
2 Baths
1,661 SqFt
SOLD DATE : 11/06/2023
Key Details
Sold Price $640,000
Property Type Condo
Sub Type Condo/Co-op
Listing Status Sold
Purchase Type For Sale
Square Footage 1,661 sqft
Price per Sqft $385
Subdivision None Available.
MLS Listing ID NJCM2002370
Sold Date 11/06/23
Style Other
Bedrooms 4
Full Baths 2
HOA Y/N N
Abv Grd Liv Area 1,661
Originating Board BRIGHT
Year Built 2023
Tax Year 2022
Property Description
NEW CONSTRUCTION with "all-inclusive" pricing! Builder has left no stone unturned in the design and interior finishes! This isn't your average builder-grade where the buyer wants "upgrades" at a cost... Come see for yourself! This stunning property offers the perfect blend of luxury, customization, and coastal living. With the ability to personalize the interior finishes, this condo ensures that every buyer's unique taste and style are impeccably reflected throughout the living spaces. Nestled in a desirable location, this condo boasts a range of enticing features that enhance the overall living experience. Pull into the convenience of your own PRIVATE 1-car garage, complete with an indoor staircase leading directly to the main level, ensuring easy and direct access to your home. Additional staircase providing 2 points of entrance! For those with electric vehicles or golf carts, a dedicated charging station is in the garage provides added convenience and sustainability. Step inside and be greeted by a spacious and inviting layout, where natural light pours through large doors and windows, creating an airy and bright ambiance. The one story living seamlessly connects to a private covered balcony with 2 outdoor fans, offering a tranquil sanctuary to relax, entertain guests or enjoy al fresco dining in the refreshing coastal breeze. Rise to new heights and indulge in breathtaking panoramic views from the balcony, where you can soak in the sights and sounds of the stunning fireworks display that graces Wildwood's skies every week. This feature ensures that your home becomes a front-row seat to this dazzling spectacle, offering a truly magical experience for you and your guests. Inside, high-end finishes will adorn every corner, and will showcase the meticulous attention to detail that will be poured into this exceptional condo. The thoughtfully designed layout includes 4 spacious bedrooms, and 2 full custom-tiled bathrooms. The sophisticated master suite includes a high-end full tiled bath, that will be the perfect place to relax and unwind. The other 3 bedrooms have plenty of space for all of your guests and family to stay. Gorgeous European-line Versailles cabinetry and even a pot filler over the gas 5-burner stove with built in air-fryer! Stone counters with a planned waterfall island too! Recessed lighting - ceiling fans in all rooms - Tankless hot water heater... The list goes on! Entire stainless steel LG kitchen package included - AND a washer & dryer! Don't forget the HUGE bonus room downstairs which leads to your PRIVATE yard! Beyond the walls of this remarkable abode lies the allure of Wildwood itself. Only three blocks from the beach, you'll have the opportunity to embrace the coastal lifestyle and bask in the sun-kissed shores. Take leisurely strolls along the sandy beaches, partake in thrilling water sports, or simply relax and unwind amidst the gentle crashing of the waves. In this dream location, you'll also find an array of entertainment options, including a vibrant boardwalk, charming shops, delectable dining, and lively nightlife. Fabulous "downtown district" around the block...with free concerts and events - and a weekly Farmers' Market! The vibrant community of Wildwood ensures that there is always something exciting to discover, making each day an adventure. Experience the pinnacle of luxury, customization, and coastal living with this exceptional new construction condo in Wildwood. You will also have the advantage of the Wildwood 5 year tax abatement on new construction! Solid concrete foundation with Superior Wall systems. Unit exterior wall to be double insulated with sound barrier insulation too! It's time to make this exquisite property your own and embrace a lifestyle where breathtaking views, high-end finishes, and a captivating seaside atmosphere converge to create the perfect haven by the shore. We are NOT kidding about the "all-inclusive" pricing... it's all included ! HURRY!
Location
State NJ
County Cape May
Area Wildwood City (20514)
Zoning R-1
Rooms
Main Level Bedrooms 4
Interior
Interior Features Additional Stairway, Ceiling Fan(s), Combination Dining/Living, Combination Kitchen/Living, Dining Area, Floor Plan - Open, Kitchen - Island, Recessed Lighting, Upgraded Countertops
Hot Water Natural Gas, Instant Hot Water, Tankless
Heating Forced Air
Cooling Central A/C
Equipment Built-In Microwave, Built-In Range, Dishwasher, Dryer - Gas, Icemaker, Refrigerator, Stainless Steel Appliances, Washer, Water Heater - Tankless
Appliance Built-In Microwave, Built-In Range, Dishwasher, Dryer - Gas, Icemaker, Refrigerator, Stainless Steel Appliances, Washer, Water Heater - Tankless
Heat Source Natural Gas
Laundry Main Floor
Exterior
Exterior Feature Deck(s), Roof
Parking Features Garage - Front Entry, Other, Inside Access
Garage Spaces 2.0
Fence Vinyl
Amenities Available None
Water Access N
Accessibility None
Porch Deck(s), Roof
Attached Garage 1
Total Parking Spaces 2
Garage Y
Building
Story 1
Unit Features Garden 1 - 4 Floors
Foundation Concrete Perimeter
Sewer Public Sewer
Water Public
Architectural Style Other
Level or Stories 1
Additional Building Above Grade, Below Grade
New Construction Y
Schools
School District Wildwood City Schools
Others
Pets Allowed Y
HOA Fee Include Insurance
Senior Community No
Tax ID 14-00199 02-00010
Ownership Condominium
Special Listing Condition Standard
Pets Allowed No Pet Restrictions
Read Less Info
Want to know what your home might be worth? Contact us for a FREE valuation!

Our team is ready to help you sell your home for the highest possible price ASAP

Bought with Edward G Rogers • Honest Real Estate
GET MORE INFORMATION
REALTOR® | License ID: 1111154







