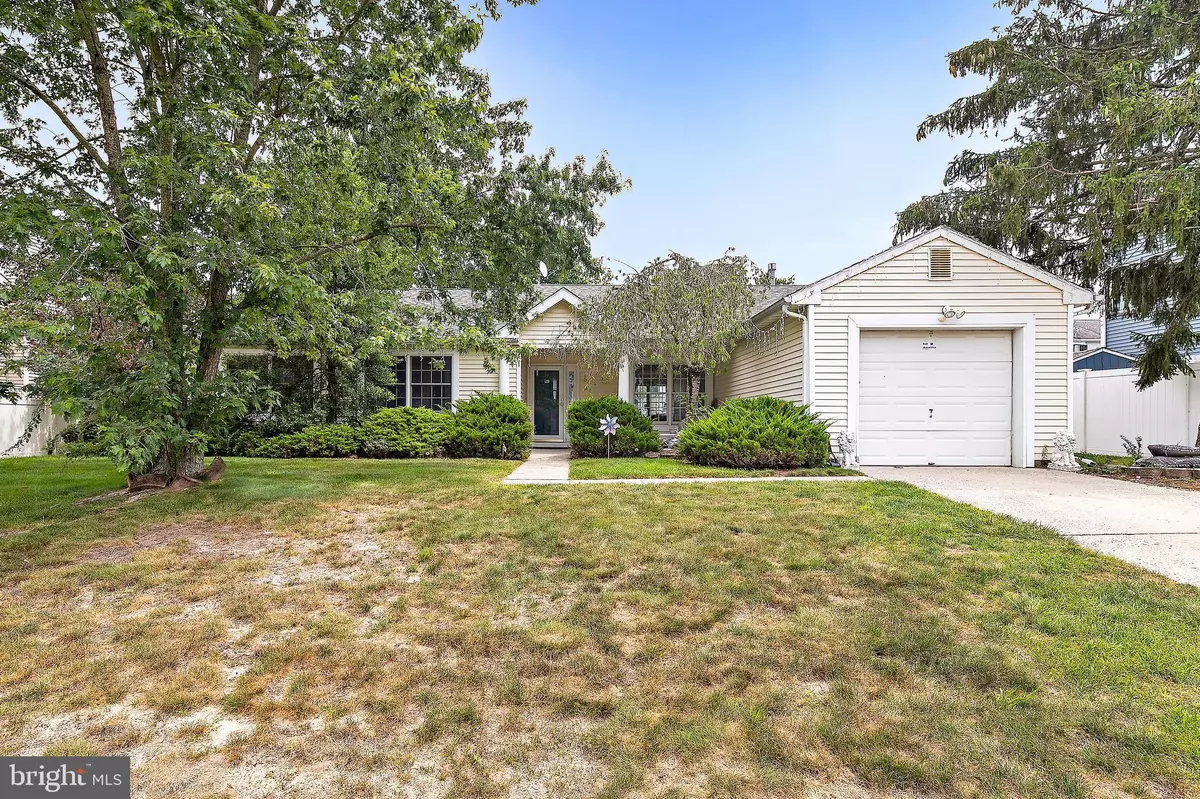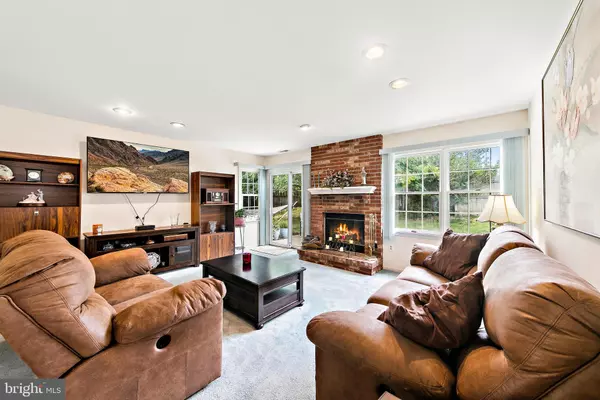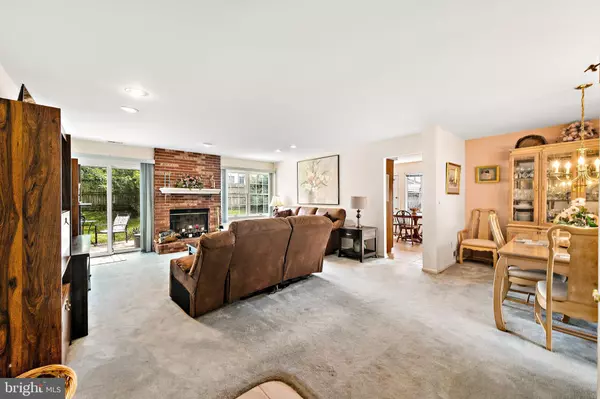$402,500
$389,000
3.5%For more information regarding the value of a property, please contact us for a free consultation.
3 Beds
2 Baths
1,518 SqFt
SOLD DATE : 10/25/2023
Key Details
Sold Price $402,500
Property Type Single Family Home
Sub Type Detached
Listing Status Sold
Purchase Type For Sale
Square Footage 1,518 sqft
Price per Sqft $265
Subdivision Timbers
MLS Listing ID NJOC2020240
Sold Date 10/25/23
Style Ranch/Rambler
Bedrooms 3
Full Baths 2
HOA Y/N N
Abv Grd Liv Area 1,518
Originating Board BRIGHT
Year Built 1990
Annual Tax Amount $5,577
Tax Year 2022
Lot Size 8,102 Sqft
Acres 0.19
Lot Dimensions 81.00 x 100.00
Property Description
Nested in the sidewalk lined Timbers section of Barnegat this perfectly laid out ranch home is just over 1500 square feet. Professional photos coming soon!
Enter from the front door into a designated foyer area with deep coat closet open to a spacious Livingroom with loads of natural light and brick feature wall with fireplace. From there you'll enjoy the gracious dining room followed by the bright and beautiful eat in kitchen with side door as well as access the Laundry room and attached garage. On the other side of the home you'll find a guest bath and 3 large bedrooms. Primary bedroom features attached full bath and 2 closets (one is a walk -in). Recent updates include new refrigerator, washed, dryer, newer roof and HVAC are just 5 years old. Outside you'll love the cozy front porch, fenced yard with 2 sheds and back patio.
Location
State NJ
County Ocean
Area Barnegat Twp (21501)
Zoning RC75
Rooms
Main Level Bedrooms 3
Interior
Interior Features Attic, Ceiling Fan(s), Dining Area, Entry Level Bedroom, Floor Plan - Open, Kitchen - Eat-In, Primary Bath(s), Recessed Lighting, Sprinkler System, Window Treatments
Hot Water Natural Gas
Heating Forced Air
Cooling Central A/C
Fireplaces Number 1
Equipment Dishwasher, Dryer, Oven/Range - Gas, Refrigerator, Washer, Water Heater
Fireplace Y
Window Features Double Hung
Appliance Dishwasher, Dryer, Oven/Range - Gas, Refrigerator, Washer, Water Heater
Heat Source Natural Gas
Laundry Main Floor
Exterior
Exterior Feature Patio(s), Porch(es)
Parking Features Garage Door Opener
Garage Spaces 1.0
Fence Partially
Water Access N
Accessibility Other
Porch Patio(s), Porch(es)
Attached Garage 1
Total Parking Spaces 1
Garage Y
Building
Lot Description Front Yard
Story 1
Foundation Crawl Space
Sewer Public Sewer
Water Public
Architectural Style Ranch/Rambler
Level or Stories 1
Additional Building Above Grade, Below Grade
New Construction N
Others
Senior Community No
Tax ID 01-00116 09-00008
Ownership Fee Simple
SqFt Source Assessor
Acceptable Financing FHA, Cash, Conventional
Listing Terms FHA, Cash, Conventional
Financing FHA,Cash,Conventional
Special Listing Condition Standard
Read Less Info
Want to know what your home might be worth? Contact us for a FREE valuation!

Our team is ready to help you sell your home for the highest possible price ASAP

Bought with Kandice Antenucci • Keller Williams Realty Monmouth/Ocean
GET MORE INFORMATION
REALTOR® | License ID: 1111154







