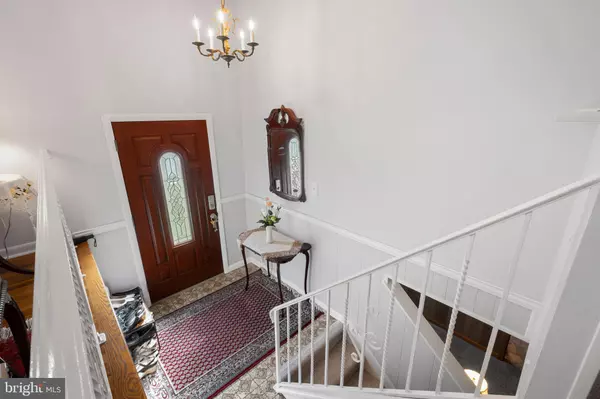$365,000
$369,900
1.3%For more information regarding the value of a property, please contact us for a free consultation.
4 Beds
3 Baths
1,903 SqFt
SOLD DATE : 10/27/2023
Key Details
Sold Price $365,000
Property Type Single Family Home
Sub Type Detached
Listing Status Sold
Purchase Type For Sale
Square Footage 1,903 sqft
Price per Sqft $191
Subdivision Cameo Village
MLS Listing ID NJCD2048532
Sold Date 10/27/23
Style Bi-level
Bedrooms 4
Full Baths 2
Half Baths 1
HOA Y/N N
Abv Grd Liv Area 1,903
Originating Board BRIGHT
Year Built 1960
Annual Tax Amount $7,664
Tax Year 2022
Lot Size 9,431 Sqft
Acres 0.22
Lot Dimensions 82.00 x 115.00
Property Description
Back on the market due to buyers financing denial. Welcome to your dream home in the beautiful community of Gibbsboro! This stunning property at 6 Woodbridge RE offers the perfect blend of modern elegance and comfortable living. Situated on a spacious lot, this meticulously maintained residence is a true gem. Step inside to discover a bright and inviting living space, featuring an open floor plan that seamlessly connects the living room, dining area, and kitchen. The abundance of natural light highlights the contemporary finishes, creating a warm and welcoming atmosphere throughout. The well-appointed kitchen is a chef's delight, boasting sleek countertops, custom flooring, updated appliances, and ample cabinet space. Whether you're hosting a dinner party or enjoying a cozy meal with your loved ones, this kitchen will inspire culinary creativity. The main level also features a master suite, complete with a walk-in closet and a luxurious en-suite bathroom, providing a serene retreat for relaxation. Two additional bedrooms and a tastefully designed full bathroom offer comfortable both bathrooms share tub, accommodation for family members or guests. Outside, the expansive yard provides a picturesque backdrop for outdoor activities and entertaining. The meticulously landscaped grounds offer a serene oasis, perfect for enjoying the fresh air or hosting gatherings with friends and family. Conveniently located in the Gibbsboro community, this home offers easy access to nearby amenities, including shopping centers, restaurants, parks, and recreational facilities. Commuting is a breeze with major highways just a short drive away. Don't miss the opportunity to make this exquisite property at 6 Woodbridge RE your own. Schedule your private showing today and discover the lifestyle you've been dreaming of!
Location
State NJ
County Camden
Area Gibbsboro Boro (20413)
Zoning RES
Rooms
Other Rooms Living Room, Dining Room, Primary Bedroom, Bedroom 2, Bedroom 3, Kitchen, Family Room, Bedroom 1, Laundry, Attic
Basement Full, Outside Entrance
Main Level Bedrooms 3
Interior
Interior Features Butlers Pantry, Ceiling Fan(s), Kitchen - Eat-In
Hot Water Natural Gas
Heating Forced Air
Cooling Central A/C
Flooring Wood, Fully Carpeted, Vinyl, Tile/Brick
Equipment Cooktop, Oven - Wall, Dishwasher, Built-In Microwave
Fireplace N
Window Features Replacement
Appliance Cooktop, Oven - Wall, Dishwasher, Built-In Microwave
Heat Source Natural Gas
Laundry Lower Floor
Exterior
Exterior Feature Patio(s)
Fence Other
Utilities Available Cable TV
Water Access N
Roof Type Shingle
Accessibility None
Porch Patio(s)
Garage N
Building
Lot Description Rear Yard
Story 2
Foundation Brick/Mortar
Sewer Public Sewer
Water Public
Architectural Style Bi-level
Level or Stories 2
Additional Building Above Grade, Below Grade
New Construction N
Schools
School District Eastern Camden County Reg Schools
Others
Senior Community No
Tax ID 13-00105-00004
Ownership Fee Simple
SqFt Source Assessor
Acceptable Financing Conventional, VA, FHA 203(b)
Listing Terms Conventional, VA, FHA 203(b)
Financing Conventional,VA,FHA 203(b)
Special Listing Condition Standard
Read Less Info
Want to know what your home might be worth? Contact us for a FREE valuation!

Our team is ready to help you sell your home for the highest possible price ASAP

Bought with Bryan S Vurgason • Keller Williams Realty - Cherry Hill
GET MORE INFORMATION
REALTOR® | License ID: 1111154







