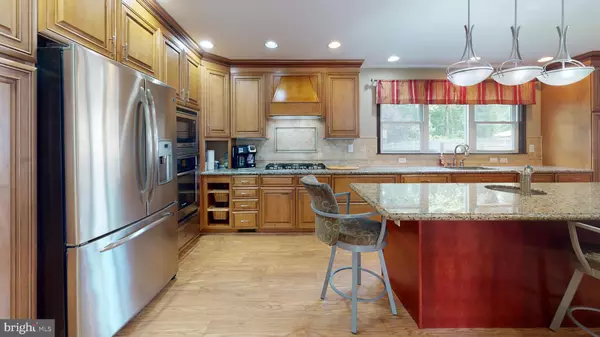$425,000
$425,000
For more information regarding the value of a property, please contact us for a free consultation.
3 Beds
3 Baths
2,775 SqFt
SOLD DATE : 10/16/2023
Key Details
Sold Price $425,000
Property Type Single Family Home
Sub Type Detached
Listing Status Sold
Purchase Type For Sale
Square Footage 2,775 sqft
Price per Sqft $153
Subdivision Wedgewood
MLS Listing ID NJGL2032900
Sold Date 10/16/23
Style Farmhouse/National Folk,Colonial
Bedrooms 3
Full Baths 2
Half Baths 1
HOA Y/N N
Abv Grd Liv Area 1,900
Originating Board BRIGHT
Year Built 1973
Annual Tax Amount $8,212
Tax Year 2022
Lot Size 7,048 Sqft
Acres 0.16
Lot Dimensions 54.00 x 0.00
Property Description
$50K REDUCTION!! PRICED TO SELL!!!!! Prestigious Saint Andrews model house in Wedgewood. This 3 bedroom, 2 full baths, 1 half bath house has a plethora amount of Upgrades: New Gourmet, Extra large ( 30' X 10') Kitchen with top of the line appliances, nice size, granite island (7' X 3'), family room is inviting with Cathedral ceilings, New AC Condenser, New 150 AMP Electric Panel, New heated Floors in the Family Room with Gas fireplace and natural sun light from Skylight, very large entertaining deck with a separate cover deck, natural gas hook up for your outside grill, beautiful hardwood floors, Finished basement, 2 bedrooms have custom closet organizers, large back yard which is fenced and very private with no houses behind only natural wooded area, Master Bathroom and 2nd floor bathrooms are recently Renovated, etc. Great Location, close to everything and is walking distance to Bell's Elementary School. This is literally at "Turn Key" property which has been meticulously maintained. No need for any improvements or unforeseen cost!! Bring your pickiest clients to this beautiful house!!
Location
State NJ
County Gloucester
Area Washington Twp (20818)
Zoning PR1
Rooms
Basement Connecting Stairway, Daylight, Partial, Fully Finished, Shelving, Windows
Interior
Interior Features Attic, Carpet, Ceiling Fan(s), Family Room Off Kitchen, Floor Plan - Traditional, Formal/Separate Dining Room, Kitchen - Eat-In, Kitchen - Gourmet, Kitchen - Island, Primary Bath(s), Recessed Lighting, Upgraded Countertops, Window Treatments, Wood Floors
Hot Water Natural Gas
Heating Central, Forced Air
Cooling Ceiling Fan(s), Central A/C, Dehumidifier
Flooring Carpet, Ceramic Tile, Engineered Wood, Hardwood, Heated, Luxury Vinyl Plank
Fireplaces Number 1
Fireplaces Type Gas/Propane
Equipment Built-In Microwave, Dishwasher, Disposal, Dryer, Energy Efficient Appliances, ENERGY STAR Clothes Washer, ENERGY STAR Refrigerator, Icemaker, Microwave, Oven - Self Cleaning, Oven - Wall, Refrigerator, Stainless Steel Appliances, Washer, Water Heater
Fireplace Y
Appliance Built-In Microwave, Dishwasher, Disposal, Dryer, Energy Efficient Appliances, ENERGY STAR Clothes Washer, ENERGY STAR Refrigerator, Icemaker, Microwave, Oven - Self Cleaning, Oven - Wall, Refrigerator, Stainless Steel Appliances, Washer, Water Heater
Heat Source Natural Gas
Laundry Has Laundry
Exterior
Exterior Feature Deck(s), Enclosed, Patio(s), Porch(es), Screened, Roof
Garage Garage - Front Entry, Garage Door Opener, Inside Access, Built In
Garage Spaces 4.0
Fence Cyclone
Utilities Available Above Ground, Cable TV, Electric Available, Natural Gas Available, Phone, Sewer Available, Water Available
Waterfront N
Water Access N
View Trees/Woods
Roof Type Asphalt
Street Surface Black Top,Paved
Accessibility None
Porch Deck(s), Enclosed, Patio(s), Porch(es), Screened, Roof
Road Frontage City/County, Public
Attached Garage 1
Total Parking Spaces 4
Garage Y
Building
Lot Description Backs to Trees, Front Yard, Landscaping
Story 3
Foundation Block
Sewer Public Sewer
Water Public
Architectural Style Farmhouse/National Folk, Colonial
Level or Stories 3
Additional Building Above Grade, Below Grade
Structure Type Cathedral Ceilings,Dry Wall
New Construction N
Schools
Elementary Schools Bells E.S.
Middle Schools Orchard Valley M.S.
High Schools Washington Twp. H.S.
School District Washington Township
Others
Pets Allowed Y
Senior Community No
Tax ID 18-00194 02-00030
Ownership Fee Simple
SqFt Source Assessor
Horse Property N
Special Listing Condition Standard
Pets Description No Pet Restrictions
Read Less Info
Want to know what your home might be worth? Contact us for a FREE valuation!

Our team is ready to help you sell your home for the highest possible price ASAP

Bought with Marie Elaina Killian • Penzone Realty
GET MORE INFORMATION

REALTOR® | License ID: 1111154







